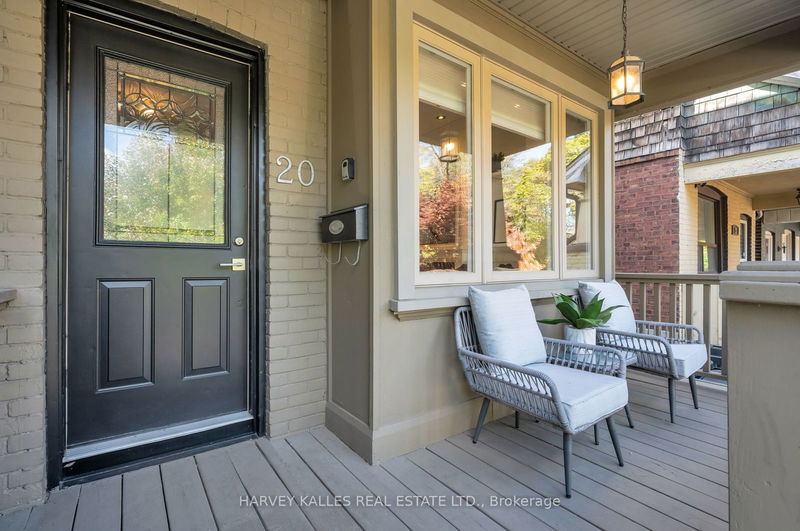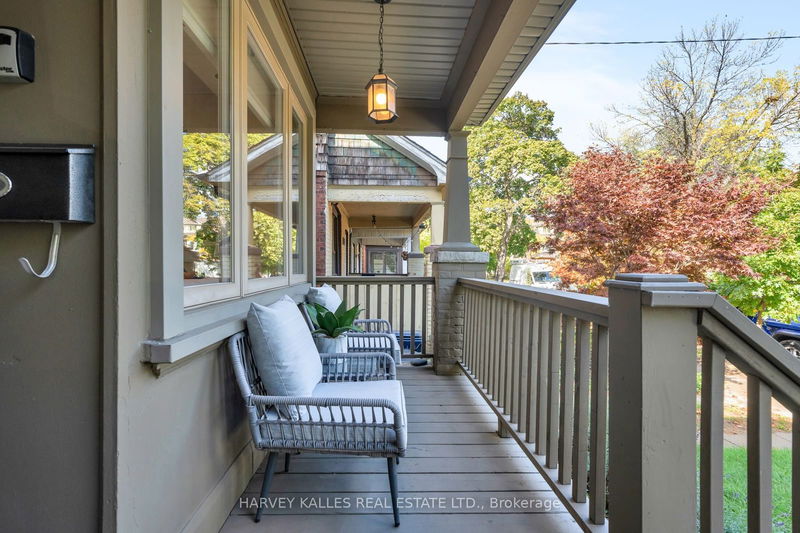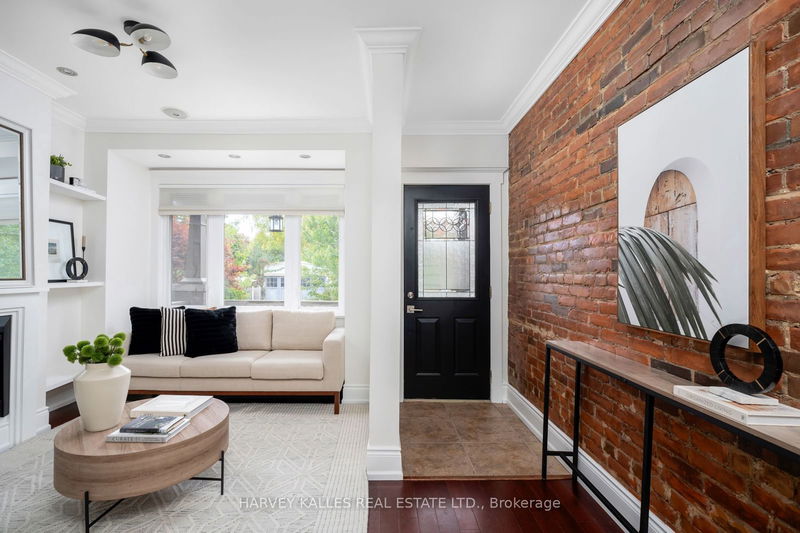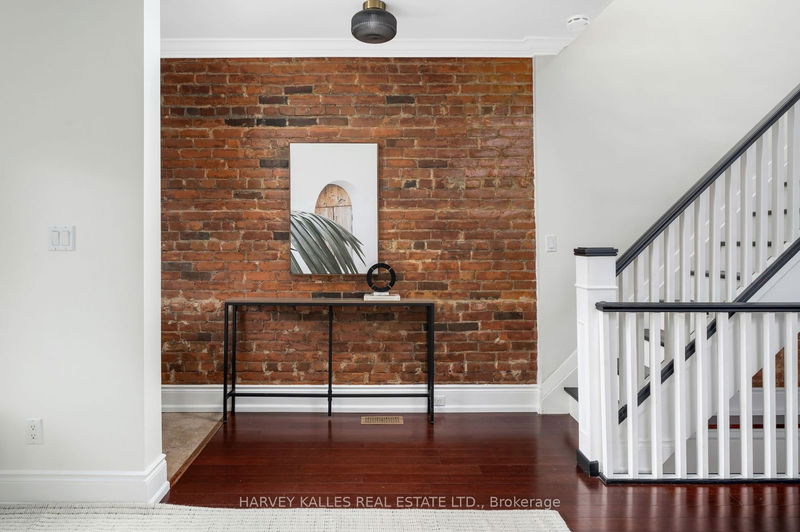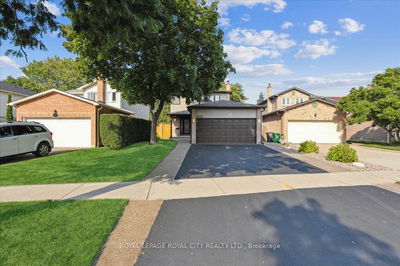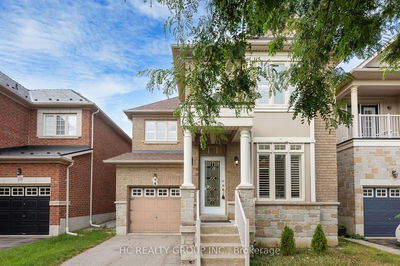20 Cedarvale
East End-Danforth | Toronto
$1,299,000.00
Listed about 21 hours ago
- 3 bed
- 2 bath
- - sqft
- 1.0 parking
- Detached
Instant Estimate
$1,430,464
+$131,464 compared to list price
Upper range
$1,578,636
Mid range
$1,430,464
Lower range
$1,282,291
Property history
- Now
- Listed on Oct 9, 2024
Listed for $1,299,000.00
1 day on market
- Apr 14, 2024
- 6 months ago
Expired
Listed for $1,370,000.00 • 3 months on market
Location & area
Schools nearby
Home Details
- Description
- Client remarks: Presenting a cozy family home with charming curb appeal, in the desired Danforth East community! Perfectly situated on a quiet tree-lined street, with mindfully designed modern floor-plan for seamless hosting and gatherings. An abundance of windows emoursed in natural light. Generous sized bedrooms for your family to grow in and create lifelong memories. Accent brick walls to add character to this century home, fireplace, gas stove for the chef of the family, pot lights and a lovely backyard to take it all in. The finished basement is the perfect addition for a purpose that fits your lifestyle needs. Living in a vibrant community and top ranked neighbourhood comes with the luxury of convenience, steps away from some of the best coffee shops and restaurants, not to mention the convenience of the subway station, main GO train station, parks and so much more. Don't miss the opportunity to make this your forever home!
- Additional media
- -
- Property taxes
- $5,207.31 per year / $433.94 per month
- Basement
- Finished
- Year build
- -
- Type
- Detached
- Bedrooms
- 3
- Bathrooms
- 2
- Parking spots
- 1.0 Total
- Floor
- -
- Balcony
- -
- Pool
- None
- External material
- Alum Siding
- Roof type
- -
- Lot frontage
- -
- Lot depth
- -
- Heating
- Forced Air
- Fire place(s)
- Y
- Main
- Living
- 22’8” x 13’3”
- Dining
- 22’8” x 13’3”
- Kitchen
- 12’8” x 6’0”
- 2nd
- Prim Bdrm
- 11’10” x 11’4”
- 2nd Br
- 9’6” x 8’5”
- 3rd Br
- 9’7” x 7’1”
- Bathroom
- 4’12” x 6’12”
- Bsmt
- Family
- 21’9” x 12’2”
- Bathroom
- 4’12” x 6’12”
Listing Brokerage
- MLS® Listing
- E9389087
- Brokerage
- HARVEY KALLES REAL ESTATE LTD.
Similar homes for sale
These homes have similar price range, details and proximity to 20 Cedarvale

