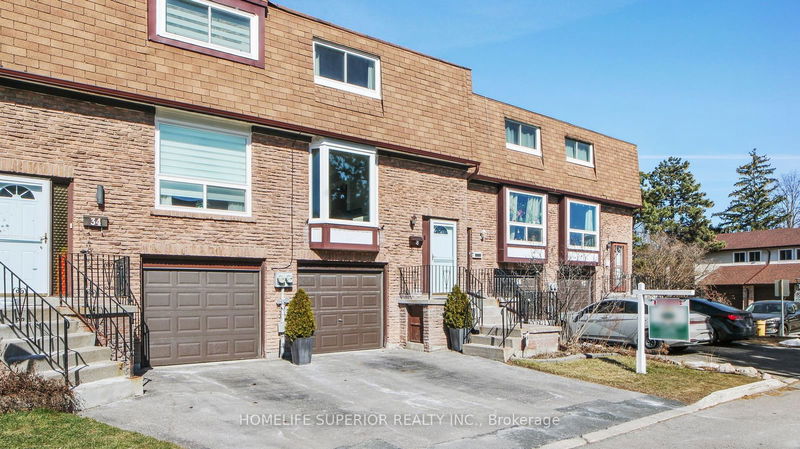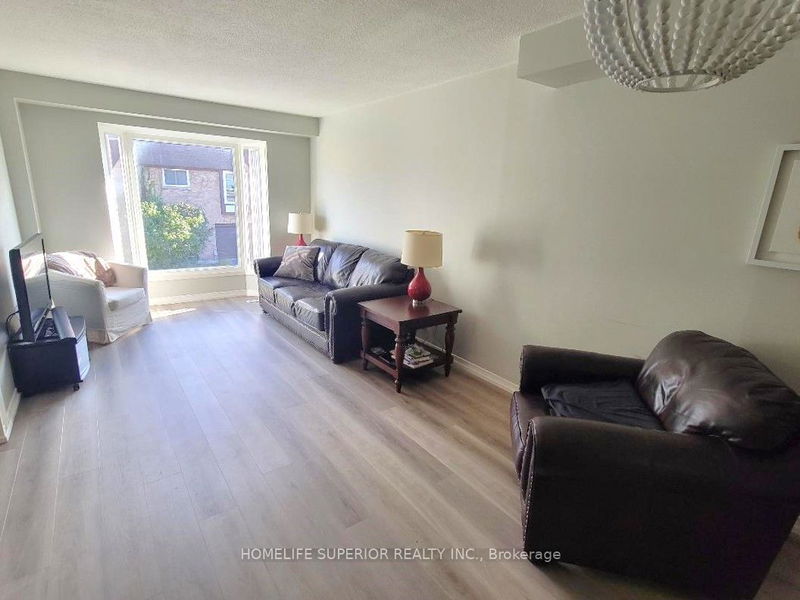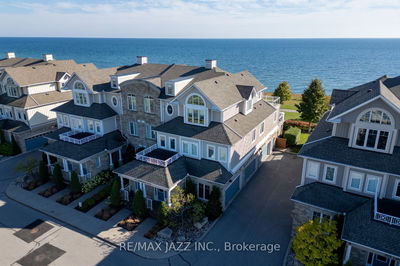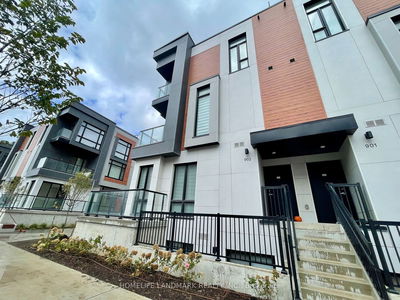35 - 222 Pearson
O'Neill | Oshawa
$499,900.00
Listed about 22 hours ago
- 3 bed
- 2 bath
- 1200-1399 sqft
- 2.0 parking
- Condo Townhouse
Instant Estimate
$537,957
+$38,057 compared to list price
Upper range
$575,474
Mid range
$537,957
Lower range
$500,440
Property history
- Now
- Listed on Oct 9, 2024
Listed for $499,900.00
1 day on market
- Mar 5, 2024
- 7 months ago
Terminated
Listed for $599,900.00 • about 2 months on market
- Feb 27, 2024
- 8 months ago
Terminated
Listed for $599,900.00 • 7 days on market
Location & area
Schools nearby
Home Details
- Description
- This unit is a Gem! Centrally located, well maintained townhome in the heart of Oshawa with loads of space for the growing family. Main floor and basement are freshly painted and have brand new Luxury Vinyl FLooring thoughout. Main floor boasts Living room with bay window and combined with dining room, Eat-in kitchen with pantry and new 2pc washroom. Three good size bedrooms upstairs, all with double closets. Separate entrance through the garage to the basement with finished recroom, large storage closet and sliding glass door walk-out to huge deck and fully fenced yard with great bbq area. Your own private parking space and garage. This complex is great for families with an outdoor pool and kids' playground! Plenty of visitors' parking. The complex backs onto Connaught Park and is walking distance to Costco and other shopping . A short drive to 401 exit.
- Additional media
- -
- Property taxes
- $2,724.00 per year / $227.00 per month
- Condo fees
- $434.69
- Basement
- Sep Entrance
- Basement
- W/O
- Year build
- -
- Type
- Condo Townhouse
- Bedrooms
- 3
- Bathrooms
- 2
- Pet rules
- Restrict
- Parking spots
- 2.0 Total | 1.0 Garage
- Parking types
- Exclusive
- Floor
- -
- Balcony
- None
- Pool
- -
- External material
- Alum Siding
- Roof type
- -
- Lot frontage
- -
- Lot depth
- -
- Heating
- Forced Air
- Fire place(s)
- N
- Locker
- None
- Building amenities
- Outdoor Pool, Visitor Parking
- Main
- Living
- 15’12” x 10’5”
- Dining
- 9’4” x 10’5”
- Kitchen
- 17’2” x 8’11”
- Upper
- Prim Bdrm
- 13’12” x 9’0”
- 2nd Br
- 13’7” x 8’7”
- 3rd Br
- 14’5” x 8’1”
- Bsmt
- Rec
- 14’1” x 10’9”
- Laundry
- 7’10” x 5’11”
Listing Brokerage
- MLS® Listing
- E9389170
- Brokerage
- HOMELIFE SUPERIOR REALTY INC.
Similar homes for sale
These homes have similar price range, details and proximity to 222 Pearson









