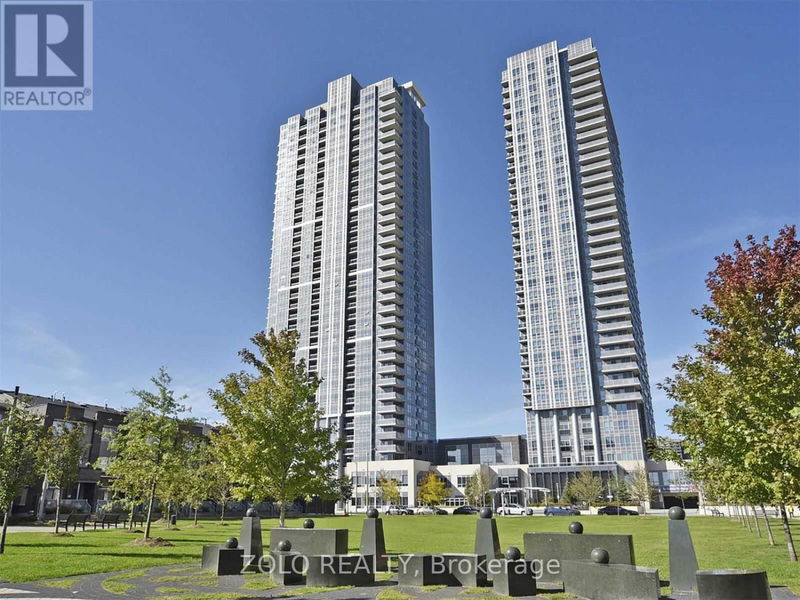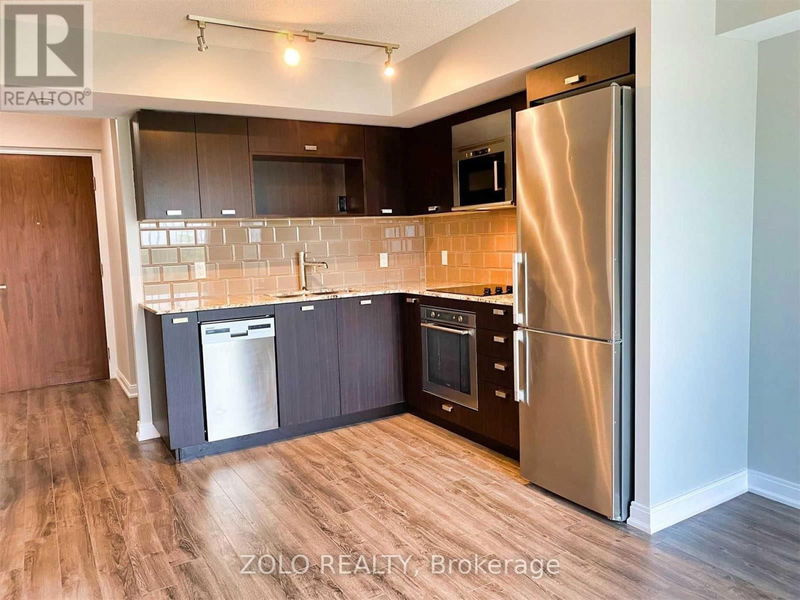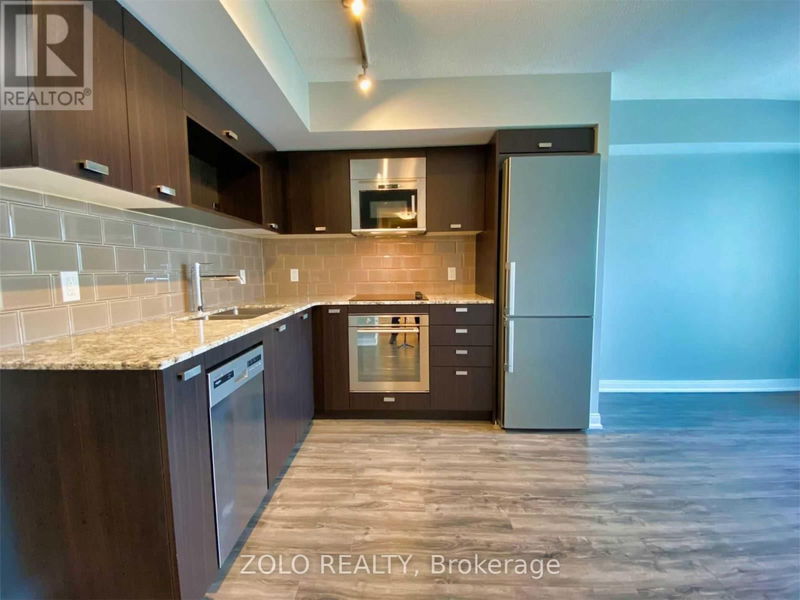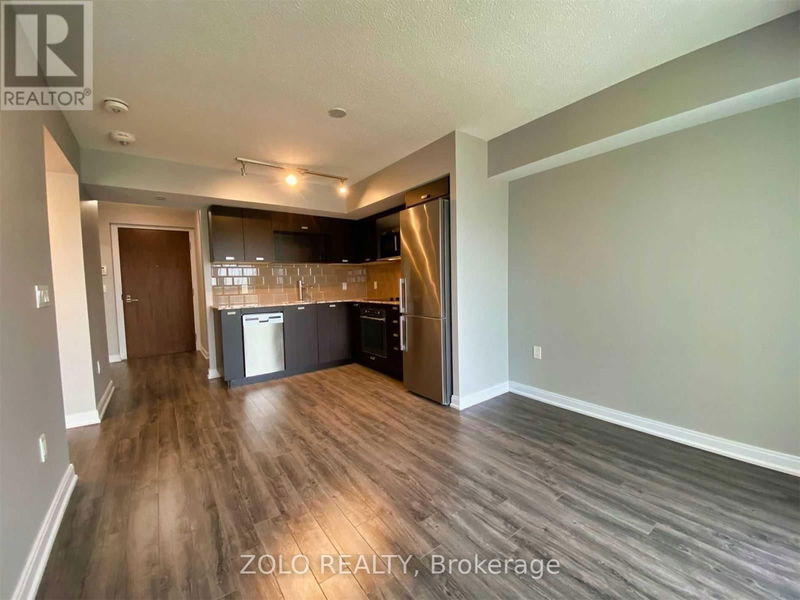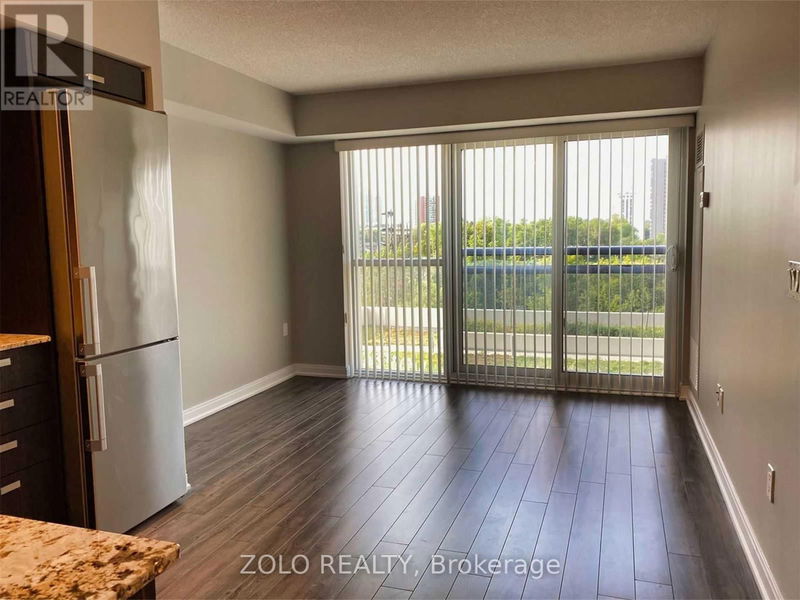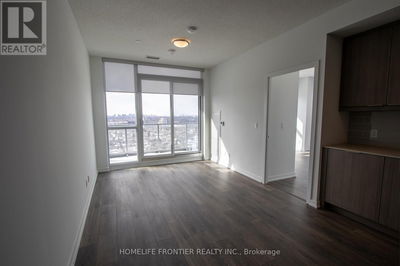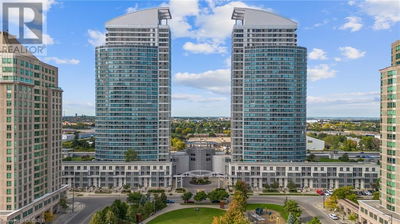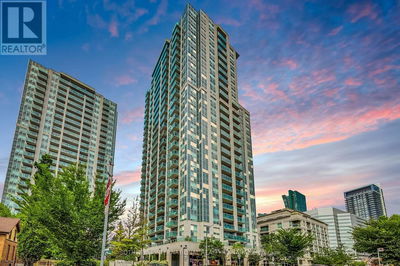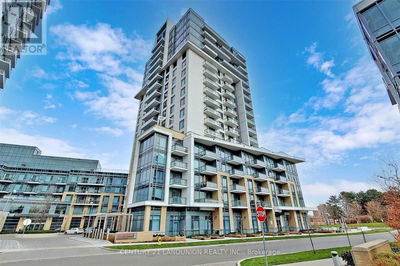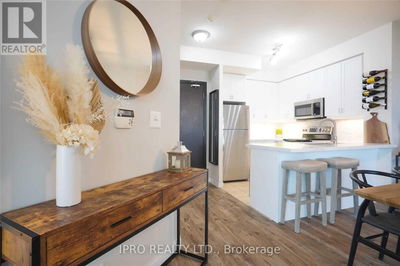420 - 275 Village Green
Agincourt South-Malvern West | Toronto (Agincourt South-Malvern West)
$558,000.00
Listed 1 day ago
- 2 bed
- 1 bath
- - sqft
- 1 parking
- Single Family
Property history
- Now
- Listed on Oct 9, 2024
Listed for $558,000.00
1 day on market
Location & area
Schools nearby
Home Details
- Description
- Luxury 1 Bdrm + Spacious Den. Amazing Tridel Built Avani 2 Luxury Amenities, Constructed Using Sustainable Green Technology! Luxury KitchenW/Contemporary Cabinetry, Stainless Steel Fridge, Stove, Dishwasher, Microwave. Washer/Dryer, Granite Kitchen Countertop. CeramicBacksplash, Premium Plank Flooring. 1 Parking & 1 Locker Included. 24-Hr Concierge/Security. Yoga/Fitness Centre. Mins To Transit, Shopping,401. **** EXTRAS **** S/S Fridge, Stove, Dishwasher, Microwave, Washer & Dryer. 1 Prkng, 1 Locker. Billiards, Lounge, Theatre, Outdoor Patio. Internet Included InCondo Fee. Buyer's Agent Has To Verify All The Measurements. (id:39198)
- Additional media
- https://www.zolo.ca/toronto-real-estate/275-village-green-square/420#virtual-tour
- Property taxes
- $1,692.30 per year / $141.03 per month
- Condo fees
- $481.30
- Basement
- -
- Year build
- -
- Type
- Single Family
- Bedrooms
- 2
- Bathrooms
- 1
- Pet rules
- -
- Parking spots
- 1 Total
- Parking types
- Underground
- Floor
- Ceramic, Vinyl
- Balcony
- -
- Pool
- -
- External material
- Concrete
- Roof type
- -
- Lot frontage
- -
- Lot depth
- -
- Heating
- Forced air, Natural gas
- Fire place(s)
- -
- Locker
- -
- Building amenities
- Storage - Locker, Exercise Centre, Separate Heating Controls, Party Room, Security/Concierge, Visitor Parking
- Main level
- Living room
- 16’12” x 10’12”
- Dining room
- 16’12” x 10’12”
- Kitchen
- 16’12” x 10’12”
- Primary Bedroom
- 9’12” x 9’12”
- Den
- 8’12” x 6’9”
- Bathroom
- 0’0” x 0’0”
Listing Brokerage
- MLS® Listing
- E9389196
- Brokerage
- ZOLO REALTY
Similar homes for sale
These homes have similar price range, details and proximity to 275 Village Green
