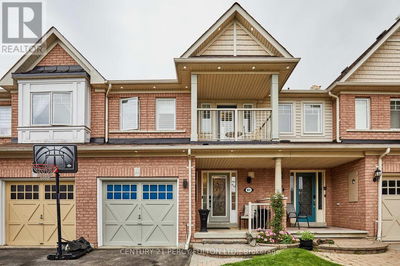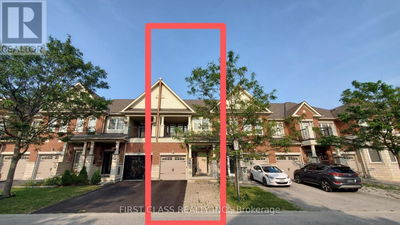90 Chester
Port Perry | Scugog (Port Perry)
$899,900.00
Listed about 4 hours ago
- 3 bed
- 3 bath
- - sqft
- 4 parking
- Single Family
Property history
- Now
- Listed on Oct 9, 2024
Listed for $899,900.00
0 days on market
Location & area
Schools nearby
Home Details
- Description
- Welcome to this spacious, bright and airy 3 bedroom family home located on a quiet crescent adjacent to a park! Close to all the amenities historic Port Perry has to offer and walk to schools! Main floor features gleaming hardwood flooring in all principal rooms. Large bay window in the living room allows an abundance of natural light. Formal dining room off the living room overlooks the fully fenced backyard while providing space for entertaining with friends and family while the kitchen offers a convenient breakfast bar for sipping quick morning cup of coffee. Second floor features 3 good size bedrooms, with the Primary bedroom featuring a 4 piece ensuite bath and walk-in closet. The 2nd and 3rd bedrooms repeat the gleaming hardwood from the main floor. A second 4 piece washroom completes the upper floor of the home. The rec room in the finished basement features a wet bar and cozy gas fireplace for indoor entertaining, while the back yard offers a spacious deck to host your summer BBQ's. A great fully detached family home on a 64' lot. **** EXTRAS **** Electrical: +/-$104/month; Gas: +/-$128/month; HWT(R) $28.87/ month; Driveway paved 2017; FA gas furnace & central air 2016; roof shingles +/-2015 - 30 year shingles; House built +/-1983 (id:39198)
- Additional media
- https://media.maddoxmedia.ca/sites/geopbgp/unbranded
- Property taxes
- $4,362.45 per year / $363.54 per month
- Basement
- Finished, N/A
- Year build
- -
- Type
- Single Family
- Bedrooms
- 3
- Bathrooms
- 3
- Parking spots
- 4 Total
- Floor
- Hardwood, Ceramic
- Balcony
- -
- Pool
- -
- External material
- Brick | Aluminum siding
- Roof type
- -
- Lot frontage
- -
- Lot depth
- -
- Heating
- Forced air, Natural gas
- Fire place(s)
- 1
- Main level
- Living room
- 16’12” x 10’12”
- Dining room
- 10’12” x 9’6”
- Kitchen
- 10’12” x 10’12”
- Foyer
- 10’12” x 4’6”
- Second level
- Primary Bedroom
- 15’3” x 14’0”
- Bedroom 2
- 10’10” x 10’0”
- Bedroom 3
- 10’4” x 8’12”
- Basement
- Recreational, Games room
- 21’12” x 17’6”
Listing Brokerage
- MLS® Listing
- E9389306
- Brokerage
- RE/MAX ALL-STARS REALTY INC.
Similar homes for sale
These homes have similar price range, details and proximity to 90 Chester




