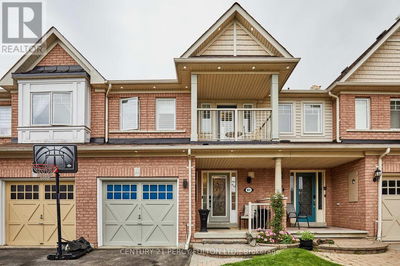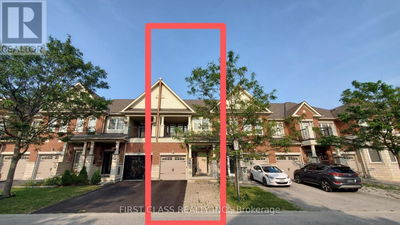60 Tremount
Brooklin | Whitby (Brooklin)
$699,900.00
Listed about 4 hours ago
- 3 bed
- 2 bath
- - sqft
- 3 parking
- Single Family
Property history
- Now
- Listed on Oct 9, 2024
Listed for $699,900.00
0 days on market
- Sep 12, 2024
- 27 days ago
Terminated
Listed for $779,900.00 • on market
Location & area
Schools nearby
Home Details
- Description
- Very well cared for all brick freehold townhome on a quiet cul-de-sac. Just steps to green space to the south & Duggan Park with playground to the north. Renovated kitchen with Stainless Steel appliances, quartz countertop and subway tile backsplash. The main floor is open concept creating a bright and spacious feel. Primary bdrm with semi-ensuite and walk-in closet. Fully-finished basement adds extra space for work or play. The backyard is fully fenced and west facing. All a perfect package for summer entertaining or relaxing on the deck. Be part of this growing community with the heart of a village. Kitchen appliances '20; Dishwasher '24. Updated kitchen '20, Roof '15 verified when purchased. **** EXTRAS **** New tiled floor in entry way and 2 pc bath '18; 2 pc bath updated with new vanity, sink, toilet '18; Professionally painted throughout '20. Updated matte black door hardware '20. Double closets in 2nd and 3rd bedrooms (id:39198)
- Additional media
- https://tours.jeffreygunn.com/public/vtour/display/2276169?idx=1#!/
- Property taxes
- $4,869.88 per year / $405.82 per month
- Basement
- Finished, N/A
- Year build
- -
- Type
- Single Family
- Bedrooms
- 3
- Bathrooms
- 2
- Parking spots
- 3 Total
- Floor
- Hardwood, Laminate, Carpeted
- Balcony
- -
- Pool
- -
- External material
- Brick
- Roof type
- -
- Lot frontage
- -
- Lot depth
- -
- Heating
- Forced air, Natural gas
- Fire place(s)
- -
- Ground level
- Living room
- 14’5” x 9’10”
- Kitchen
- 8’6” x 8’2”
- Eating area
- 9’10” x 8’2”
- Second level
- Primary Bedroom
- 13’4” x 10’9”
- Bedroom 2
- 12’2” x 8’9”
- Bedroom 3
- 9’4” x 8’1”
- Basement
- Recreational, Games room
- 29’10” x 9’9”
Listing Brokerage
- MLS® Listing
- E9389378
- Brokerage
- SUTTON GROUP-HERITAGE REALTY INC.
Similar homes for sale
These homes have similar price range, details and proximity to 60 Tremount




