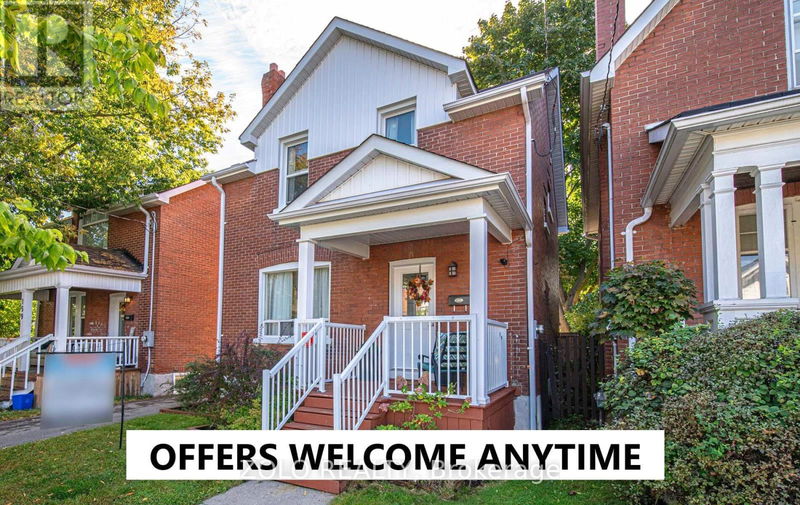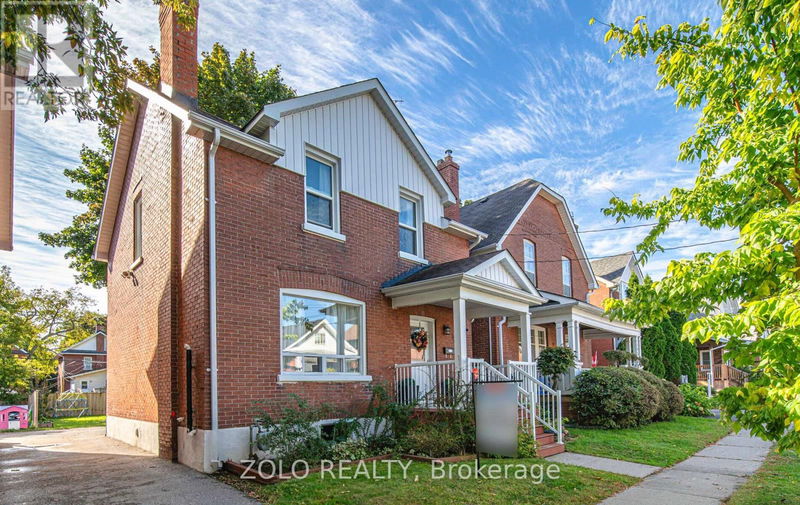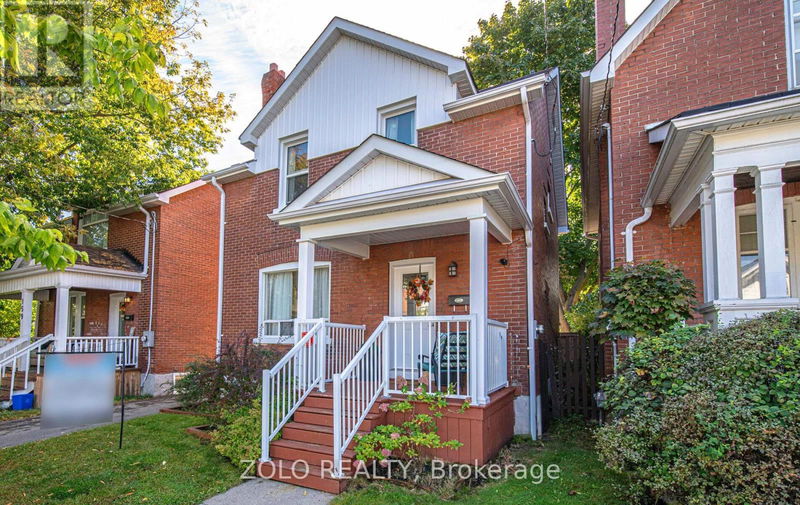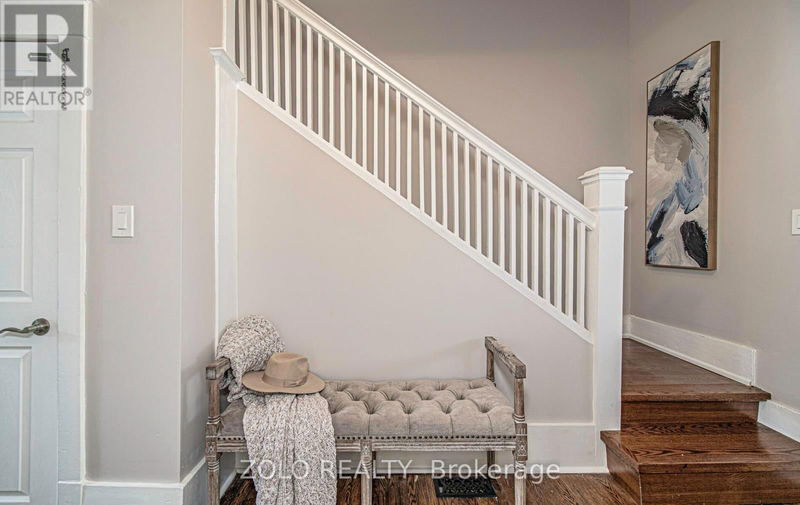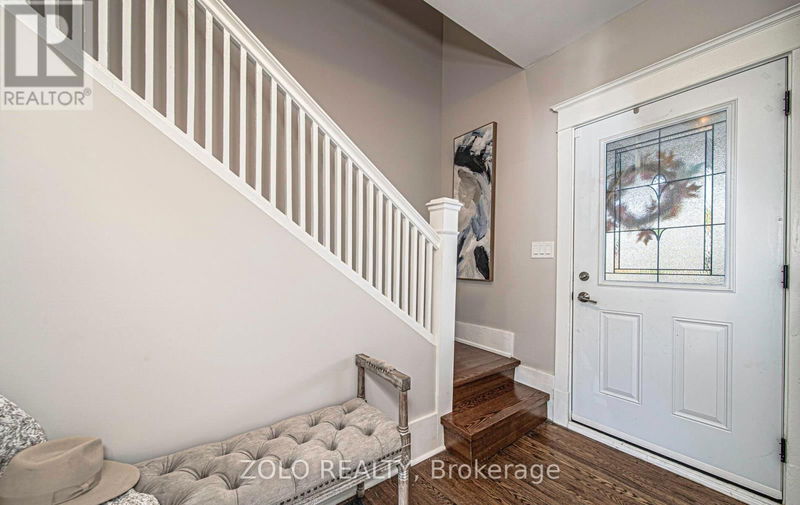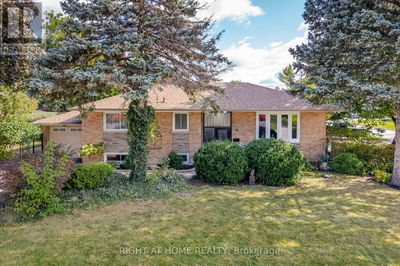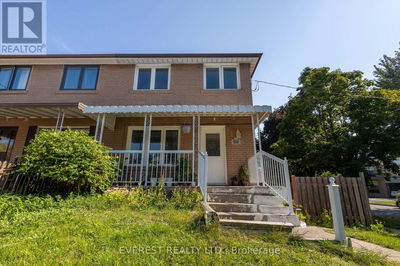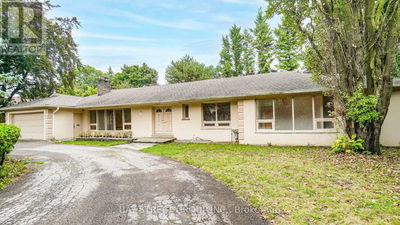157 Agnes
O'Neill | Oshawa (O'Neill)
$650,000.00
Listed 7 days ago
- 3 bed
- 2 bath
- - sqft
- 4 parking
- Single Family
Property history
- Now
- Listed on Oct 10, 2024
Listed for $650,000.00
7 days on market
- Oct 3, 2024
- 14 days ago
Terminated
Listed for $599,000.00 • on market
Location & area
Schools nearby
Home Details
- Description
- Calling all First Time Buyers - Why Rent when you can own a fully Detached Brick Home located in the desirable O'Neill neighbourhood! This charming home features a bright & open concept main floor with 9 ft ceilings, pot lights, original baseboards, and hardwood flooring throughout main. Corner kitchen boasts stainless steel appliances, large pantry and walk-out to backyard. 3 good sized bedrooms with large closets on the upper level plus a 4PC bathroom. Recently finished basement provides additional living space, work from home, kids games room/potential for 4th bedroom plus a large laundry area and a 3PC bathroom. Updates throughout include, electrical (2017), Finished Basement (2022), AC (2019), Hot Water Tank (2022), Hardwood floor (2020). Move in ready and offers welcome anytime! **** EXTRAS **** Extra deep south facing backyard with mature trees for added privacy, parking for 4 cars. Close to shops, restaurants, hospital, 401, parks & more! In a mature neighbourhood on a quiet side street, this is the one you've been waiting for! (id:39198)
- Additional media
- https://mytour.view.property/2281401?idx=1
- Property taxes
- $4,180.68 per year / $348.39 per month
- Basement
- Finished, N/A
- Year build
- -
- Type
- Single Family
- Bedrooms
- 3
- Bathrooms
- 2
- Parking spots
- 4 Total
- Floor
- Hardwood, Laminate
- Balcony
- -
- Pool
- -
- External material
- Brick
- Roof type
- -
- Lot frontage
- -
- Lot depth
- -
- Heating
- Forced air, Natural gas
- Fire place(s)
- -
- Main level
- Living room
- 14’1” x 14’0”
- Dining room
- 12’3” x 11’11”
- Kitchen
- 11’10” x 8’0”
- Upper Level
- Primary Bedroom
- 15’4” x 9’12”
- Bedroom 2
- 16’6” x 8’11”
- Bedroom 3
- 9’9” x 9’2”
- Basement
- Office
- 9’5” x 8’0”
- Recreational, Games room
- 11’5” x 11’0”
Listing Brokerage
- MLS® Listing
- E9390492
- Brokerage
- ZOLO REALTY
Similar homes for sale
These homes have similar price range, details and proximity to 157 Agnes
