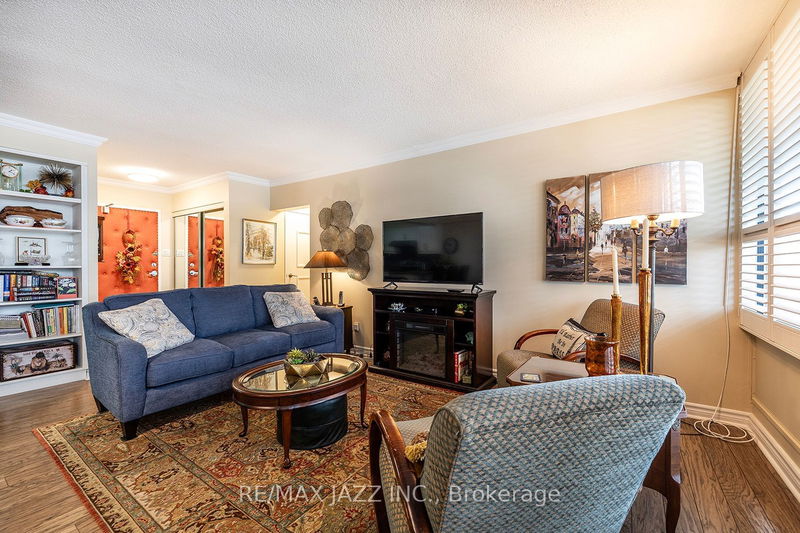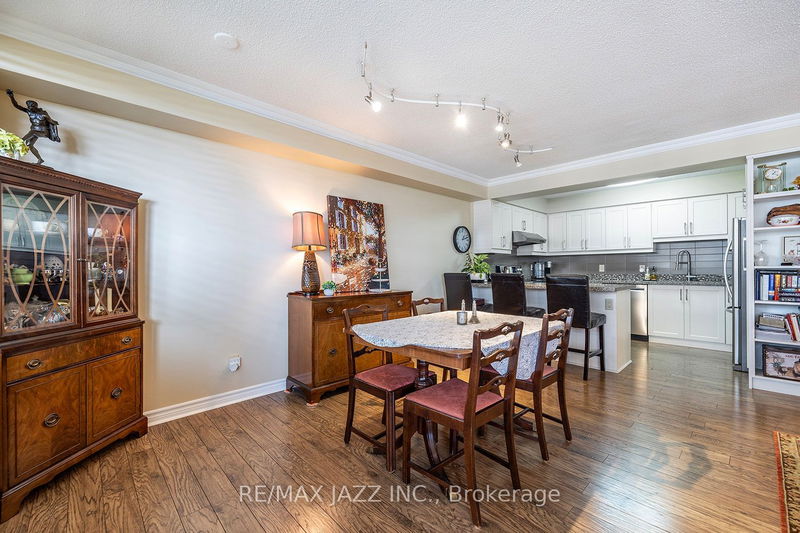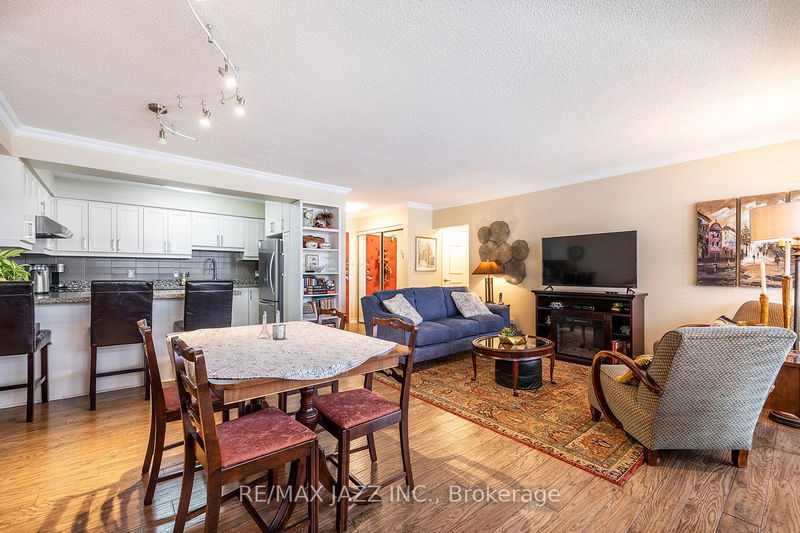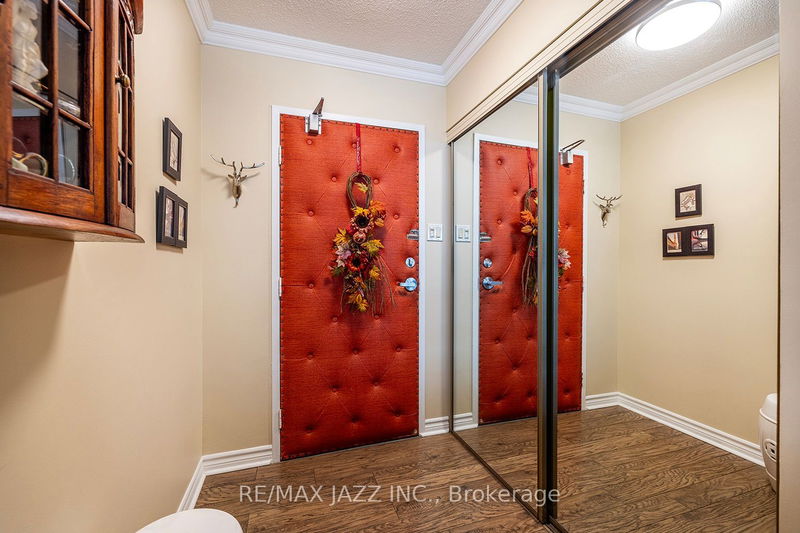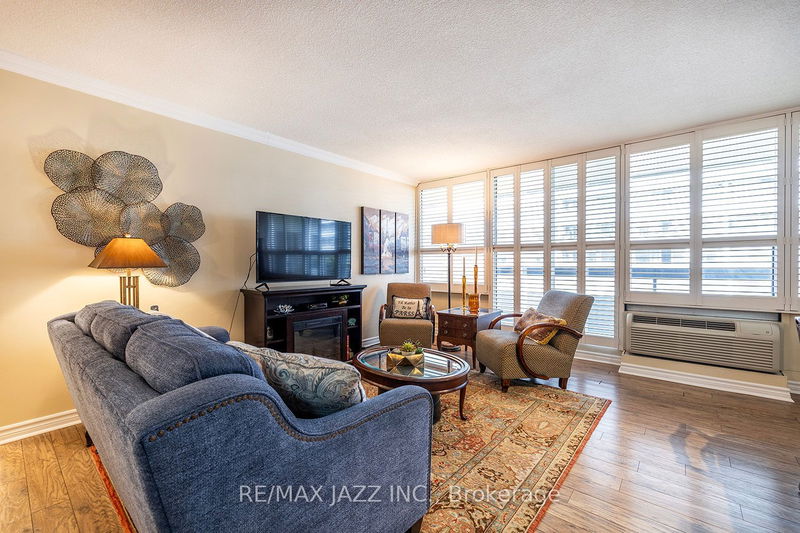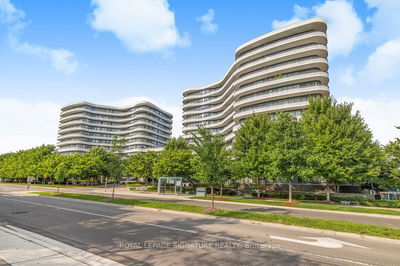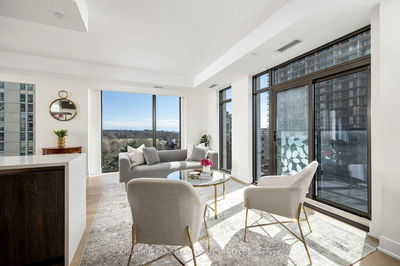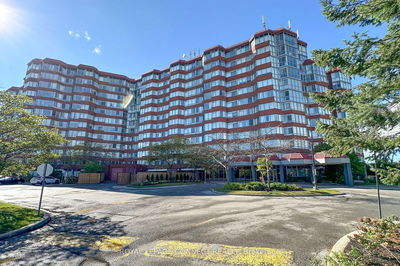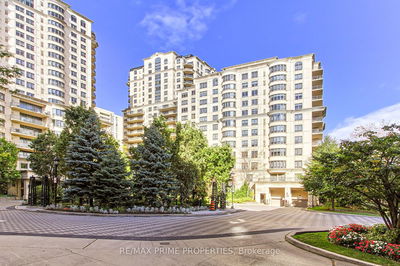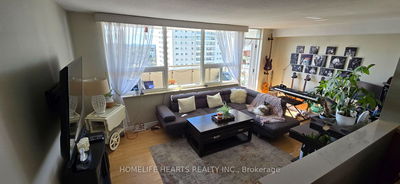418 - 50 Richmond
O'Neill | Oshawa
$479,000.00
Listed about 16 hours ago
- 2 bed
- 2 bath
- 1000-1199 sqft
- 1.0 parking
- Condo Apt
Instant Estimate
$470,992
-$8,008 compared to list price
Upper range
$503,974
Mid range
$470,992
Lower range
$438,010
Property history
- Now
- Listed on Oct 10, 2024
Listed for $479,000.00
1 day on market
Location & area
Schools nearby
Home Details
- Description
- Welcome to this charming condo in the heart of downtown Oshawa! This beautifully renovated 2-bedroom, 1.5 bathroom unit offers modern living with easy access to everything you need. Enjoy a spacious layout with an updated kitchen featuring a breakfast bar, perfect for gathering or a quick meal. The open concept living area provides a great space for entertaining guests. The main bath boasts a contemporary glass shower, while the convenient 2-piece ensuite adds comfort and privacy. Step outside to your oversized balcony (+200 sq ft) that spans the length of the unit, overlooking a serene courtyard- ideal for morning coffee or evening relaxation. In-suite laundry hookups and a dedicated storage room ensure you have everything you need right at home. Building amenities include indoor pool and sauna, exercise room, billiards room, workshop for DIY projects and a cozy library. Situated just steps from a variety of shops and restaurants, this condo offers unmatched convenience. Enjoy the proximity to public transit and the Tribute Community Center, where you can easily walk home after shows and hockey games! Do't miss out on this incredible opportunity to live in a vibrant downtown community with all amenities you could ask for. Schedule your showing today!
- Additional media
- https://unbranded.youriguide.com/418_50_richmond_st_e_oshawa_on/
- Property taxes
- $2,677.35 per year / $223.11 per month
- Condo fees
- $786.70
- Basement
- None
- Year build
- -
- Type
- Condo Apt
- Bedrooms
- 2
- Bathrooms
- 2
- Pet rules
- Restrict
- Parking spots
- 1.0 Total | 1.0 Garage
- Parking types
- Exclusive
- Floor
- -
- Balcony
- Open
- Pool
- -
- External material
- Stone
- Roof type
- -
- Lot frontage
- -
- Lot depth
- -
- Heating
- Heat Pump
- Fire place(s)
- N
- Locker
- Ensuite
- Building amenities
- -
- Flat
- Kitchen
- 9’8” x 9’6”
- Living
- 8’10” x 12’4”
- Dining
- 10’2” x 12’4”
- Prim Bdrm
- 10’3” x 13’3”
- 2nd Br
- 12’2” x 8’6”
- Other
- 5’3” x 5’1”
Listing Brokerage
- MLS® Listing
- E9390538
- Brokerage
- RE/MAX JAZZ INC.
Similar homes for sale
These homes have similar price range, details and proximity to 50 Richmond
