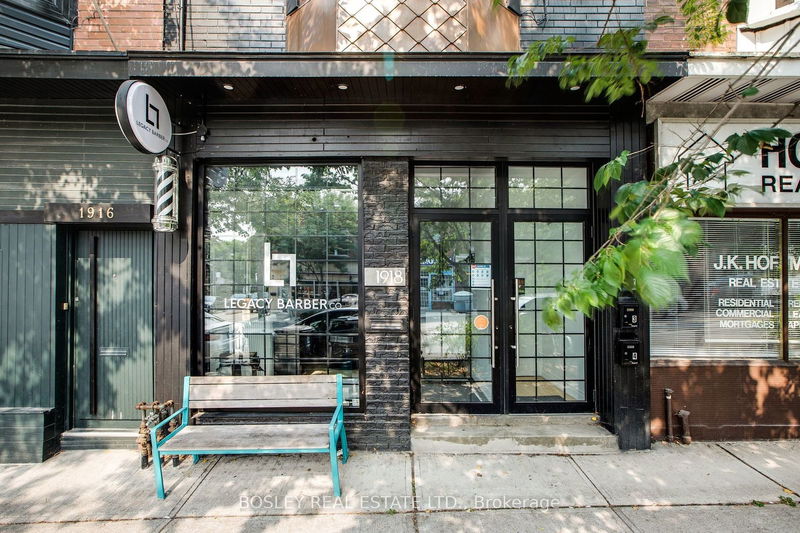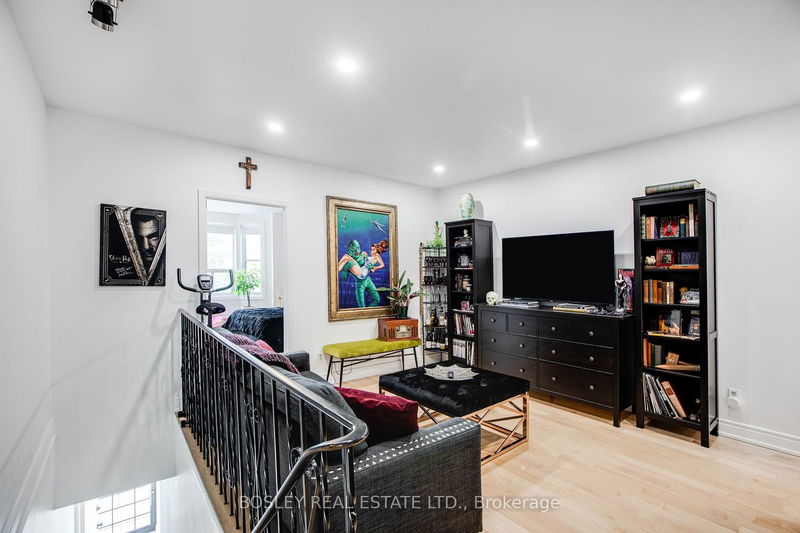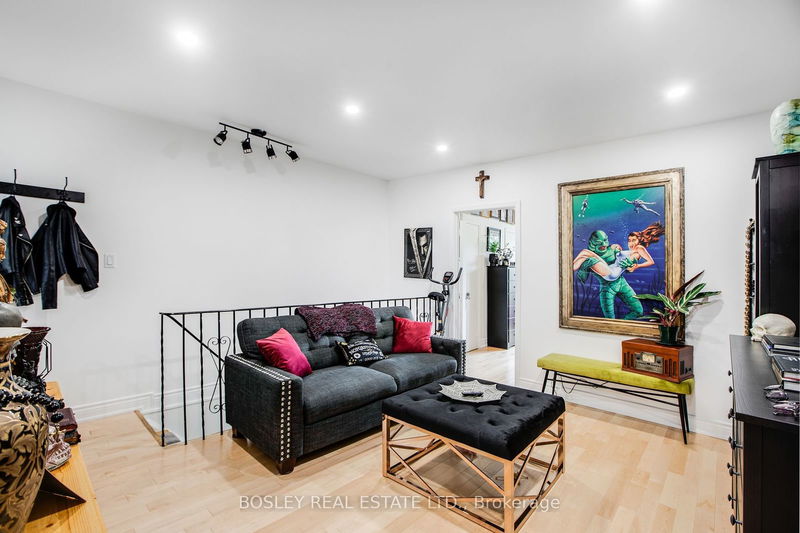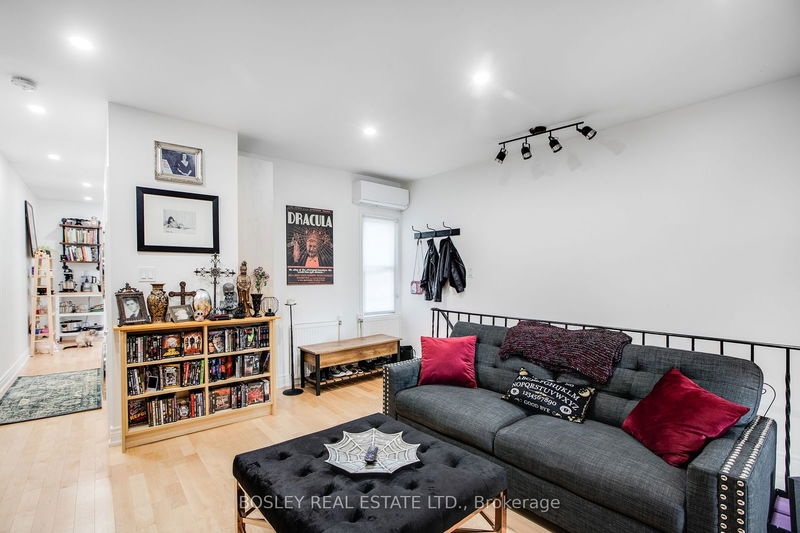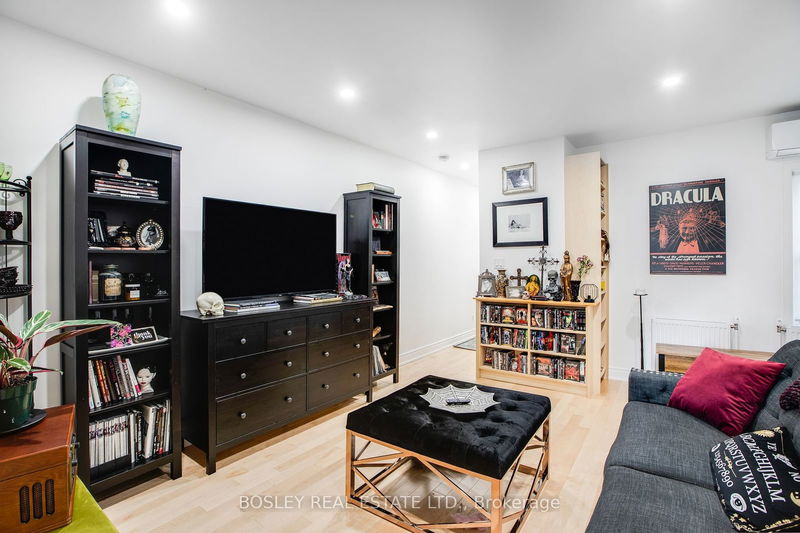1918 Gerrard
Woodbine Corridor | Toronto
$1,299,000.00
Listed 3 days ago
- 2 bed
- 4 bath
- 1500-2000 sqft
- 2.0 parking
- Other
Instant Estimate
$1,499,247
+$200,247 compared to list price
Upper range
$1,758,371
Mid range
$1,499,247
Lower range
$1,240,124
Property history
- Now
- Listed on Oct 9, 2024
Listed for $1,299,000.00
3 days on market
Sold for
Listed for $1,399,000.00 • on market
- Sep 9, 2024
- 1 month ago
Terminated
Listed for $1,399,000.00 • about 1 month on market
Sold for
Listed for $1,450,000.00 • on market
- May 24, 2024
- 5 months ago
Expired
Listed for $1,450,000.00 • 2 months on market
- Mar 26, 2024
- 7 months ago
Terminated
Listed for $1,450,000.00 • about 2 months on market
Sold for
Listed for $1,450,000.00 • on market
Sold for
Listed for $1,499,000.00 • on market
- Sep 15, 2023
- 1 year ago
Terminated
Listed for $1,499,000.00 • 2 months on market
Sold for
Listed for $1,525,000.00 • on market
- Jun 30, 2023
- 1 year ago
Terminated
Listed for $1,525,000.00 • 3 months on market
- May 15, 2023
- 1 year ago
Terminated
Listed for $1,588,000.00 • about 2 months on market
Sold for
Listed for $1,588,000.00 • on market
Location & area
Schools nearby
Home Details
- Description
- Recently reno'd 2 storey mixed-use property configured with large 2 bdrm apartment on the second floor , suitable for an owner/user(vacant possession possible) with $6,000/mo supplementary income from 2 beautiful residential units and 1 commercial storefront on the main floor and basement. The property currently produces close to a 6% cap rate after expenses and is located in a vibrant neighbourhood retail node in the upper beaches.
- Additional media
- -
- Property taxes
- $14,184.00 per year / $1,182.00 per month
- Basement
- Sep Entrance
- Basement
- W/O
- Year build
- -
- Type
- Other
- Bedrooms
- 2 + 1
- Bathrooms
- 4
- Parking spots
- 2.0 Total
- Floor
- -
- Balcony
- -
- Pool
- None
- External material
- Brick
- Roof type
- -
- Lot frontage
- -
- Lot depth
- -
- Heating
- Water
- Fire place(s)
- N
- Main
- Office
- 8’2” x 10’2”
- Office
- 12’2” x 6’7”
- Br
- 61’4” x 33’4”
- Kitchen
- 6’11” x 15’1”
- Living
- 18’8” x 10’2”
- 2nd
- Great Rm
- 10’6” x 8’10”
- Living
- 15’1” x 11’1”
- Br
- 18’4” x 9’10”
- Br
- 13’9” x 11’9”
- Bsmt
- Common Rm
- 11’9” x 14’3”
Listing Brokerage
- MLS® Listing
- E9390267
- Brokerage
- BOSLEY REAL ESTATE LTD.
Similar homes for sale
These homes have similar price range, details and proximity to 1918 Gerrard
