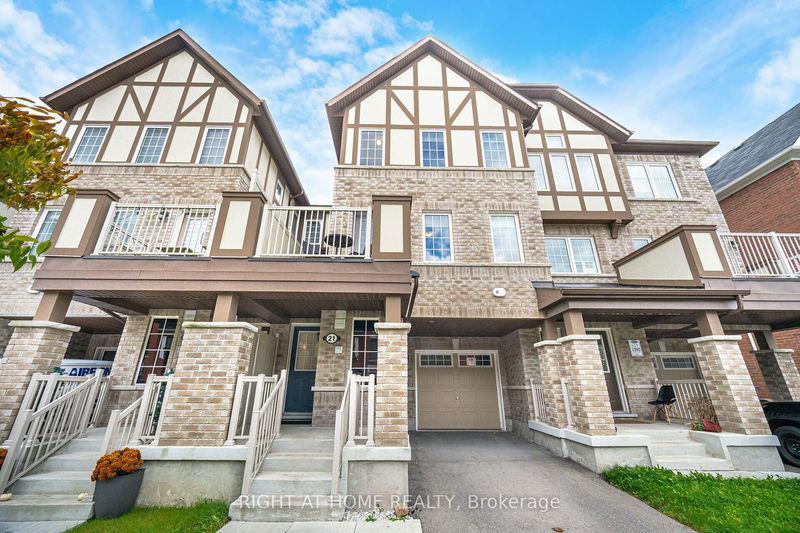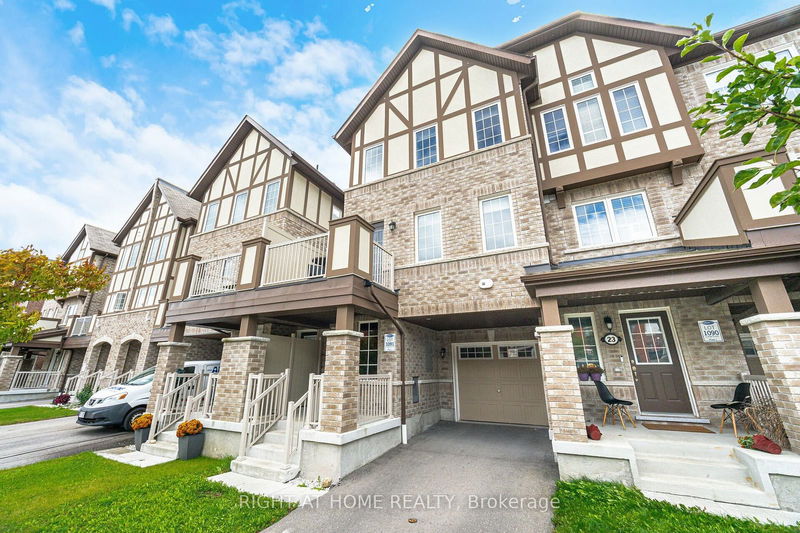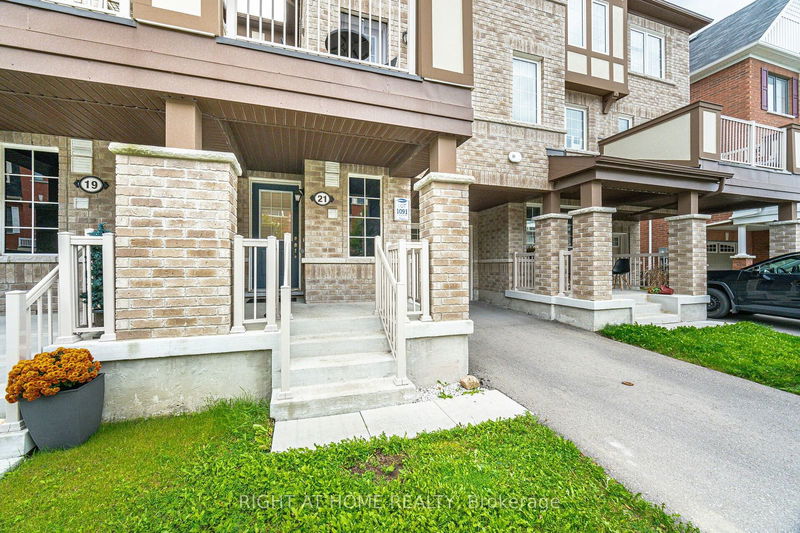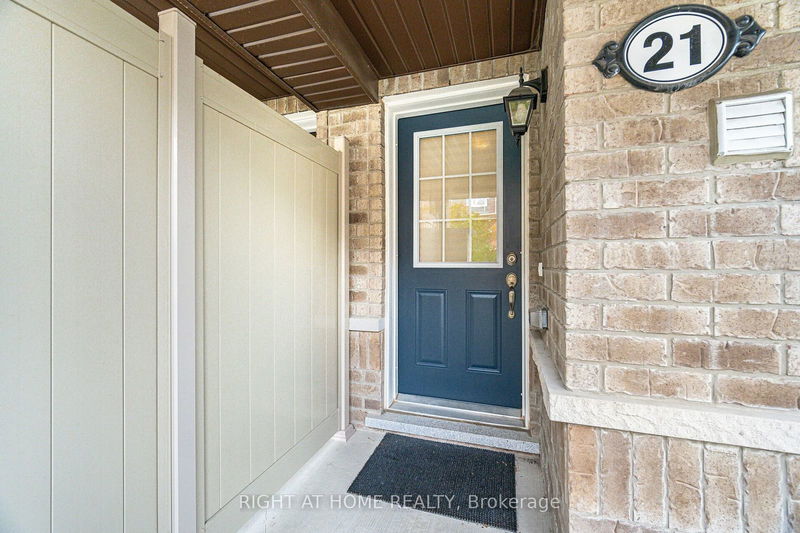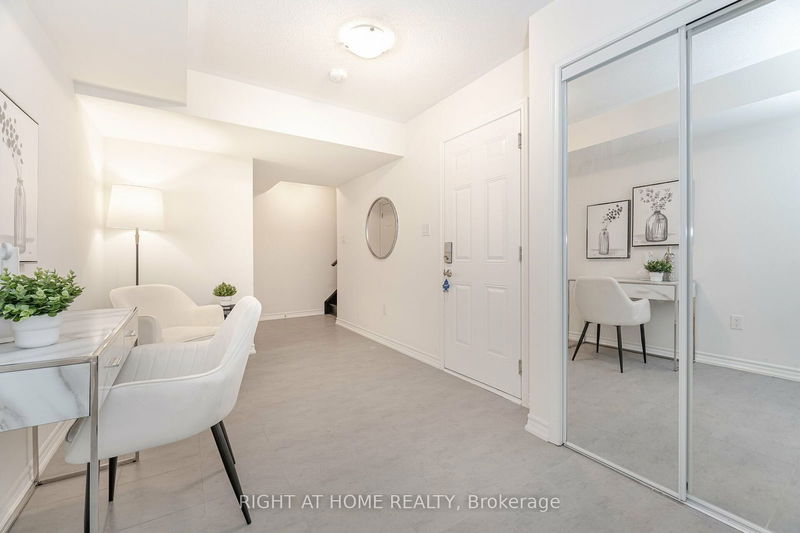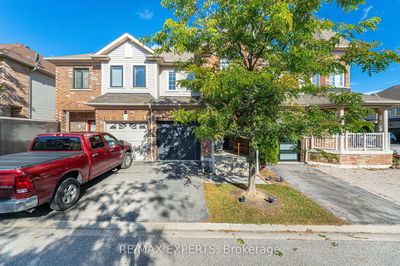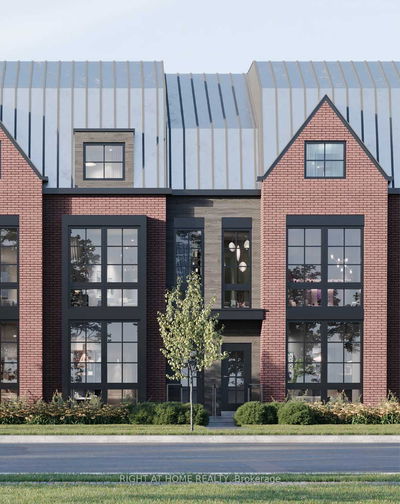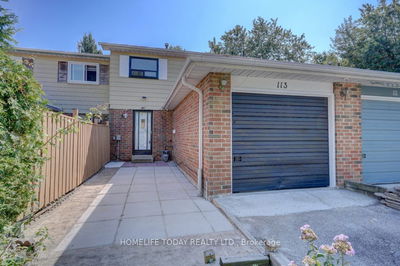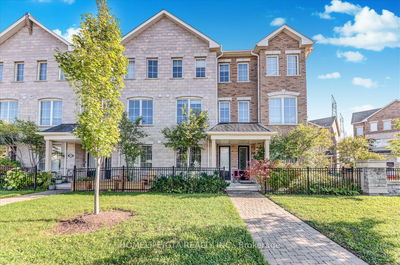21 Bluegill
Lynde Creek | Whitby
$799,000.00
Listed about 15 hours ago
- 3 bed
- 3 bath
- 1500-2000 sqft
- 3.0 parking
- Att/Row/Twnhouse
Instant Estimate
$850,139
+$51,139 compared to list price
Upper range
$896,851
Mid range
$850,139
Lower range
$803,426
Property history
- Now
- Listed on Oct 10, 2024
Listed for $799,000.00
1 day on market
Location & area
Schools nearby
Home Details
- Description
- ***100% Freehold Townhouse In Family-Friendly Lynde Creek Neighbourhood. Approx 1550 SqFt With Absolutely Zero Road Or POTL Fees! No Sidewalk=Parking For 3 Cars! Over 30K In Upgrades Spent On This Beauty: ***Carpet-Free Home With Laminate Floors Through-Out & Upgraded Oak Staircases ***2-Toned Kitchen Cabinetry With Modern Black Hardware, Double Edge Quartz Counters, Subway Backsplash, Over-Sized Undermount Sink & Huge Island With Breakfast Bar Seating! ***Modern Touches Include Mirrored Closets, Quartz Counters In Bathrooms, Window Seats In Bedrooms, Upgraded Light Fixtures & More! BBQ & Dine Under The Stars On Your Spacious 2nd Floor Terrace. ***Bonus Room: Work From Home In Your Private Ground Floor Office, Or Use As Gym Or Occasional Guest Suite! Garage Access From Inside The Home. Convenient Location Just Minutes To Hwys 407, 412, 401. 8 Mins To Whitby Go Station, 10 Min To Many Beautiful Beaches & Trails. Amazing Neighbourhood Park With Splash Pad, Basketball, Zipline. Nearby Casino, Restaurants, Grocery & More. ***See Virtual Tour *** Contact Listing Agent For Open House Dates.
- Additional media
- https://unbranded.mediatours.ca/property/21-bluegill-crescent-whitby/
- Property taxes
- $5,089.31 per year / $424.11 per month
- Basement
- None
- Year build
- 0-5
- Type
- Att/Row/Twnhouse
- Bedrooms
- 3 + 1
- Bathrooms
- 3
- Parking spots
- 3.0 Total | 1.0 Garage
- Floor
- -
- Balcony
- -
- Pool
- None
- External material
- Brick
- Roof type
- -
- Lot frontage
- -
- Lot depth
- -
- Heating
- Forced Air
- Fire place(s)
- N
- Ground
- Media/Ent
- 11’0” x 8’4”
- Laundry
- 10’12” x 3’7”
- Foyer
- 12’0” x 4’1”
- 2nd
- Kitchen
- 15’1” x 9’6”
- Dining
- 17’1” x 10’10”
- Living
- 15’9” x 11’4”
- 3rd
- Prim Bdrm
- 11’2” x 10’0”
- 2nd Br
- 10’0” x 9’0”
- 3rd Br
- 10’0” x 9’6”
Listing Brokerage
- MLS® Listing
- E9390369
- Brokerage
- RIGHT AT HOME REALTY
Similar homes for sale
These homes have similar price range, details and proximity to 21 Bluegill
