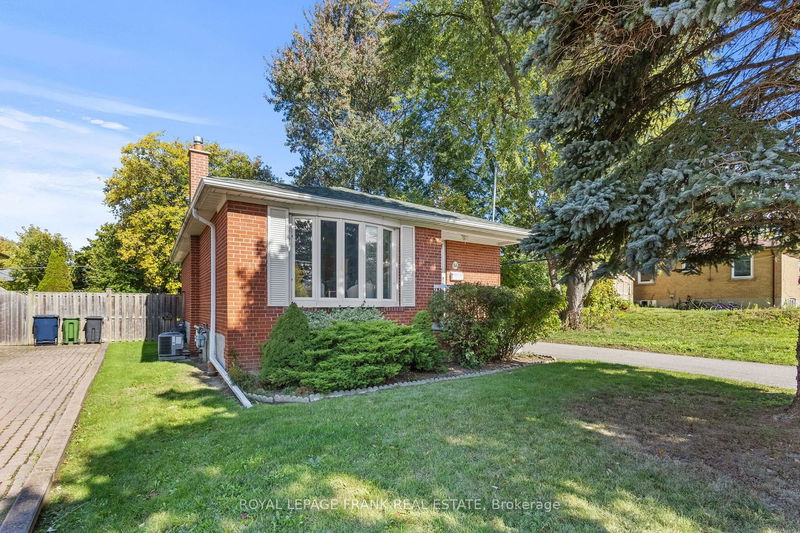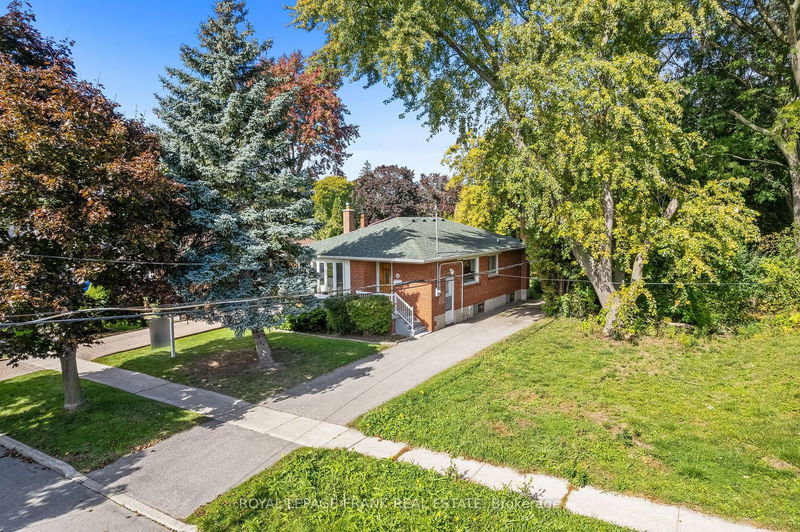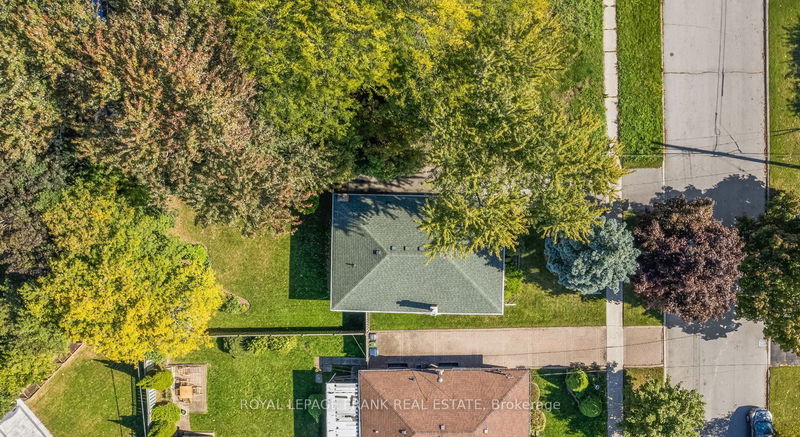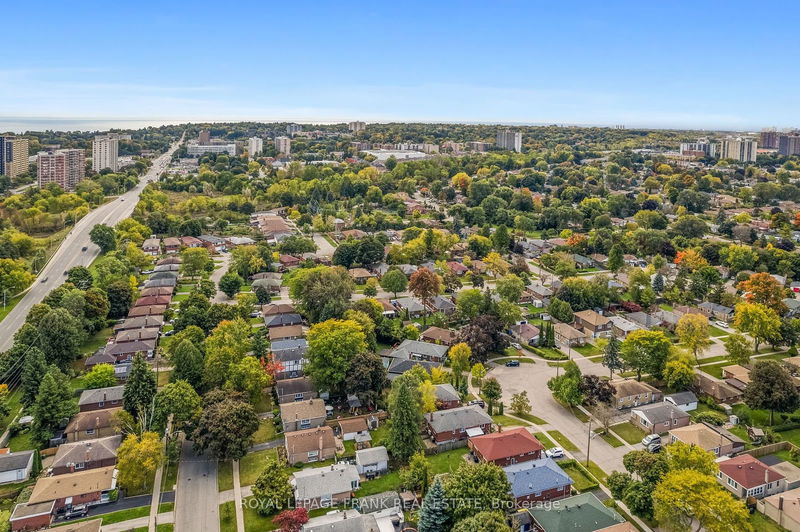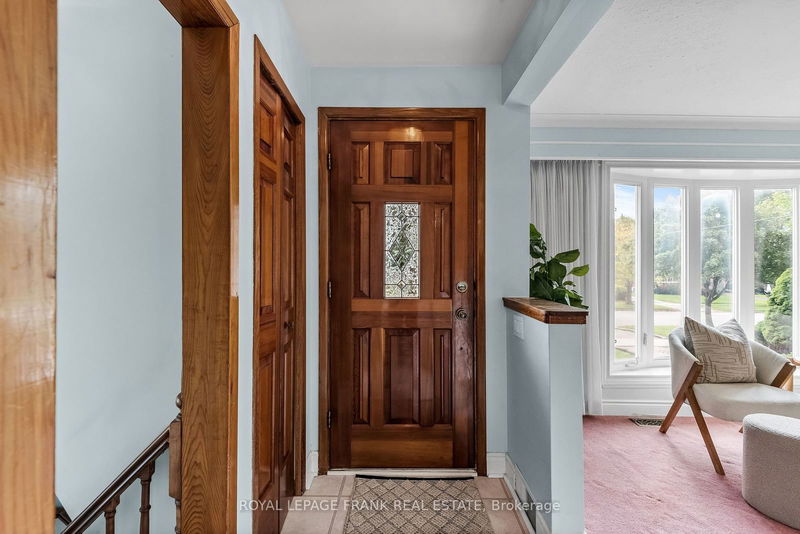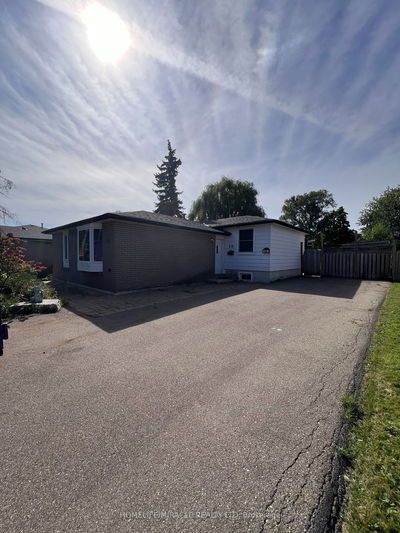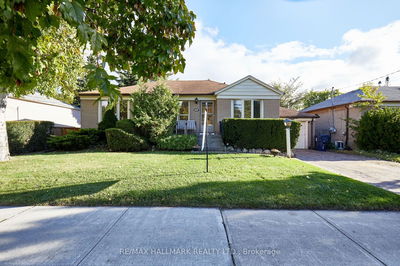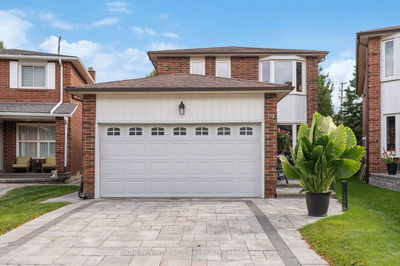84 Chestermere
Woburn | Toronto
$920,000.00
Listed about 21 hours ago
- 3 bed
- 2 bath
- - sqft
- 4.0 parking
- Detached
Instant Estimate
$947,005
+$27,005 compared to list price
Upper range
$1,019,986
Mid range
$947,005
Lower range
$874,024
Property history
- Now
- Listed on Oct 10, 2024
Listed for $920,000.00
1 day on market
Location & area
Schools nearby
Home Details
- Description
- Welcome to this meticulously maintained 3-bedroom bungalow in a sought-after, quiet family-oriented community. This lovely home features three bedrooms on the main floor, ideal for families or those seeking extra space for guests or a home office. The large and bright, eat-in kitchen is the heart of the home, perfect for family gatherings and entertaining friends. Enjoy cosy evenings in the inviting living room, which boasts plenty of natural light and a warm atmosphere. Original hardwood flooring is under the broadloom on the main floor - providing the option for an easy update! The basement offers a separate entrance, providing versatile living options and the potential for extra income! With a three-piece bathroom, den, and spacious rec room with a wet bar, the finished lower level is perfect for relaxation or entertaining, making it a great addition to the home. Nestled in a fantastic neighbourhood, this property boasts a good lot size, offering both privacy and outdoor space for gardening or play. Looking for activities close to home? In less than 20 minutes you can walk to parks, recreation centres, tennis courts, trails, dog-parks, and more! Closest transit is a 4 minute walk. Don't miss the opportunity to make this charming bungalow your own!
- Additional media
- https://youtu.be/0wOtMKwnNms
- Property taxes
- $3,504.62 per year / $292.05 per month
- Basement
- Finished
- Basement
- Sep Entrance
- Year build
- 51-99
- Type
- Detached
- Bedrooms
- 3
- Bathrooms
- 2
- Parking spots
- 4.0 Total
- Floor
- -
- Balcony
- -
- Pool
- None
- External material
- Brick
- Roof type
- -
- Lot frontage
- -
- Lot depth
- -
- Heating
- Forced Air
- Fire place(s)
- Y
- Main
- Kitchen
- 17’6” x 9’8”
- Dining
- 17’6” x 9’8”
- Living
- 14’4” x 13’6”
- Br
- 10’11” x 10’6”
- 2nd Br
- 9’10” x 8’11”
- 3rd Br
- 10’10” x 9’9”
- Bsmt
- Rec
- 28’1” x 11’7”
- Den
- 8’8” x 6’9”
- Laundry
- 8’8” x 6’11”
Listing Brokerage
- MLS® Listing
- E9391425
- Brokerage
- ROYAL LEPAGE FRANK REAL ESTATE
Similar homes for sale
These homes have similar price range, details and proximity to 84 Chestermere
