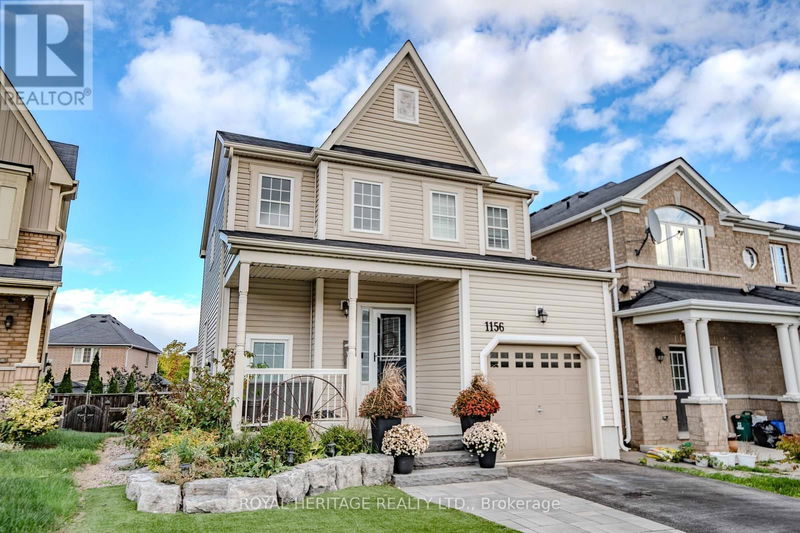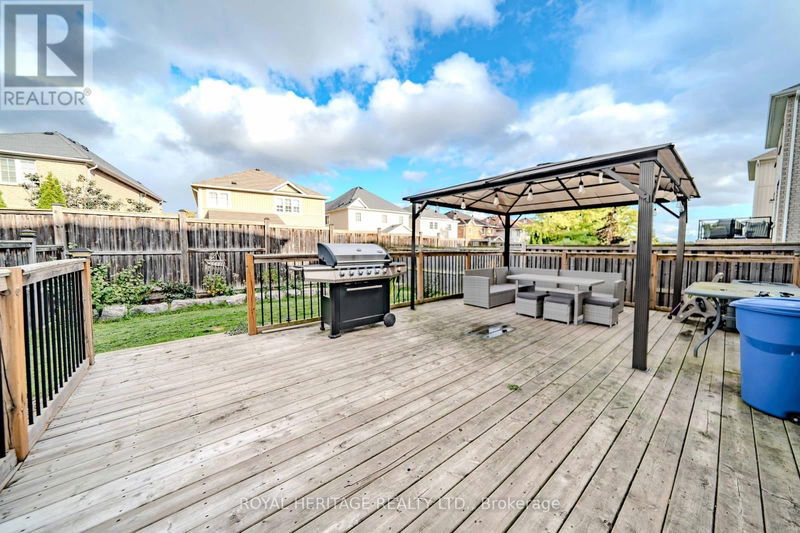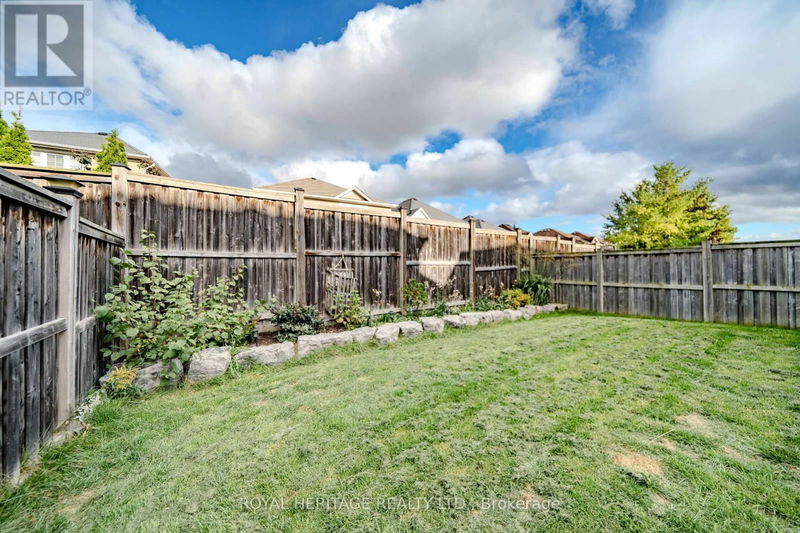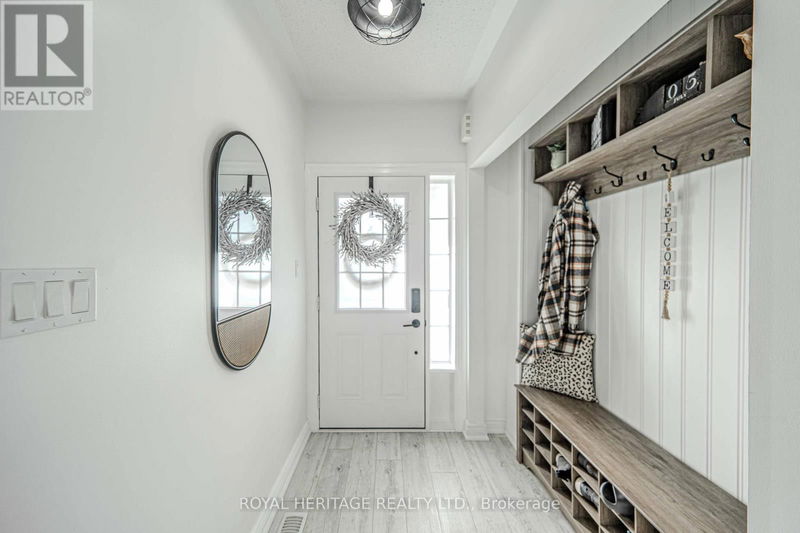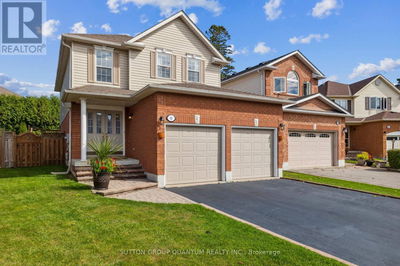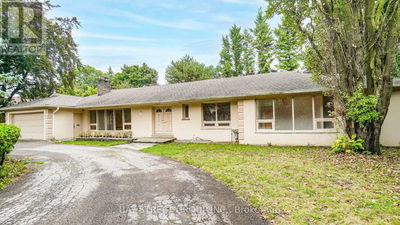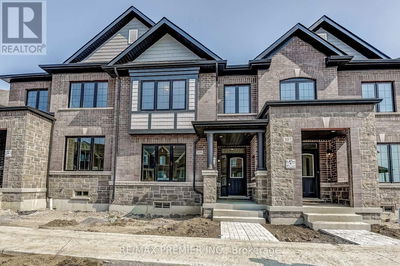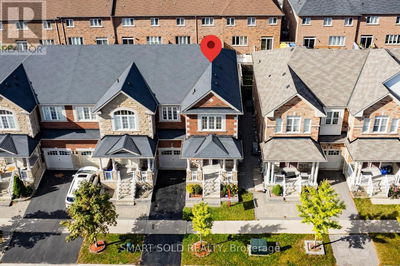1156 Edward Bolton
Pinecrest | Oshawa (Pinecrest)
$949,000.00
Listed about 5 hours ago
- 3 bed
- 3 bath
- - sqft
- 2 parking
- Single Family
Property history
- Now
- Listed on Oct 10, 2024
Listed for $949,000.00
0 days on market
Location & area
Schools nearby
Home Details
- Description
- Charming 3-Bedroom Detached Home with Stunning Chef's KitchenWelcome to this beautifully updated 3-bedroom, 2-bathroom detached home, blending modern convenience with classic charm. Located in a peaceful, family-friendly neighborhood, this property is a true gem.Step inside and be wowed by the recently renovated chef's kitchen, designed for culinary enthusiasts and entertainers alike. The spacious kitchen boasts sleek quartz countertops, custom cabinetry, and an expansive center island perfect for meal prep or casual dining. High-end stainless steel appliances and ample storage make this space both functional and stylish.The open-concept living and dining areas offer a seamless flow, enhanced by natural light pouring through large windows. Upstairs, you'll find three generously sized bedrooms with ample closet space, ideal for a growing family or home office setup.Outside, enjoy a private backyardperfect for BBQs, gardening, or simply relaxing. With its modern upgrades. (id:39198)
- Additional media
- -
- Property taxes
- $6,099.00 per year / $508.25 per month
- Basement
- Separate entrance, Walk out, N/A
- Year build
- -
- Type
- Single Family
- Bedrooms
- 3
- Bathrooms
- 3
- Parking spots
- 2 Total
- Floor
- Laminate, Vinyl
- Balcony
- -
- Pool
- -
- External material
- Vinyl siding
- Roof type
- -
- Lot frontage
- -
- Lot depth
- -
- Heating
- Forced air, Natural gas
- Fire place(s)
- 1
- Main level
- Kitchen
- 10’2” x 8’6”
- Dining room
- 13’1” x 8’9”
- Living room
- 11’2” x 7’10”
- Family room
- 13’6” x 12’10”
- Second level
- Primary Bedroom
- 15’2” x 12’2”
- Bedroom 2
- 12’7” x 10’1”
- Bedroom 3
- 10’7” x 9’9”
- Laundry room
- 6’7” x 9’10”
Listing Brokerage
- MLS® Listing
- E9391434
- Brokerage
- ROYAL HERITAGE REALTY LTD.
Similar homes for sale
These homes have similar price range, details and proximity to 1156 Edward Bolton
