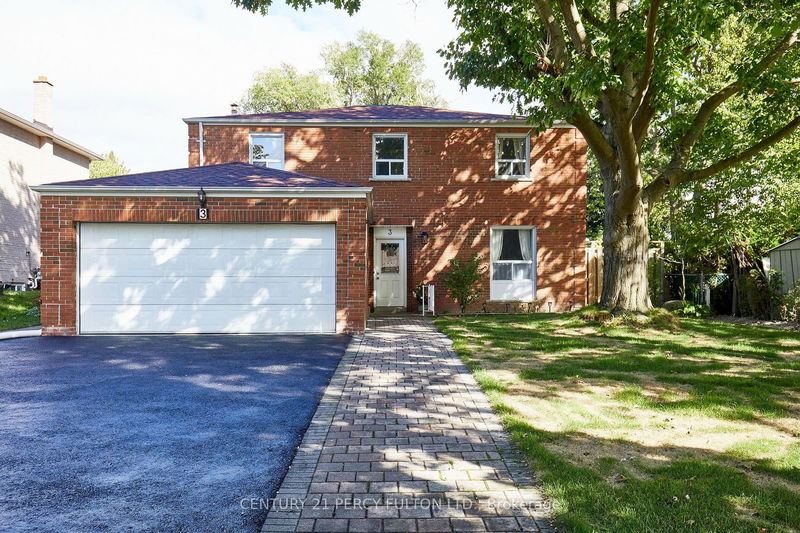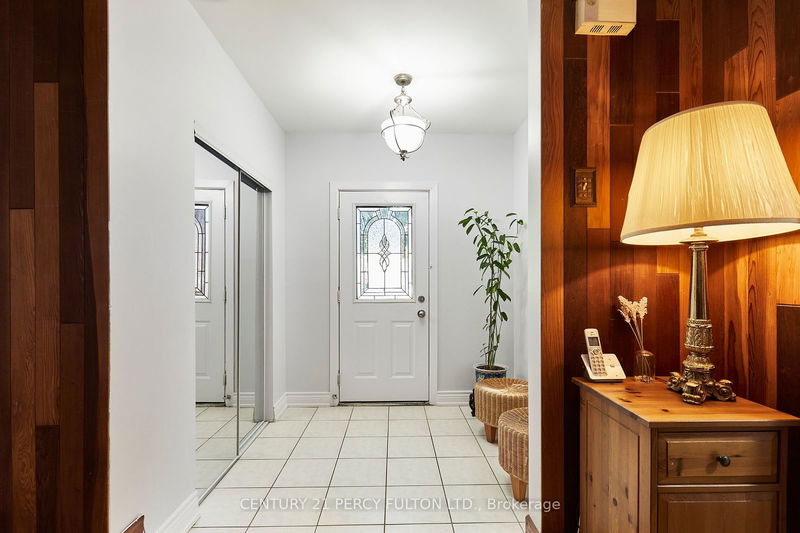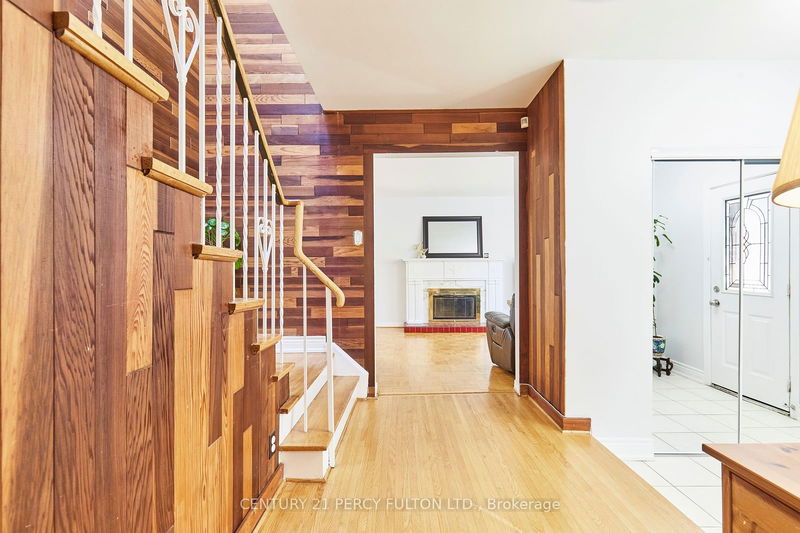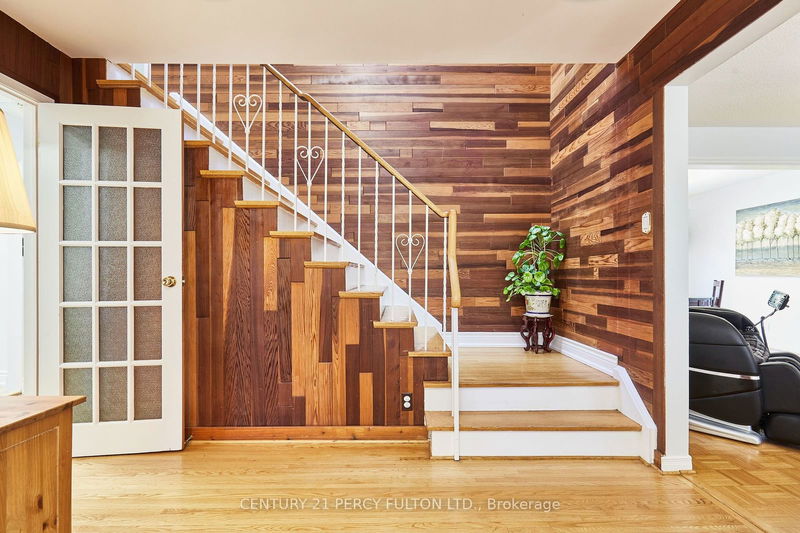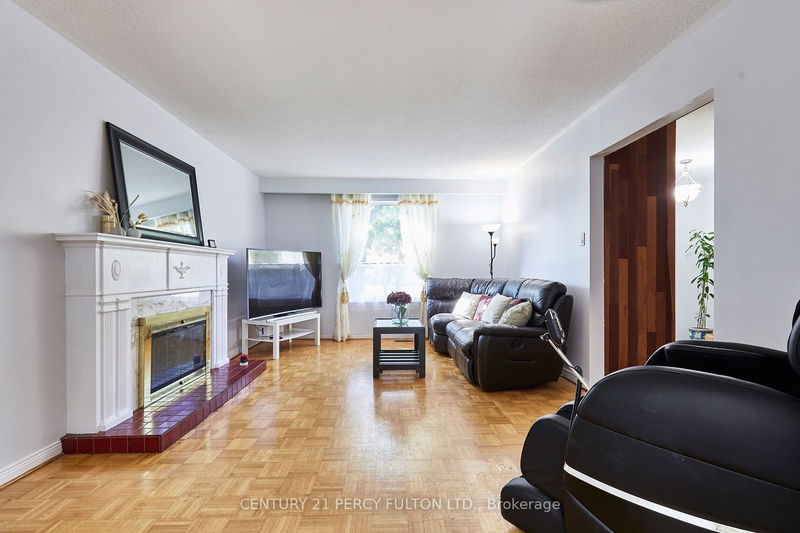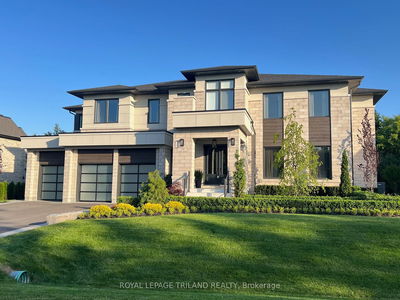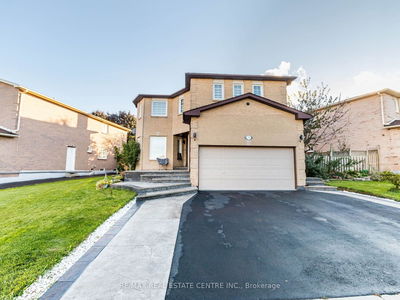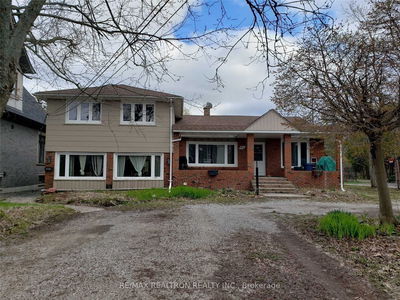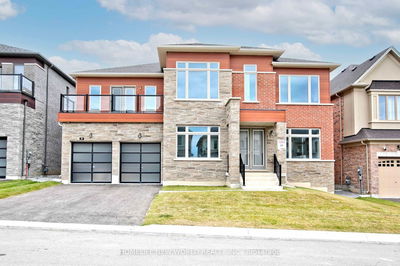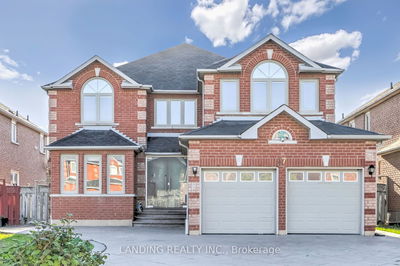3 Farmington
Tam O'Shanter-Sullivan | Toronto
$1,299,000.00
Listed about 21 hours ago
- 5 bed
- 7 bath
- - sqft
- 5.0 parking
- Detached
Instant Estimate
$1,445,146
+$146,146 compared to list price
Upper range
$1,596,561
Mid range
$1,445,146
Lower range
$1,293,732
Property history
- Now
- Listed on Oct 10, 2024
Listed for $1,299,000.00
1 day on market
Location & area
Schools nearby
Home Details
- Description
- Prime location and a fabulous opportunity for young families looking for potential rental income. This detached 8-bedroom, 5.1/2-washroom home with ample parking sits on a spectacular 59x124ft lot and is located in a quiet, family-oriented neighborhood in the heart of the highly-desirable Agincourt area. Main floor includes a large living room with fireplace, Family Rm/office, laundry room, bathroom, updated eat-in kitchen and a formal dining room with walkout to a large, interlock patio and beautiful fenced backyard. Top floor includes a skylight, a master bedroom with both an ensuite bathroom and walk-in closet, four bedrooms (one with an ensuite bathroom), and 1 full bathroom. The finished and freshly-painted basement -- accessible via side entrance -- includes 3 bedrooms, den, storage, 2 kitchens & 2 full bathrooms. Walking distance to great schools, parks, Shopping, TTC, GO Train, shops and an excellent golf course. Close to all highways -- 401, 404, 407.
- Additional media
- http://www.3Farmington.com/unbranded/
- Property taxes
- $6,637.88 per year / $553.16 per month
- Basement
- Finished
- Year build
- -
- Type
- Detached
- Bedrooms
- 5 + 3
- Bathrooms
- 7
- Parking spots
- 5.0 Total | 2.0 Garage
- Floor
- -
- Balcony
- -
- Pool
- None
- External material
- Brick
- Roof type
- -
- Lot frontage
- -
- Lot depth
- -
- Heating
- Forced Air
- Fire place(s)
- Y
- Ground
- Living
- 16’11” x 11’10”
- Dining
- 11’10” x 9’10”
- Kitchen
- 16’9” x 10’2”
- Family
- 13’1” x 9’10”
- 2nd
- Prim Bdrm
- 14’5” x 11’10”
- 2nd Br
- 10’6” x 9’10”
- 3rd Br
- 10’8” x 9’10”
- 4th Br
- 10’8” x 9’10”
- 5th Br
- 13’7” x 10’6”
- Bsmt
- Br
- 0’0” x 0’0”
- Br
- 0’0” x 0’0”
- Br
- 0’0” x 0’0”
Listing Brokerage
- MLS® Listing
- E9391042
- Brokerage
- CENTURY 21 PERCY FULTON LTD.
Similar homes for sale
These homes have similar price range, details and proximity to 3 Farmington
