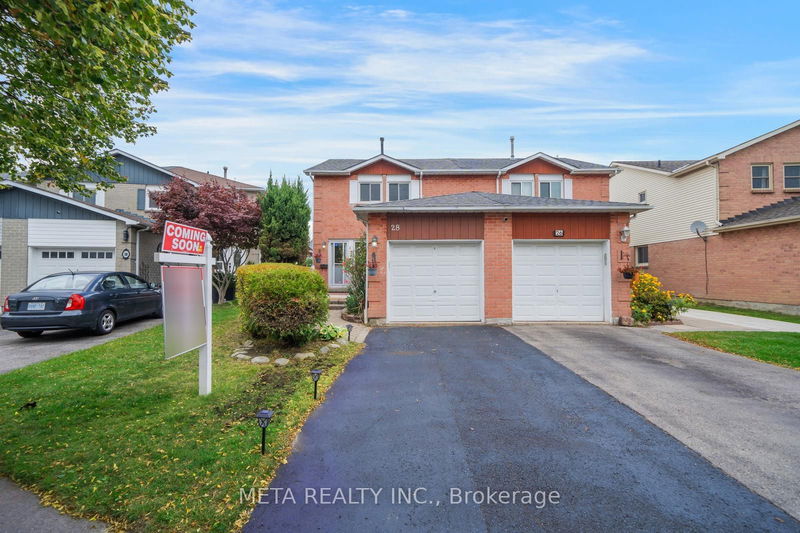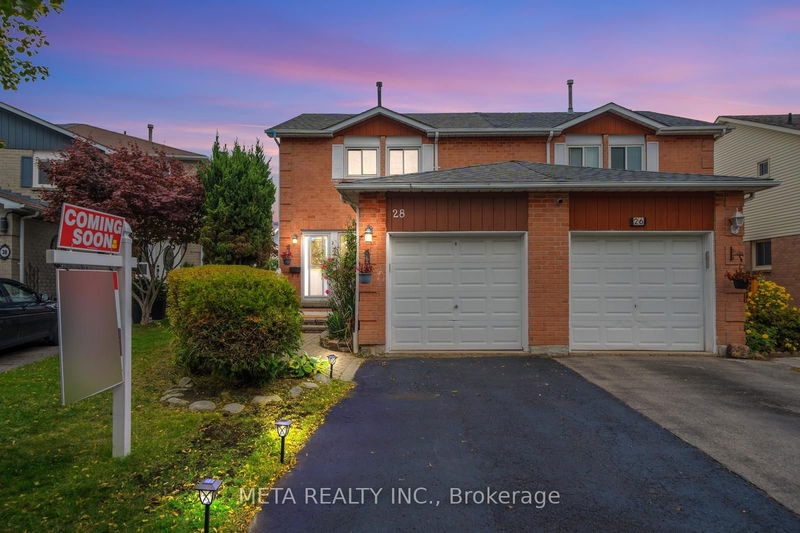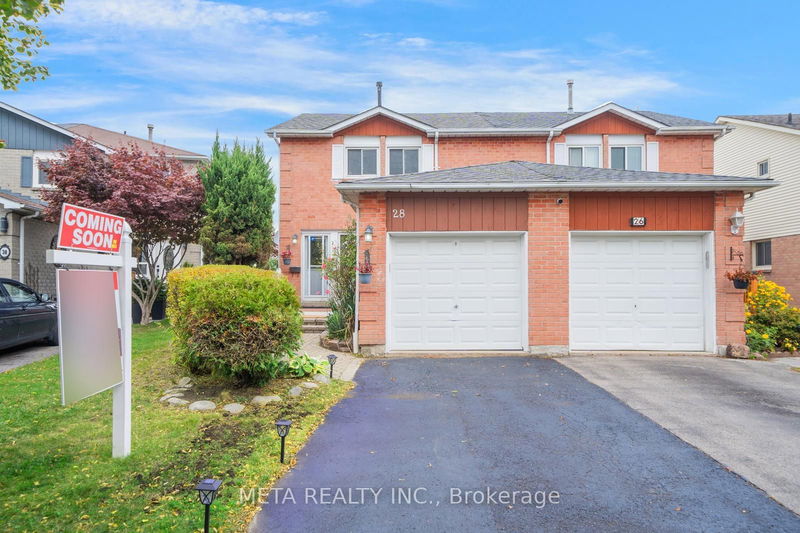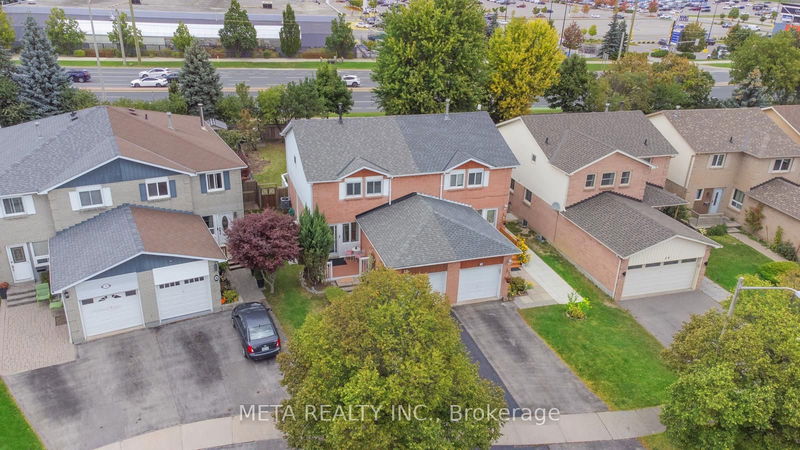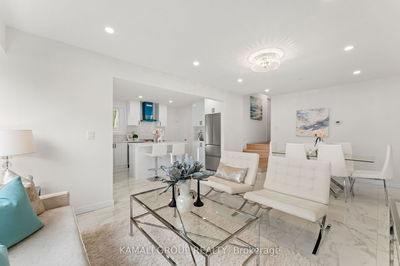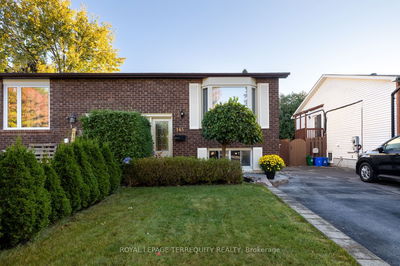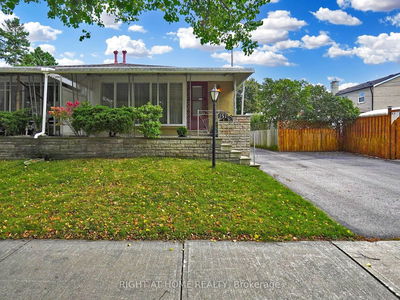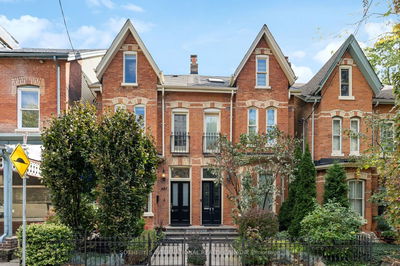28 Tams
Central East | Ajax
$786,000.00
Listed about 19 hours ago
- 3 bed
- 3 bath
- - sqft
- 3.0 parking
- Semi-Detached
Instant Estimate
$818,752
+$32,752 compared to list price
Upper range
$873,778
Mid range
$818,752
Lower range
$763,726
Property history
- Now
- Listed on Oct 10, 2024
Listed for $786,000.00
1 day on market
Location & area
Schools nearby
Home Details
- Description
- This stunning starter home has 3 Bedroom and 1 Bedroom Basement unit with a Separate Entrance. This is a dream for those looking to take their first steps into the real estate market. The prime location is the star attraction, boasting unparalleled access to all amenities and effortless connectivity to Highway 401. Thousands of dollars were spent on high-quality renovations: new ceramic tiles, a brand-new kitchen, and a fresh coat of neutral paint. Renovated bathrooms, brand new carpet, and a refreshed front door, plus mirror closets in the main entrance and all three bedrooms. New laminated floors in bedrooms enhance the home's overall aesthetic and comfort. 1 Bedroom Basement Unit with a Separate Entrance is best for potential income or extended family. Walking distance to Costco, Home Depot, Iqbal Foods, Canadian Tire & Durham Shopping Mall. Only a Few Minutes from Highway 401/Salem with a bus stop right at your doorstep for easy commuting.
- Additional media
- https://youtu.be/Nna-0KN3RnY
- Property taxes
- $4,730.94 per year / $394.24 per month
- Basement
- Apartment
- Basement
- Sep Entrance
- Year build
- -
- Type
- Semi-Detached
- Bedrooms
- 3 + 1
- Bathrooms
- 3
- Parking spots
- 3.0 Total | 1.0 Garage
- Floor
- -
- Balcony
- -
- Pool
- None
- External material
- Brick
- Roof type
- -
- Lot frontage
- -
- Lot depth
- -
- Heating
- Forced Air
- Fire place(s)
- N
- Ground
- Kitchen
- 9’2” x 9’5”
- Breakfast
- 10’6” x 9’5”
- Living
- 19’9” x 12’7”
- Bathroom
- 3’3” x 6’2”
- 2nd
- Prim Bdrm
- 12’2” x 13’11”
- 2nd Br
- 12’3” x 13’8”
- 3rd Br
- 8’11” x 10’4”
- Bathroom
- 7’1” x 7’3”
- Bsmt
- Family
- 19’8” x 12’10”
- Br
- 9’5” x 13’7”
- Kitchen
- 4’9” x 11’10”
- Bathroom
- 4’9” x 8’9”
Listing Brokerage
- MLS® Listing
- E9391205
- Brokerage
- META REALTY INC.
Similar homes for sale
These homes have similar price range, details and proximity to 28 Tams
