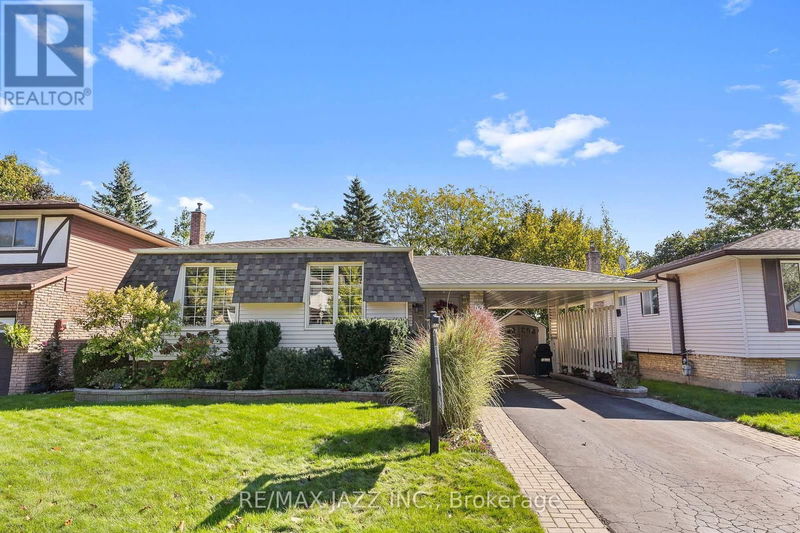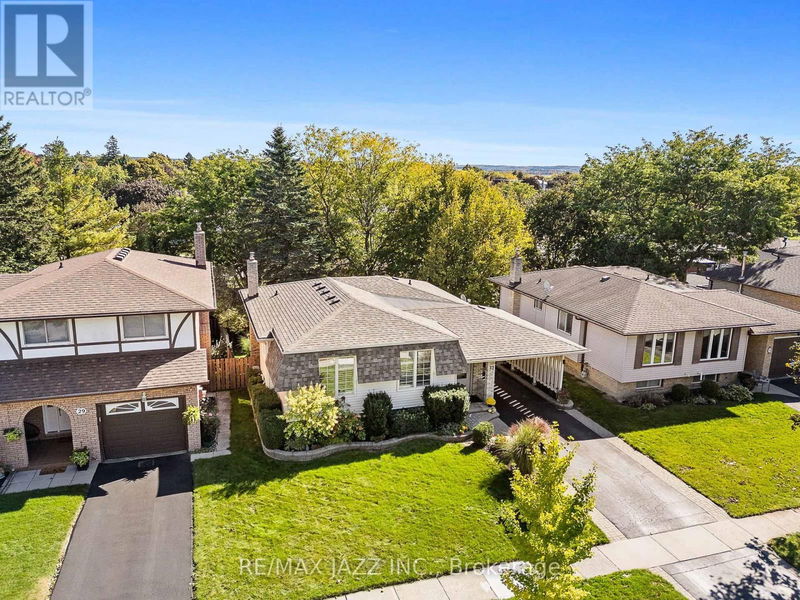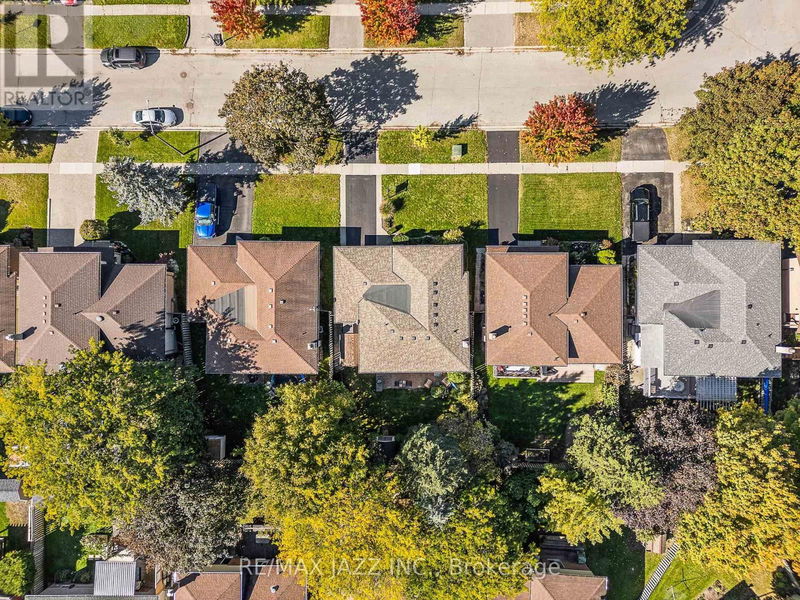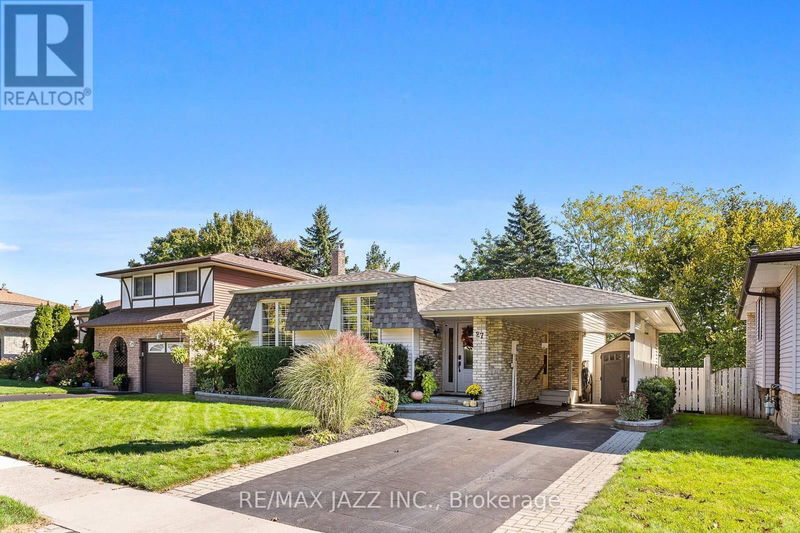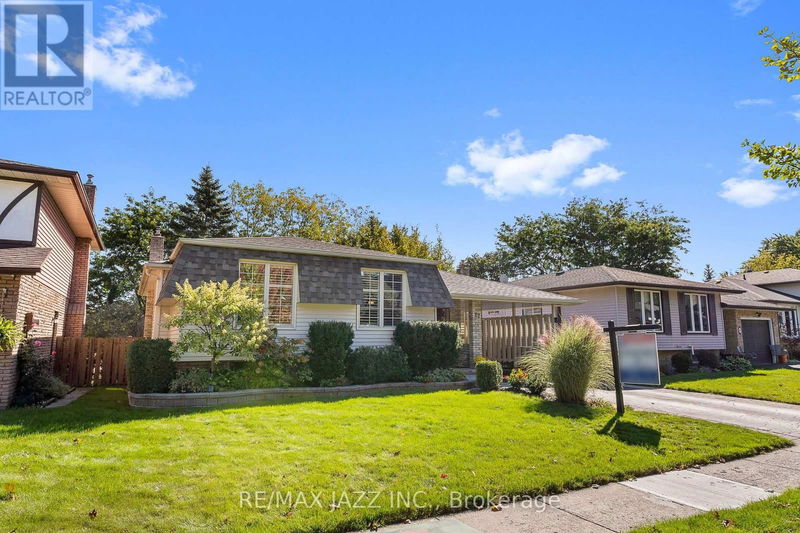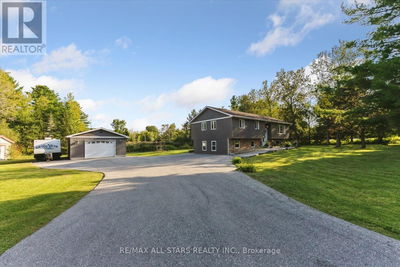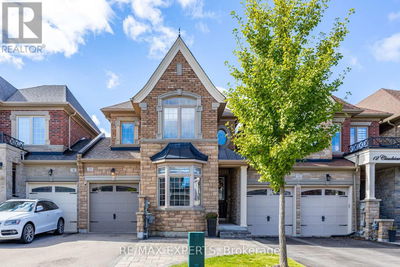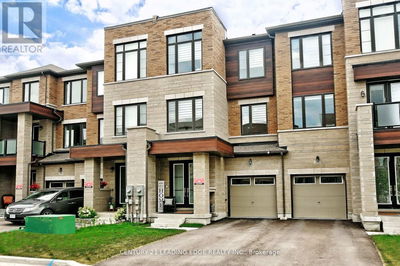27 Orchard
Port Perry | Scugog (Port Perry)
$895,000.00
Listed about 6 hours ago
- 3 bed
- 2 bath
- - sqft
- 2 parking
- Single Family
Property history
- Now
- Listed on Oct 11, 2024
Listed for $895,000.00
0 days on market
Location & area
Schools nearby
Home Details
- Description
- 27 Orchard Road is a wonderfully warm & welcoming home. This 3+1 Bedroom Property has 2 updated bathrooms, 1829 sq ft of finished living space. A well appointed & finished basement that features a gas fireplace & w/o to patio & very private backyard. Home has seen many upgrades during the last decade - (Roof 2016, New Gas Furnace, Newer A/C unit, increased attic insulation, spray foam insulation, newer main level windows). Low maintenance hardwood floors on the main level and versatile and warm cork floors in the basement. Main Level features updated kitchen, combined living and dining room, main 4-piece bathroom and 3 bedrooms overlooking the backyard. Lower level has been completely overhauled starting with spray foam insulation throughout, updated & renovated 3-piece bathroom, 1 updated bedroom, Napoleon Gas Fireplace, and huge picture windows overlooking the backyard. Let the coziness of the Fireplace & Home be yours this winter & Holiday Season. **** EXTRAS **** Newer Gas Furnace & Central A/C System, coupled with updates including Spray Foam insulation & Updated attic insulation, make heating & cooling this home extremely efficient. Bedroom, Bathroom + Wet Bar are highlights of the basement. (id:39198)
- Additional media
- https://tours.reidmediaagency.ca/sites/mnlabqk/unbranded
- Property taxes
- $4,362.25 per year / $363.52 per month
- Basement
- Finished, Walk out, N/A
- Year build
- -
- Type
- Single Family
- Bedrooms
- 3 + 1
- Bathrooms
- 2
- Parking spots
- 2 Total
- Floor
- Hardwood, Ceramic, Cork
- Balcony
- -
- Pool
- -
- External material
- Brick | Aluminum siding
- Roof type
- -
- Lot frontage
- -
- Lot depth
- -
- Heating
- Forced air, Natural gas
- Fire place(s)
- -
- Main level
- Kitchen
- 12’0” x 9’10”
- Living room
- 18’0” x 10’10”
- Dining room
- 11’7” x 9’9”
- Foyer
- 16’9” x 6’0”
- Primary Bedroom
- 16’0” x 13’3”
- Bedroom 2
- 10’12” x 10’6”
- Bedroom 3
- 10’0” x 8’2”
- Lower level
- Utility room
- 16’10” x 10’12”
- Bedroom 4
- 16’6” x 9’5”
- Family room
- 20’8” x 19’2”
- Bathroom
- 6’7” x 6’1”
Listing Brokerage
- MLS® Listing
- E9392753
- Brokerage
- RE/MAX JAZZ INC.
Similar homes for sale
These homes have similar price range, details and proximity to 27 Orchard
