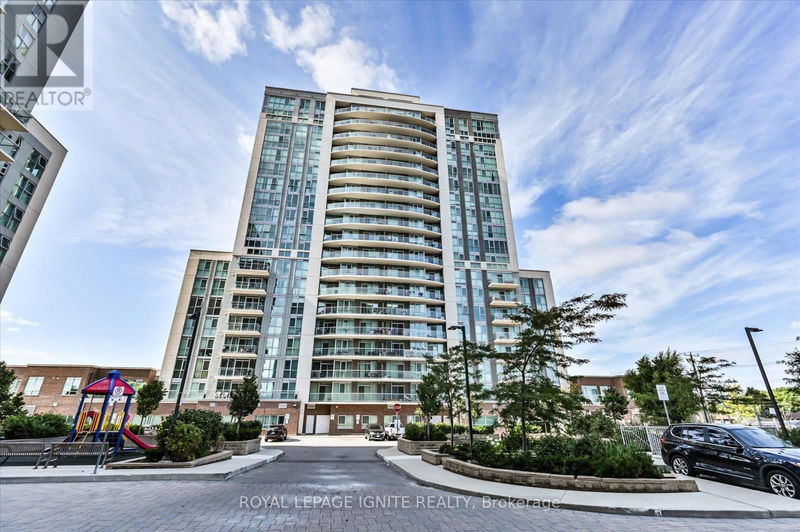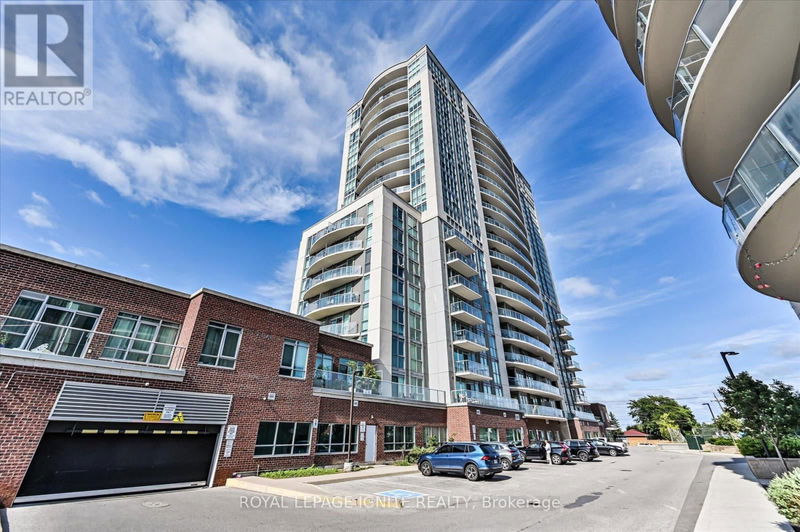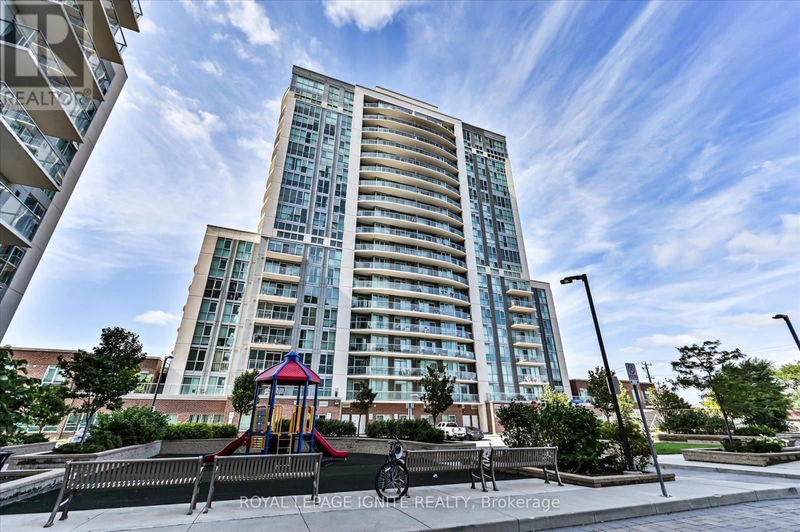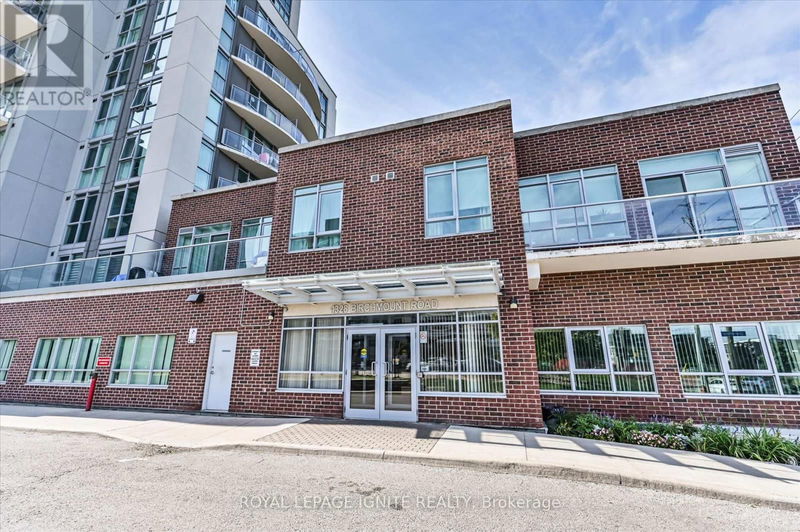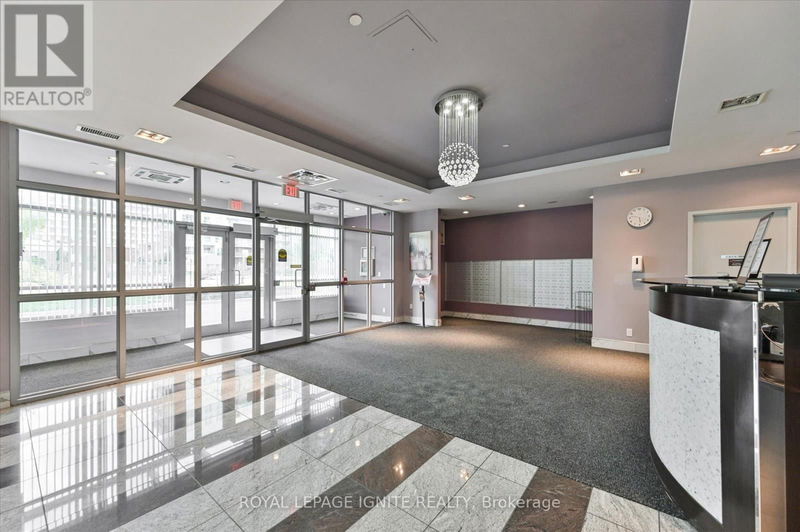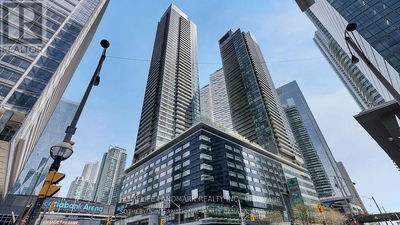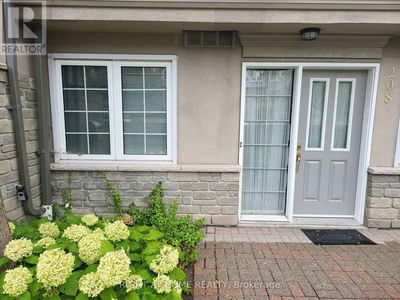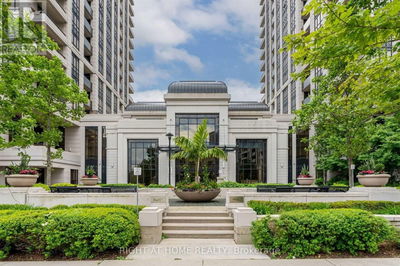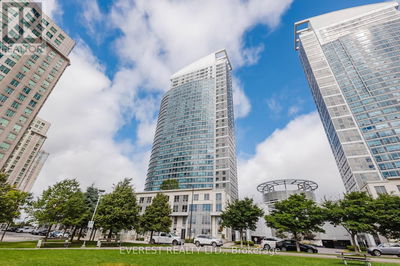1606 - 1328 Birchmount
Wexford-Maryvale | Toronto (Wexford-Maryvale)
$460,000.00
Listed about 4 hours ago
- 2 bed
- 1 bath
- - sqft
- 1 parking
- Single Family
Property history
- Now
- Listed on Oct 10, 2024
Listed for $460,000.00
0 days on market
Location & area
Schools nearby
Home Details
- Description
- Location, Location, Location! Live In The Heart of Scarborough with Unobstructed views...watch Panoramic Sunsets Daily Thru Floor To Ceiling windows. Look Up To 9Ft Ceilings, Unwind On Your Large walkout Balcony & Maximize Your Livable Den with Door & Interior window That Can Be 2nd Bedroom. Cook Up A Storm In Your Modern Kitchen with Stainless Steel Appliances. Easy To Clean Laminate Flooring Thru out. Step Just outside Your Door To Catch The Bus Or Drive Minutes To The Subway, Hwy 401, 404. Be Home within Minutes After Banking, Shopping, Dining Right Around The Corner. Play & Learn Next Door with Parks, Schools, Community Centre In Your 'Hood. Don't Miss Out! **** EXTRAS **** S/S Fridge, S/S Stove, S/S Built-In Dishwasher, Built-In Microwave, Washer, Dryer, ELFS, Blinds, 1 Underground Parking. Gym, Pool, Party Room, Concierge. (id:39198)
- Additional media
- https://studiogtavtour.ca/1606328-Birchmount-Rd/idx
- Property taxes
- $1,439.15 per year / $119.93 per month
- Condo fees
- $431.59
- Basement
- -
- Year build
- -
- Type
- Single Family
- Bedrooms
- 2
- Bathrooms
- 1
- Pet rules
- -
- Parking spots
- 1 Total
- Parking types
- Underground
- Floor
- Laminate
- Balcony
- -
- Pool
- Indoor pool
- External material
- Brick
- Roof type
- -
- Lot frontage
- -
- Lot depth
- -
- Heating
- Forced air, Natural gas
- Fire place(s)
- -
- Locker
- -
- Building amenities
- Exercise Centre, Party Room
- Flat
- Living room
- 18’1” x 12’0”
- Dining room
- 18’1” x 12’0”
- Kitchen
- 18’1” x 12’0”
- Primary Bedroom
- 12’2” x 8’12”
- Den
- 8’0” x 7’1”
Listing Brokerage
- MLS® Listing
- E9392056
- Brokerage
- ROYAL LEPAGE IGNITE REALTY
Similar homes for sale
These homes have similar price range, details and proximity to 1328 Birchmount
