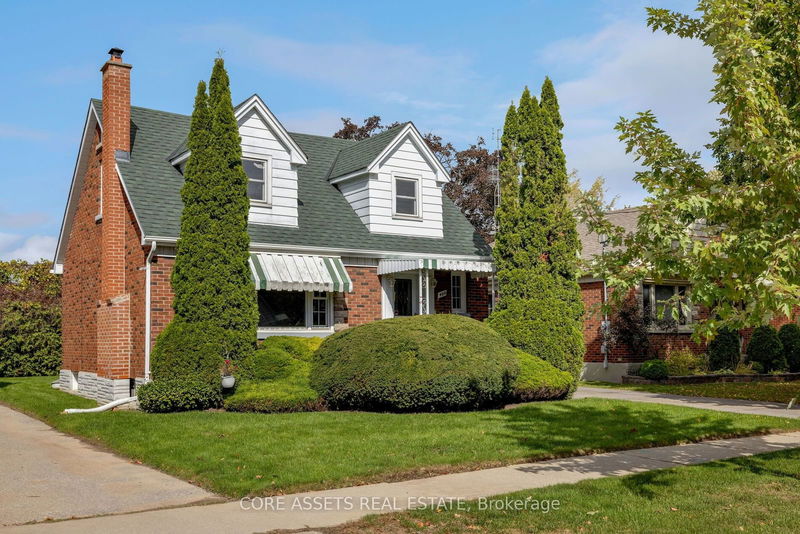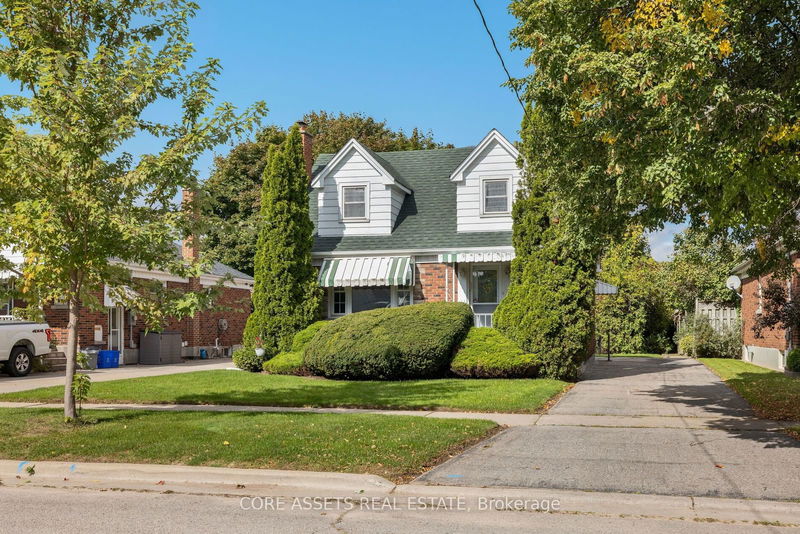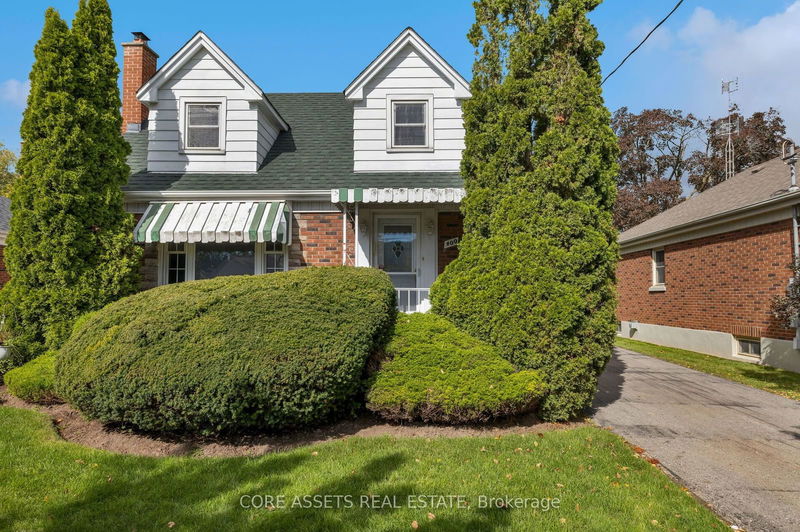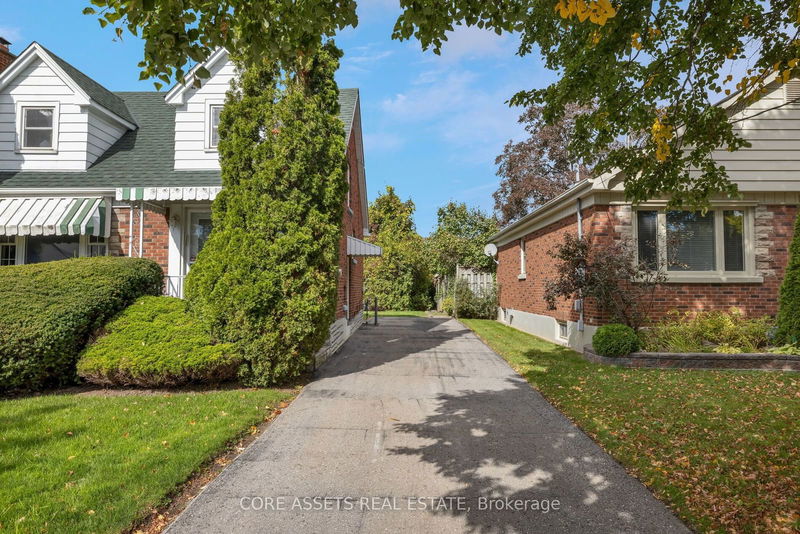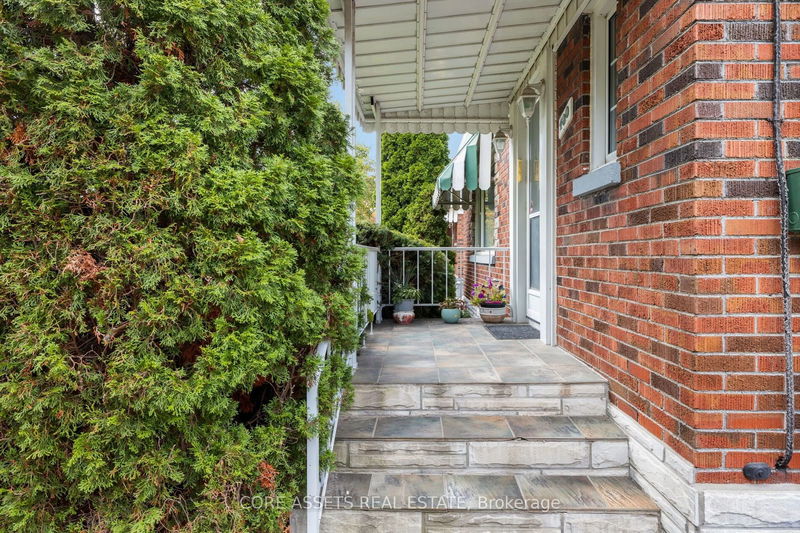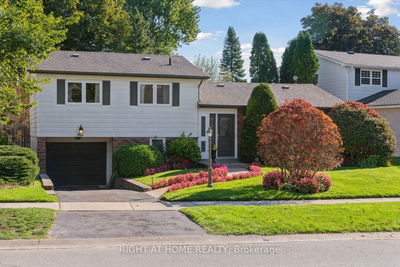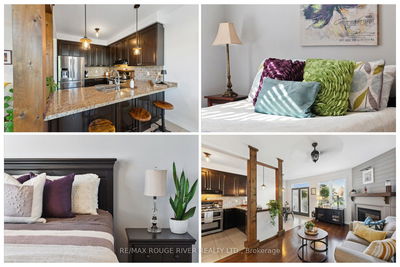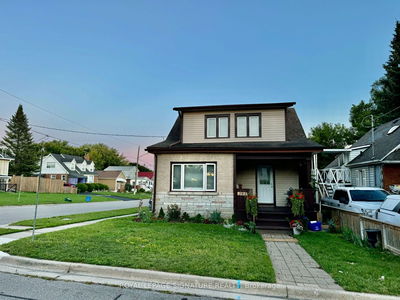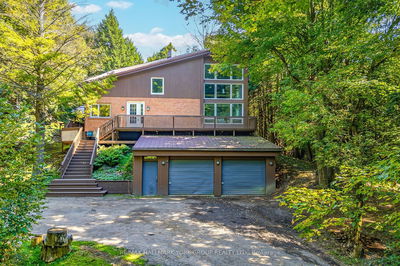400 Elgin
O'Neill | Oshawa
$629,900.00
Listed about 23 hours ago
- 3 bed
- 1 bath
- - sqft
- 4.0 parking
- Detached
Instant Estimate
$669,688
+$39,788 compared to list price
Upper range
$717,017
Mid range
$669,688
Lower range
$622,359
Property history
- Now
- Listed on Oct 11, 2024
Listed for $629,900.00
1 day on market
Location & area
Schools nearby
Home Details
- Description
- Welcome to 400 Elgin St E! Prime Opportunity For Those Looking To Update / Renovate A Family Home On Large 46 ft x 113.25 ft Lot On Quiet, Tree-Lined Street, Complete With 3 Bedrooms, Huge Backyard And Partly Finished Basement! The Main Floor Features a Bright and Functional Living Room With Fireplace, A Separate Dining Room Space, And A Spacious Kitchen That Overlooks The Private Backyard. Upstairs, 3 Large Bedrooms Provide Ample Space For Growing Families And Room To Reconfigure As Needed. The Finished Basement Includes Large Rec Room With Good Ceiling Height, Additional Storage Space, Plus A Bonus Cold Storage Room. This Family Home Allows For Endless Opportunities To Finish To Your Taste - Move-in And Update Or Build Your Dream Home! Ample Parking On A Long Private Drive.
- Additional media
- https://400elgin.com/nb/
- Property taxes
- $4,008.88 per year / $334.07 per month
- Basement
- Finished
- Year build
- -
- Type
- Detached
- Bedrooms
- 3
- Bathrooms
- 1
- Parking spots
- 4.0 Total
- Floor
- -
- Balcony
- -
- Pool
- None
- External material
- Brick
- Roof type
- -
- Lot frontage
- -
- Lot depth
- -
- Heating
- Forced Air
- Fire place(s)
- Y
- Main
- Living
- 12’2” x 16’10”
- Dining
- 10’9” x 12’11”
- Kitchen
- 10’9” x 12’12”
- 2nd
- Prim Bdrm
- 11’5” x 11’11”
- 2nd Br
- 10’11” x 12’2”
- 3rd Br
- 10’11” x 8’1”
- Bsmt
- Rec
- 11’11” x 25’11”
- Utility
- 11’2” x 26’3”
Listing Brokerage
- MLS® Listing
- E9393579
- Brokerage
- CORE ASSETS REAL ESTATE
Similar homes for sale
These homes have similar price range, details and proximity to 400 Elgin
