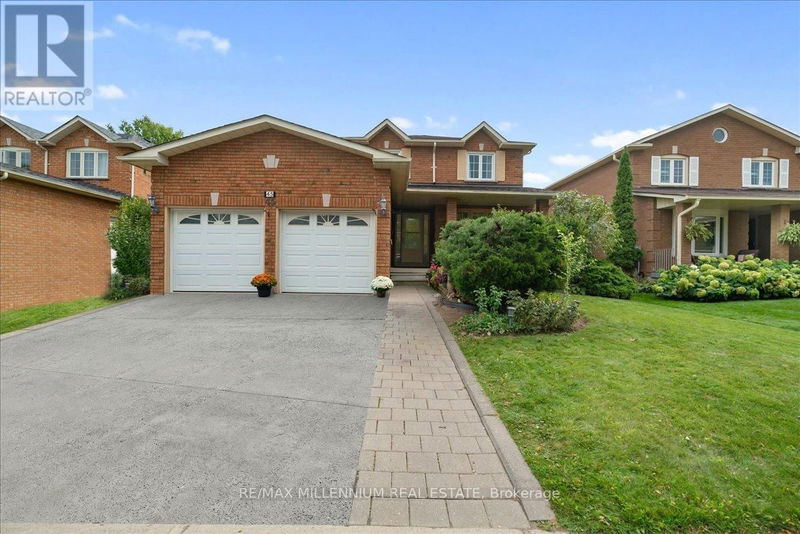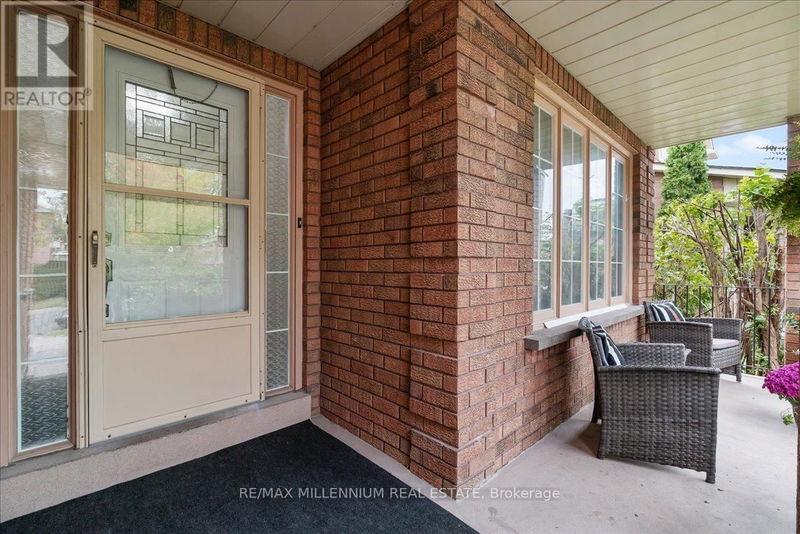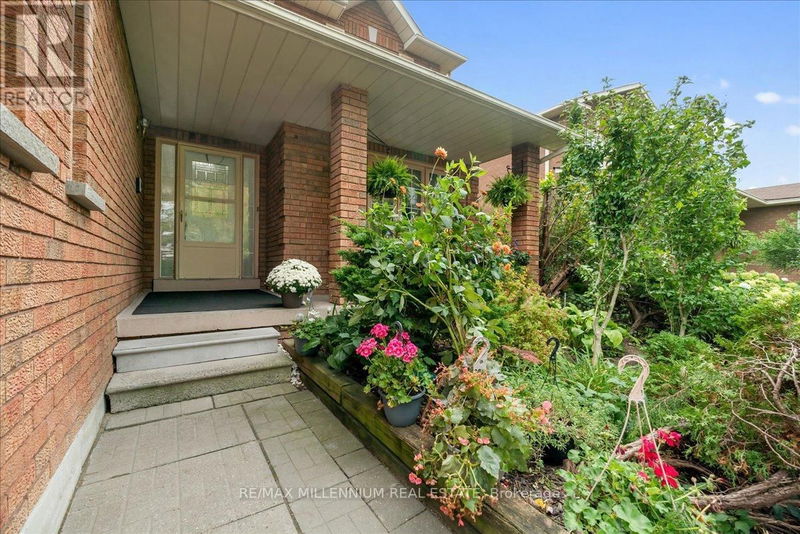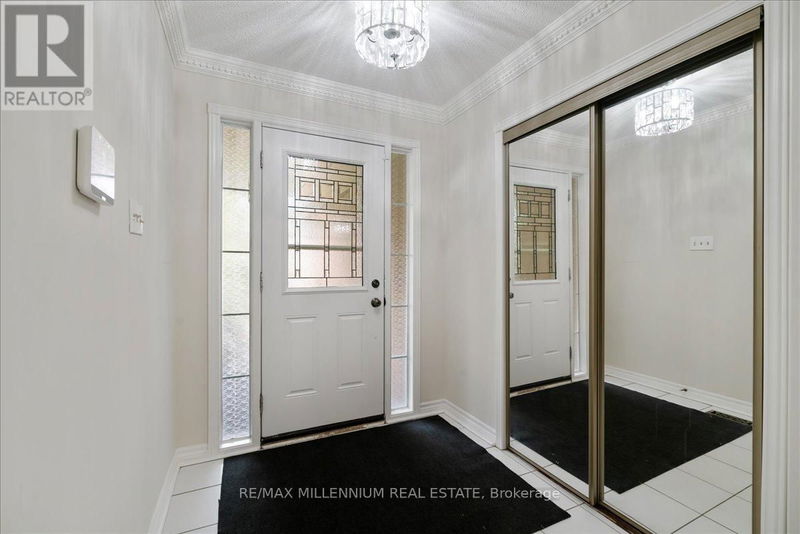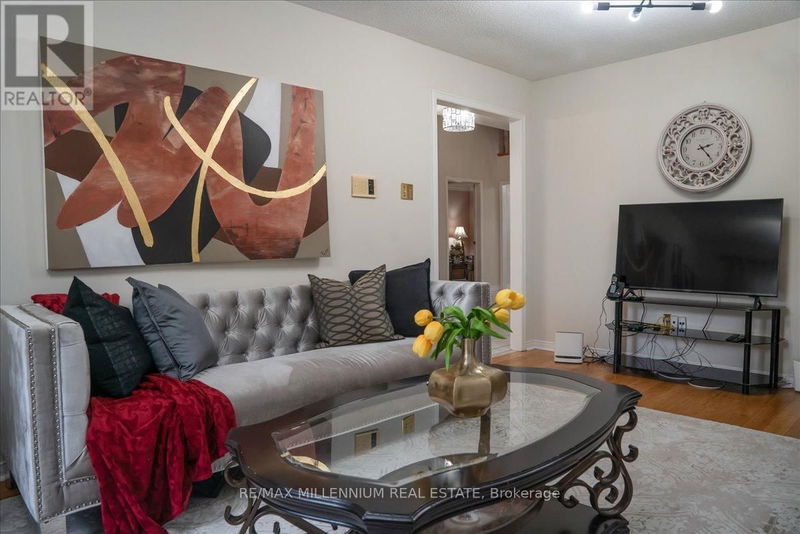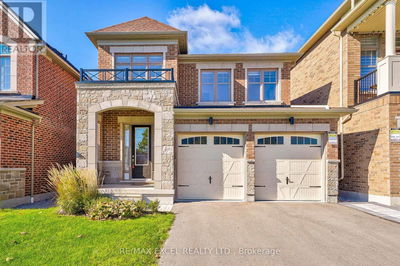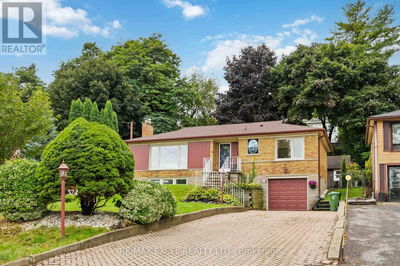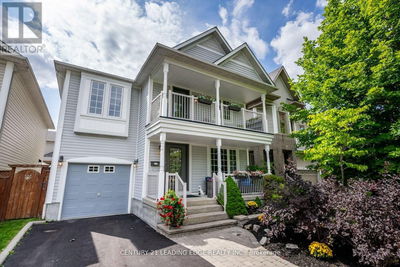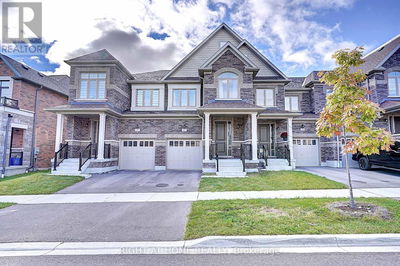45 Lofthouse
Rolling Acres | Whitby (Rolling Acres)
$1,250,000.00
Listed about 3 hours ago
- 4 bed
- 4 bath
- - sqft
- 4 parking
- Single Family
Property history
- Now
- Listed on Oct 11, 2024
Listed for $1,250,000.00
0 days on market
Location & area
Schools nearby
Home Details
- Description
- Location, Location, Location This stunning two-story family home, featuring **four bedrooms plus two**and **four bathrooms**, located in the highly sought-after Rolling Acres neighborhood of Whitby. This bright and sun-filled home boasts a spacious, **eat-in kitchen**, perfect for entertaining or raising a family, with a walkout to a large backyard, ideal for family barbecues. The combined **Family and dining room** and the cozy **family room with a fireplace** provide ample space for hosting family gatherings during the holidays.Enjoy the convenience of **main-floor laundry** with direct access to the **double garage**. This home is situated in an area known for its **top-rated schools**, parks, close proximity to transit, shops, and much more. The large, **partially finished basement** offers additional space for your personal touch. This beautiful property provides plenty of room for extended family and guests, offering comfort and style in every corner! **** EXTRAS **** 3 French Doors, Garage door opener , Ceiling fan , Central Vac, Extra tiles in basement for bathroom (id:39198)
- Additional media
- https://my.matterport.com/show/?m=55uXHCHwAcE
- Property taxes
- $7,589.78 per year / $632.48 per month
- Basement
- Partially finished, N/A
- Year build
- -
- Type
- Single Family
- Bedrooms
- 4 + 2
- Bathrooms
- 4
- Parking spots
- 4 Total
- Floor
- Carpeted, Ceramic
- Balcony
- -
- Pool
- -
- External material
- Brick
- Roof type
- -
- Lot frontage
- -
- Lot depth
- -
- Heating
- Forced air, Natural gas
- Fire place(s)
- -
- Ground level
- Living room
- 10’11” x 18’8”
- Dining room
- 10’9” x 15’1”
- Den
- 10’11” x 9’10”
- Kitchen
- 22’11” x 13’3”
- Family room
- 10’9” x 17’1”
- Basement
- Bedroom
- 11’7” x 14’1”
- Bedroom
- 10’9” x 13’1”
- Second level
- Primary Bedroom
- 10’12” x 28’4”
- Bedroom 2
- 10’8” x 9’11”
- Bedroom 3
- 11’0” x 14’1”
- Bedroom 4
- 11’0” x 14’0”
Listing Brokerage
- MLS® Listing
- E9393742
- Brokerage
- RE/MAX MILLENNIUM REAL ESTATE
Similar homes for sale
These homes have similar price range, details and proximity to 45 Lofthouse
