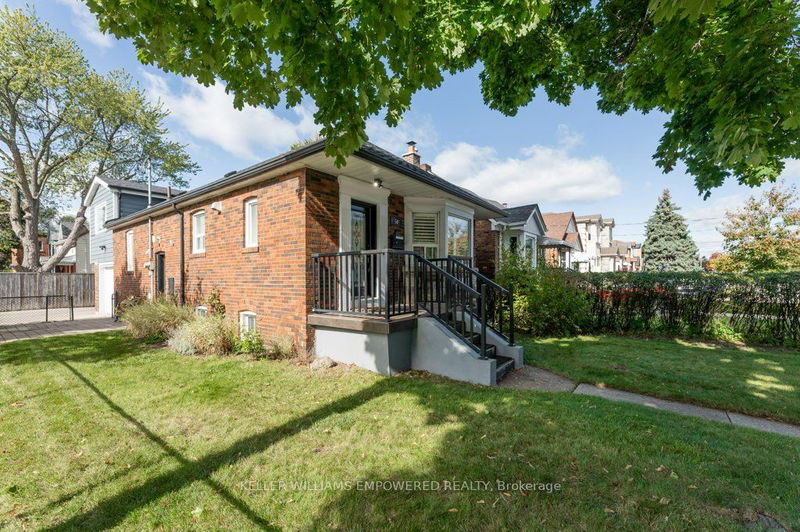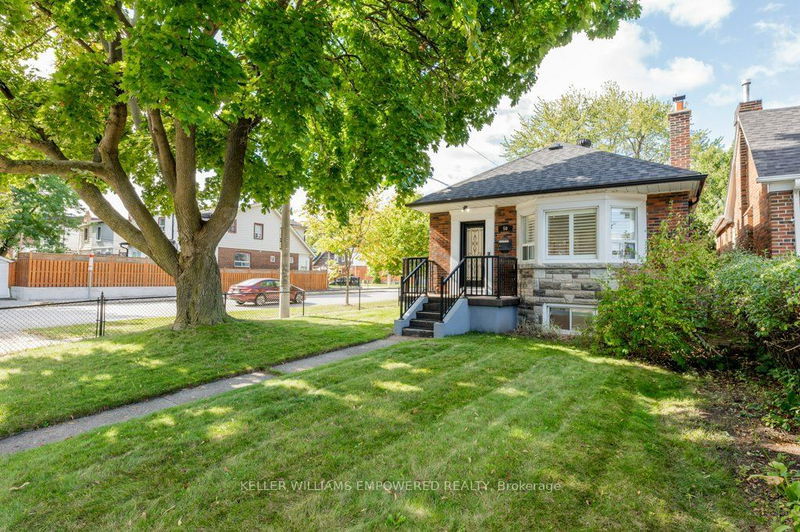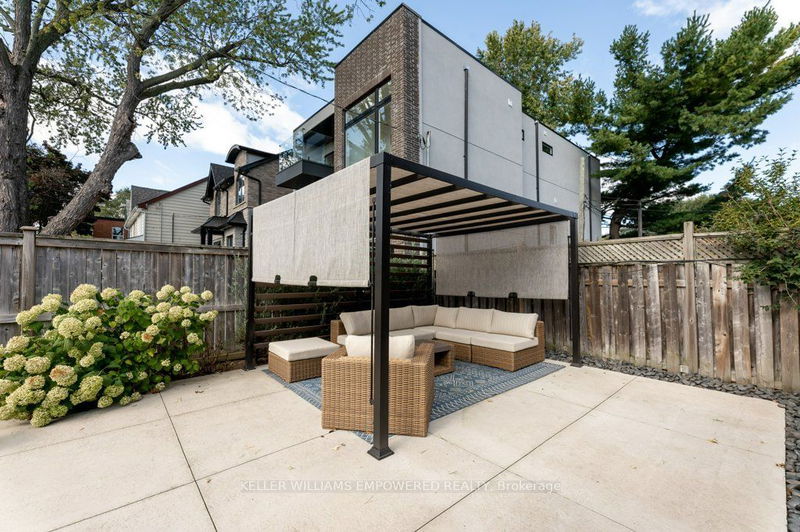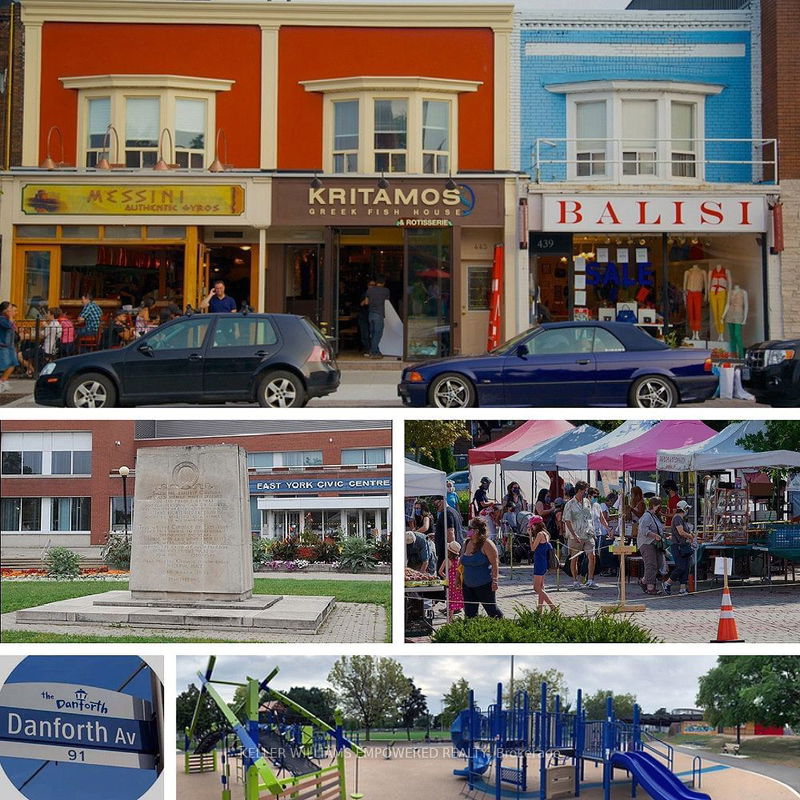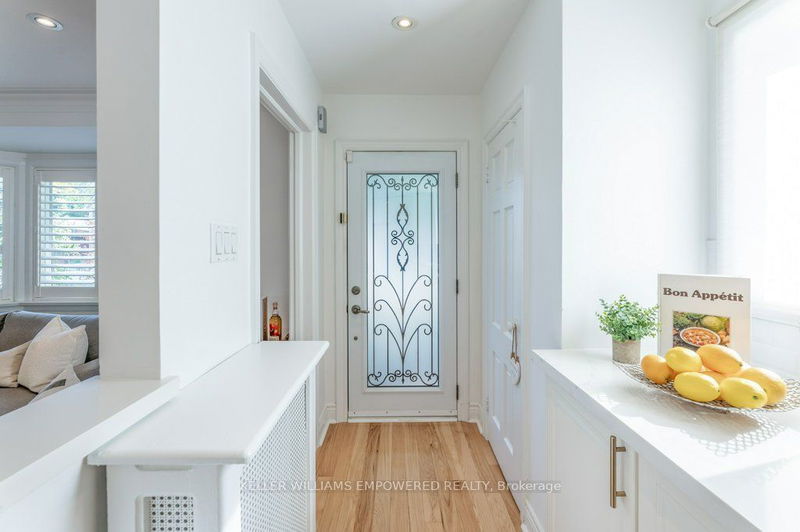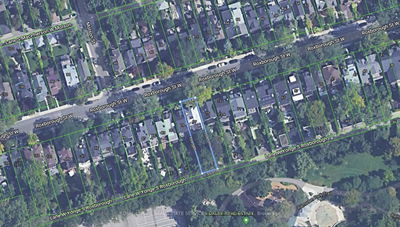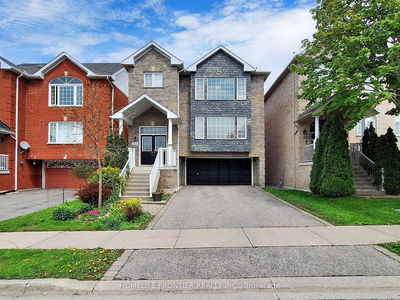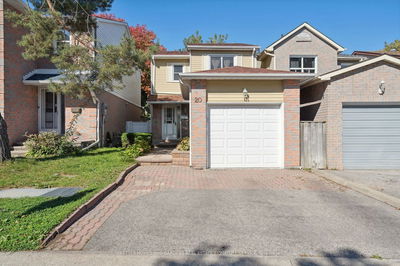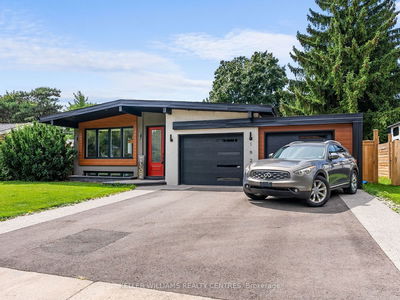50 Roosevelt
Danforth Village-East York | Toronto
$1,198,800.00
Listed about 22 hours ago
- 3 bed
- 3 bath
- - sqft
- 4.0 parking
- Detached
Instant Estimate
$1,287,658
+$88,858 compared to list price
Upper range
$1,442,488
Mid range
$1,287,658
Lower range
$1,132,827
Property history
- Now
- Listed on Oct 11, 2024
Listed for $1,198,800.00
1 day on market
Location & area
Schools nearby
Home Details
- Description
- Prime Central Location of East York & Danforth! Charming Corner Home w/lots of Natural Light! Full On Primary Bedroom Retreat w/inviting 3 pc Ensuite & Walk-in Closet. Chic Designer Kitchen w/Quartz counters, Stainless Steel Appliances & Center Island w/Breakfast Bar, Best for Entertaining. Open Dining & Living Area w/wood Fireplace & Bay Window Make for Cozy Times. Spa like 2nd Bathroom & Spacious 2nd Bedroom appeal to all! Bright 3rd room w/roughed-in laundry allows for a nice home office. Full One Bedroom Basement Apartment W/Separate Entrance, spacious family area, kitchen, 4 pc bathroom & laundry allows for much possibilities. Spacious Yard w/a Gazebo to enjoy. One Car Built-in Garage plus 3 driveway parking spots! Best Schools: RH McGregor ES, Cosburn MS, East York CI. Steps To East York Civic Centre, Library, Tennis Club, Farmer's Market, Hospital & Parks. Mins To Dvp & Danforth Restaurants/Shops/Cafes/Trails & Subway Line. Truly a remarkable property!
- Additional media
- https://unbranded.youriguide.com/50_roosevelt_rd_toronto_on/
- Property taxes
- $5,471.96 per year / $456.00 per month
- Basement
- Apartment
- Basement
- Sep Entrance
- Year build
- -
- Type
- Detached
- Bedrooms
- 3 + 1
- Bathrooms
- 3
- Parking spots
- 4.0 Total | 1.0 Garage
- Floor
- -
- Balcony
- -
- Pool
- None
- External material
- Alum Siding
- Roof type
- -
- Lot frontage
- -
- Lot depth
- -
- Heating
- Water
- Fire place(s)
- Y
- Main
- Living
- 13’5” x 14’2”
- Dining
- 9’8” x 10’5”
- Kitchen
- 16’6” x 9’8”
- 2nd Br
- 13’5” x 10’4”
- Office
- 11’7” x 9’4”
- Upper
- Prim Bdrm
- 12’2” x 12’1”
- Bsmt
- Family
- 13’4” x 19’7”
- Kitchen
- 13’5” x 10’11”
- Br
- 9’5” x 7’11”
Listing Brokerage
- MLS® Listing
- E9393317
- Brokerage
- KELLER WILLIAMS EMPOWERED REALTY
Similar homes for sale
These homes have similar price range, details and proximity to 50 Roosevelt
