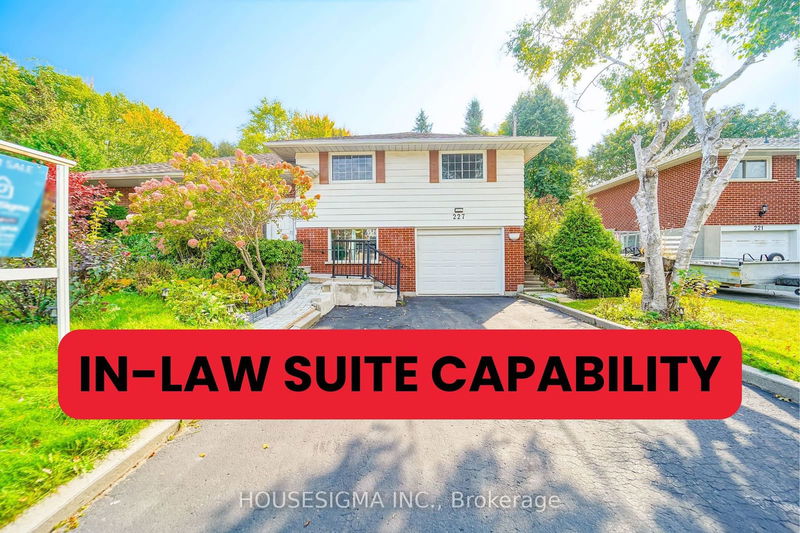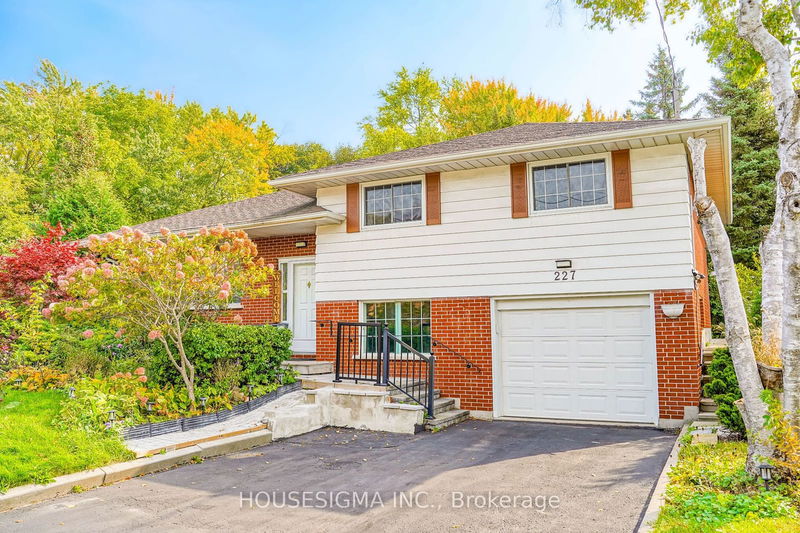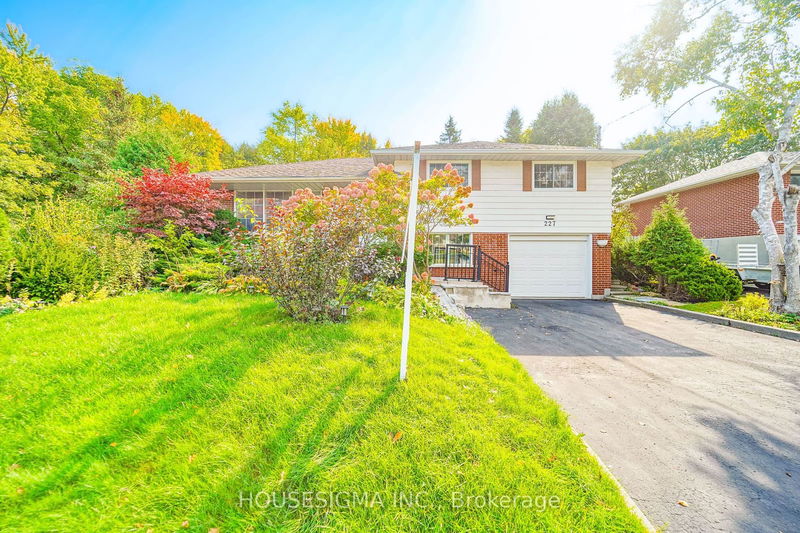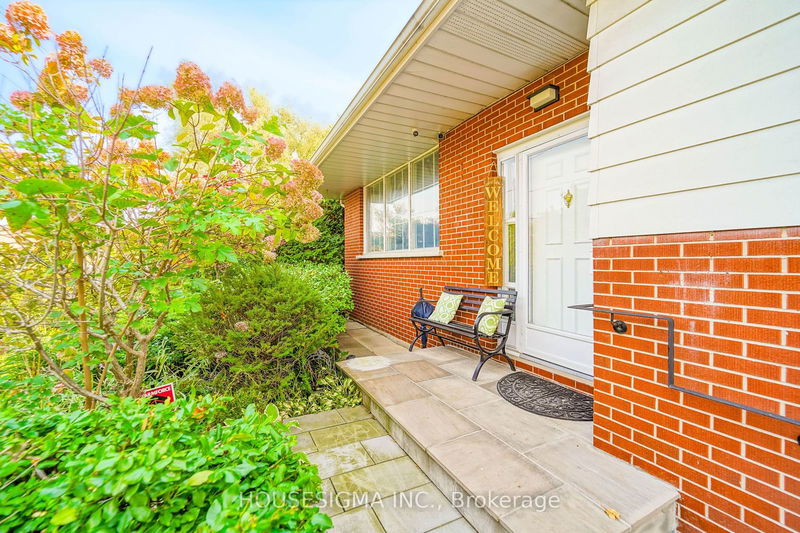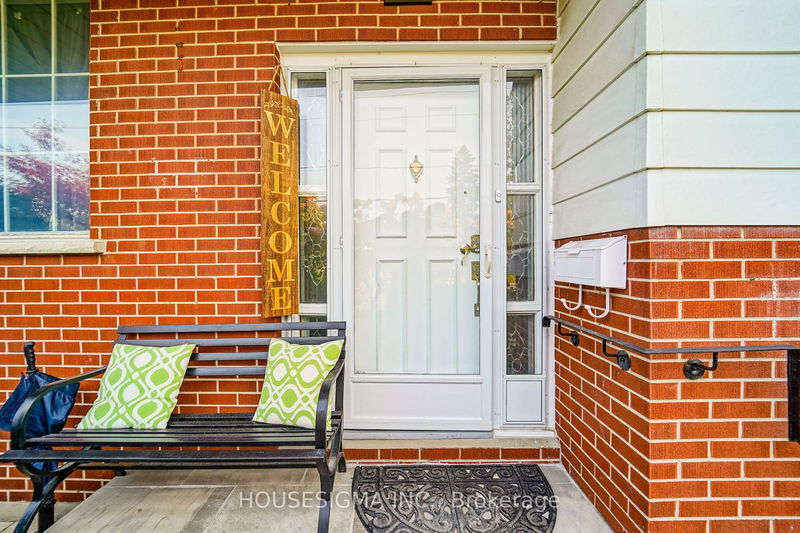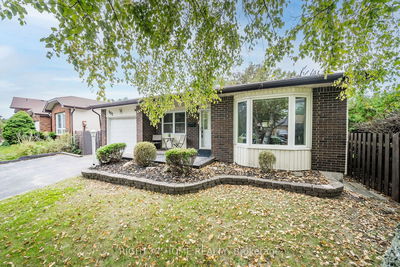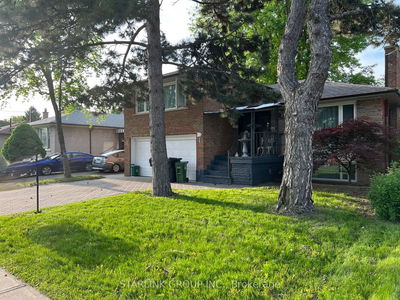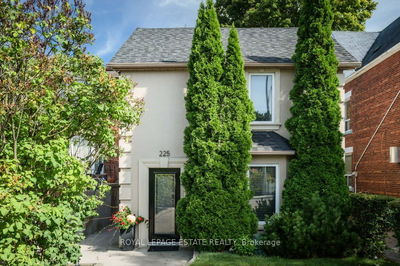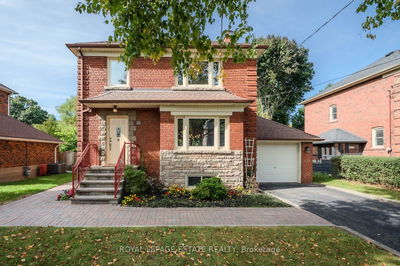227 Rossland
O'Neill | Oshawa
$859,000.00
Listed 1 day ago
- 3 bed
- 2 bath
- - sqft
- 4.0 parking
- Detached
Instant Estimate
$857,949
-$1,051 compared to list price
Upper range
$941,686
Mid range
$857,949
Lower range
$774,211
Property history
- Now
- Listed on Oct 12, 2024
Listed for $859,000.00
2 days on market
- Aug 14, 2024
- 2 months ago
Terminated
Listed for $799,900.00 • about 2 months on market
- Aug 9, 2024
- 2 months ago
Terminated
Listed for $869,999.00 • 5 days on market
- Jul 27, 2023
- 1 year ago
Sold for $731,250.00
Listed for $699,900.00 • 7 days on market
Location & area
Schools nearby
Home Details
- Description
- This beautifully updated 3+2 bedroom, four-level side split combines modern comfort with timeless appeal. The main floor boasts a bright living and dining area with updated flooring, alongside a newly renovated kitchen (2024). Upstairs, you will find three spacious bedrooms with updated flooring and a full bathroom. The lower level features an additional bedroom, ideal for guests or a home office. The fully finished basement offers incredible flexibility, featuring a separate bedroom, bathroom, living space, and modern kitchenette perfect for an in-law suite or as a multi-generational living. Step outside to the private backyard, a serene retreat with plenty of room for outdoor activities, gardening, or simply relaxing. With rental potential and a home inspection report available upon request, this property is move-in ready and full of possibilities.
- Additional media
- https://optimagemedia.pixieset.com/227roselandrde/
- Property taxes
- $5,039.73 per year / $419.98 per month
- Basement
- Finished
- Basement
- Sep Entrance
- Year build
- -
- Type
- Detached
- Bedrooms
- 3 + 2
- Bathrooms
- 2
- Parking spots
- 4.0 Total | 1.0 Garage
- Floor
- -
- Balcony
- -
- Pool
- None
- External material
- Brick
- Roof type
- -
- Lot frontage
- -
- Lot depth
- -
- Heating
- Heat Pump
- Fire place(s)
- N
- Main
- Family
- 14’1” x 18’1”
- Dining
- 9’10” x 11’6”
- Kitchen
- 12’2” x 12’10”
- Upper
- Prim Bdrm
- 12’2” x 11’6”
- 2nd Br
- 11’10” x 10’10”
- 3rd Br
- 11’10” x 10’10”
- Lower
- 4th Br
- 11’2” x 10’2”
- Laundry
- 7’3” x 5’11”
- Bsmt
- 5th Br
- 12’6” x 10’6”
- Living
- 22’4” x 12’6”
Listing Brokerage
- MLS® Listing
- E9394531
- Brokerage
- HOUSESIGMA INC.
Similar homes for sale
These homes have similar price range, details and proximity to 227 Rossland
