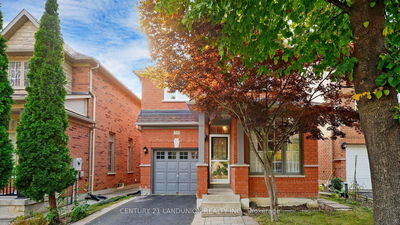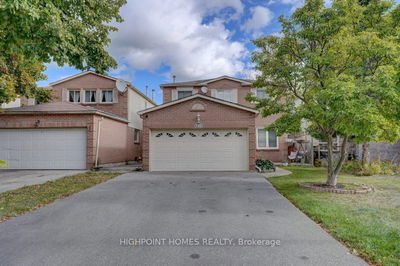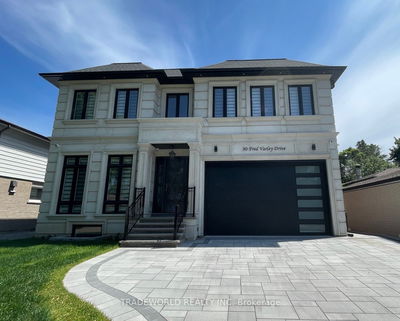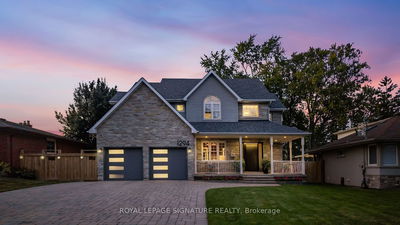1213 Drinkle
Eastdale | Oshawa
$1,325,000.00
Listed 3 days ago
- 4 bed
- 5 bath
- 2500-3000 sqft
- 4.0 parking
- Detached
Instant Estimate
$1,333,200
+$8,200 compared to list price
Upper range
$1,433,717
Mid range
$1,333,200
Lower range
$1,232,682
Property history
- Now
- Listed on Oct 11, 2024
Listed for $1,325,000.00
3 days on market
- Aug 26, 2024
- 2 months ago
Terminated
Listed for $1,399,000.00 • about 1 month on market
- Aug 10, 2024
- 2 months ago
Leased
Listed for $3,300.00 • about 2 months on market
- May 21, 2024
- 5 months ago
Terminated
Listed for $1,439,000.00 • 15 days on market
- May 9, 2024
- 5 months ago
Terminated
Listed for $1,439,000.00 • 12 days on market
Location & area
Schools nearby
Home Details
- Description
- New Luxurious 2-Storey Detached Home In Prestigious Neighborhood Of Eastdale, offering over 2,500 sq ft of spacious living with 4 bedrooms and 5 bathrooms, including a finished basement with a 3-piece bathroom completed by the builder. This stunning property features a double-car garage and is located in the sought-after Harmony Creek community in Eastdale, Oshawa. The main floor showcases a separate living room with a cozy fireplace, perfect for relaxation. Nestled in a rapidly growing neighborhood with new roads and sidewalks, close to shopping centers, top-rated schools, and major highways (401/407). You'll also have easy access to a newly developed shopping area featuring big box stores and major banks, Don't Miss Out On this Extremely Rare Opportunity!
- Additional media
- -
- Property taxes
- $0.00 per year / $0.00 per month
- Basement
- Finished
- Year build
- 0-5
- Type
- Detached
- Bedrooms
- 4
- Bathrooms
- 5
- Parking spots
- 4.0 Total | 2.0 Garage
- Floor
- -
- Balcony
- -
- Pool
- None
- External material
- Brick
- Roof type
- -
- Lot frontage
- -
- Lot depth
- -
- Heating
- Forced Air
- Fire place(s)
- Y
- Main
- Great Rm
- 16’0” x 18’1”
- Dining
- 16’0” x 18’1”
- Kitchen
- 12’0” x 17’7”
- 2nd
- Prim Bdrm
- 12’0” x 16’11”
- 2nd Br
- 10’12” x 16’7”
- 3rd Br
- 12’0” x 11’1”
- 4th Br
- 10’5” x 10’8”
- Bsmt
- Rec
- 31’4” x 14’3”
Listing Brokerage
- MLS® Listing
- E9394609
- Brokerage
- ROYAL LEPAGE TERREQUITY REALTY
Similar homes for sale
These homes have similar price range, details and proximity to 1213 Drinkle




