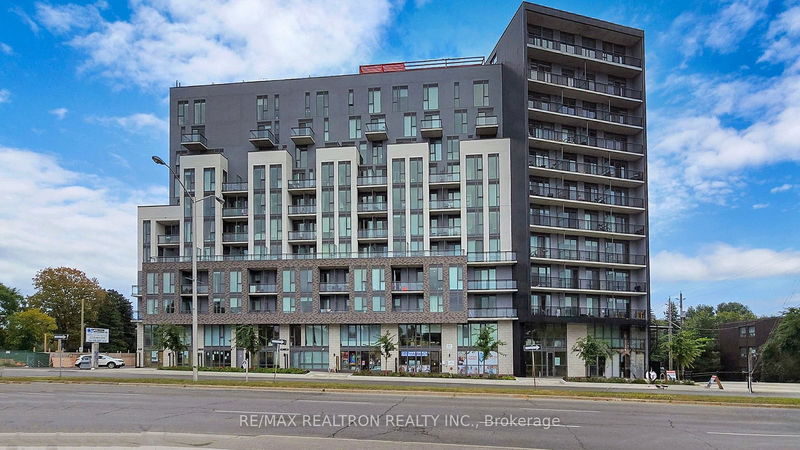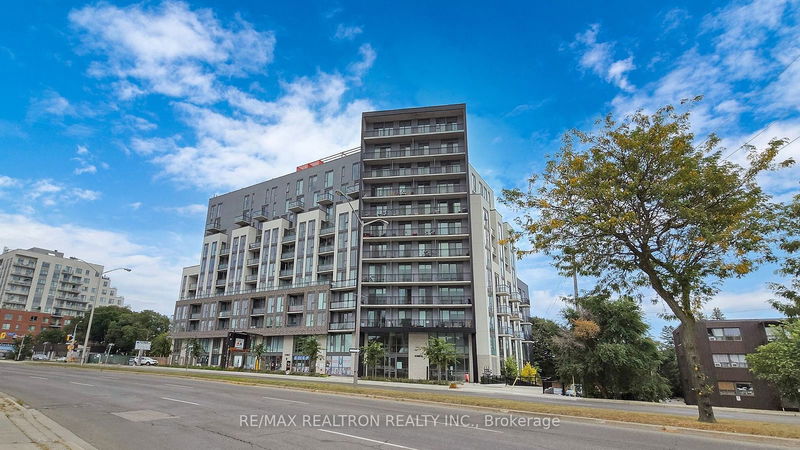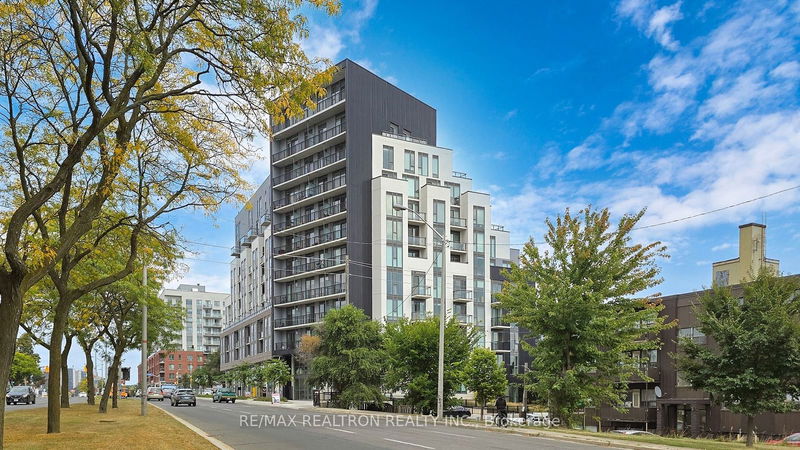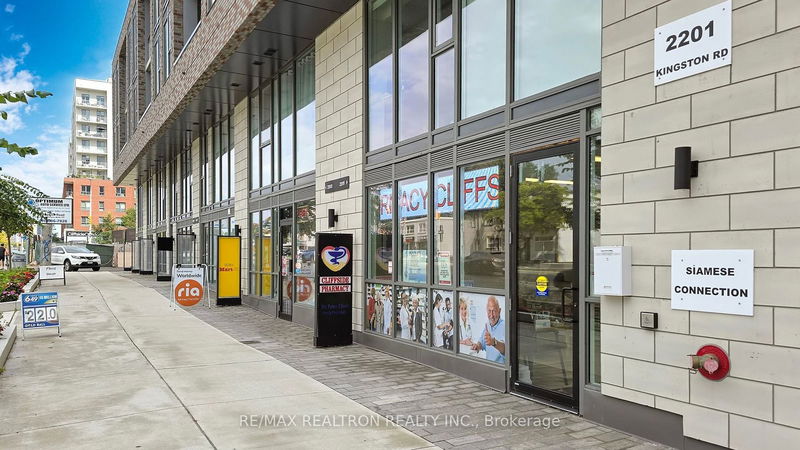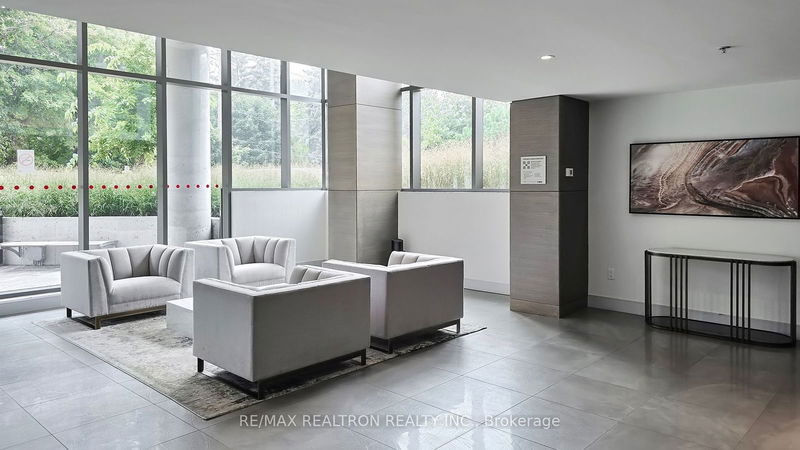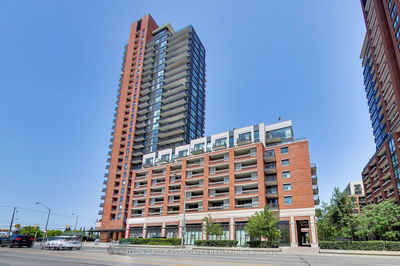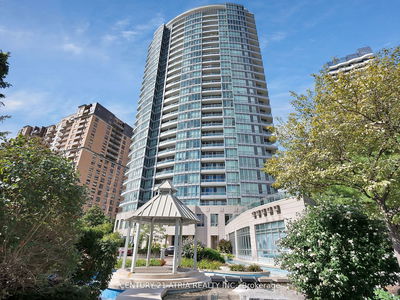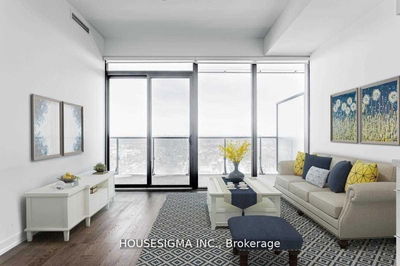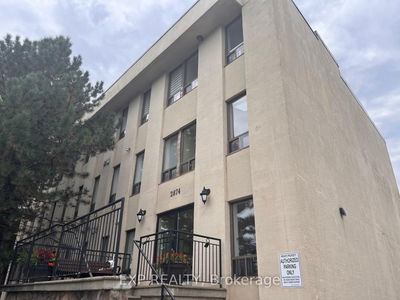408 - 90 Glen Everest
Birchcliffe-Cliffside | Toronto
$399,900.00
Listed 2 days ago
- 1 bed
- 1 bath
- 0-499 sqft
- 0.0 parking
- Condo Apt
Instant Estimate
$413,401
+$13,501 compared to list price
Upper range
$433,412
Mid range
$413,401
Lower range
$393,390
Property history
- Now
- Listed on Oct 12, 2024
Listed for $399,900.00
2 days on market
- May 14, 2024
- 5 months ago
Terminated
Listed for $415,000.00 • 5 months on market
- Mar 9, 2023
- 2 years ago
Leased
Listed for $1,900.00 • 3 months on market
- Mar 2, 2023
- 2 years ago
Terminated
Listed for $1,900.00 • 6 days on market
Location & area
Schools nearby
Home Details
- Description
- Newer Junior 1 Bedroom at Merge Condos. Spacious Suite of 465 sf plus balcony of 24 sf. Gorgeous Unobstructed City Views. High End Finishes W/Laminate Floor Throughout, Granite Counter, Floor to Newer Junior 1 Bedroom at Merge Condos. Spacious Suite of 465 sf plus balcony of 24 sf. Gorgeous Unobstructed City Views. High End Finishes W/Laminate Floor Throughout, Granite Counter, Floor to floor-to-ceiling windows. Contemporary Kitchen and Bathroom. TTC at Doorsteps & Short Ride to Subway & Go Train. Next To Plaza With Grocery, Coffee Shops, Banks & Restaurants. Steps To Rosetta McClain Gardens, The Beach/Bluffers Park, Lake Ontario & Trails. **Builder's Floor Plan Attached (Bedroom Is Not Enclosed)** - 489 Sf Including Balcony** Amazing Amenities In The Building Inc Rooftop Terrace ,Exercise Room & Party Room .
- Additional media
- https://www.winsold.com/tour/369522
- Property taxes
- $1,593.10 per year / $132.76 per month
- Condo fees
- $359.30
- Basement
- None
- Year build
- 0-5
- Type
- Condo Apt
- Bedrooms
- 1
- Bathrooms
- 1
- Pet rules
- Restrict
- Parking spots
- 0.0 Total
- Parking types
- None
- Floor
- -
- Balcony
- Open
- Pool
- -
- External material
- Concrete
- Roof type
- -
- Lot frontage
- -
- Lot depth
- -
- Heating
- Forced Air
- Fire place(s)
- N
- Locker
- None
- Building amenities
- Concierge, Exercise Room, Party/Meeting Room, Rooftop Deck/Garden
- Flat
- Living
- 14’2” x 12’4”
- Dining
- 14’2” x 12’4”
- Kitchen
- 14’2” x 12’4”
- Br
- 12’8” x 10’0”
Listing Brokerage
- MLS® Listing
- E9394777
- Brokerage
- RE/MAX REALTRON REALTY INC.
Similar homes for sale
These homes have similar price range, details and proximity to 90 Glen Everest
