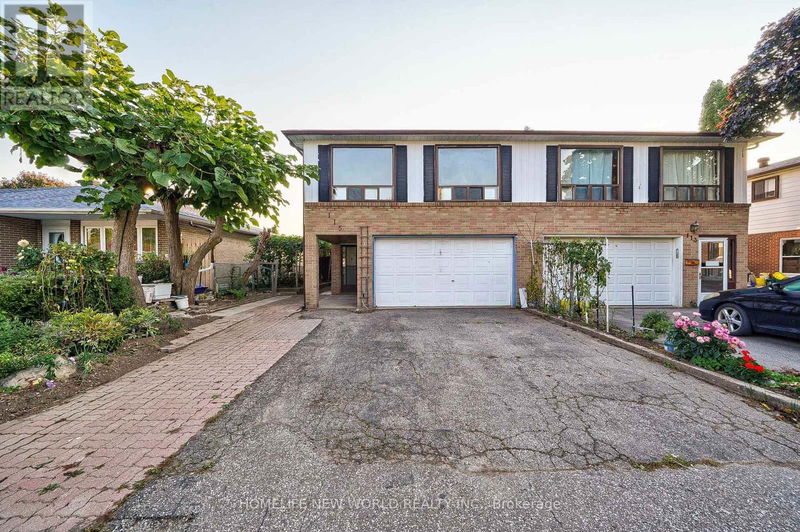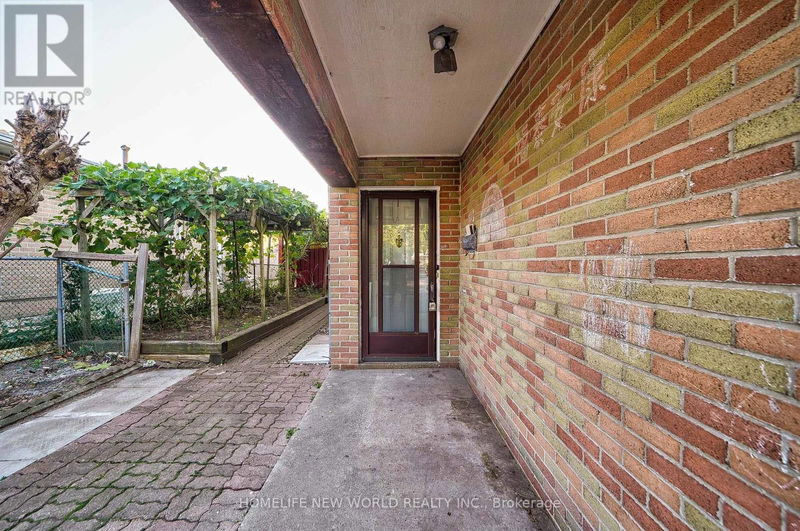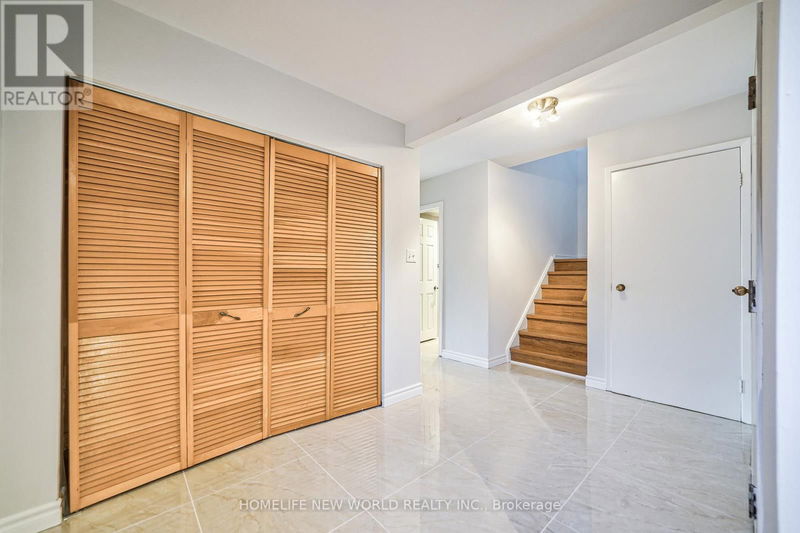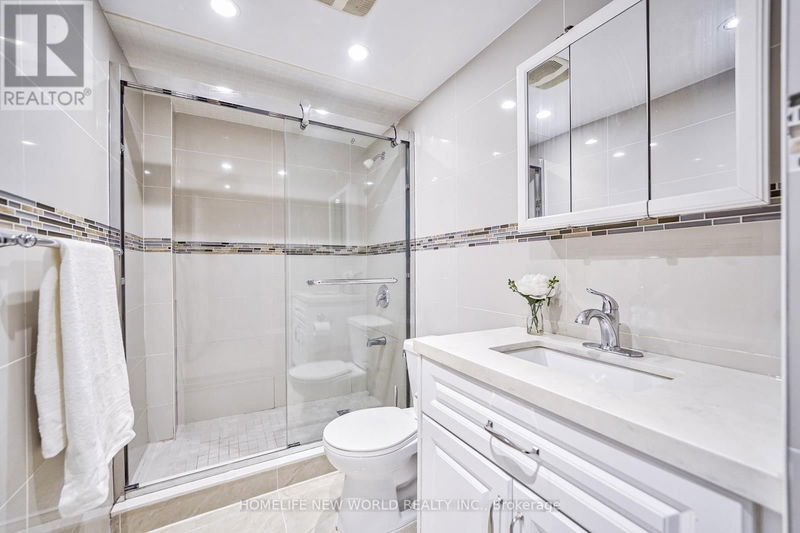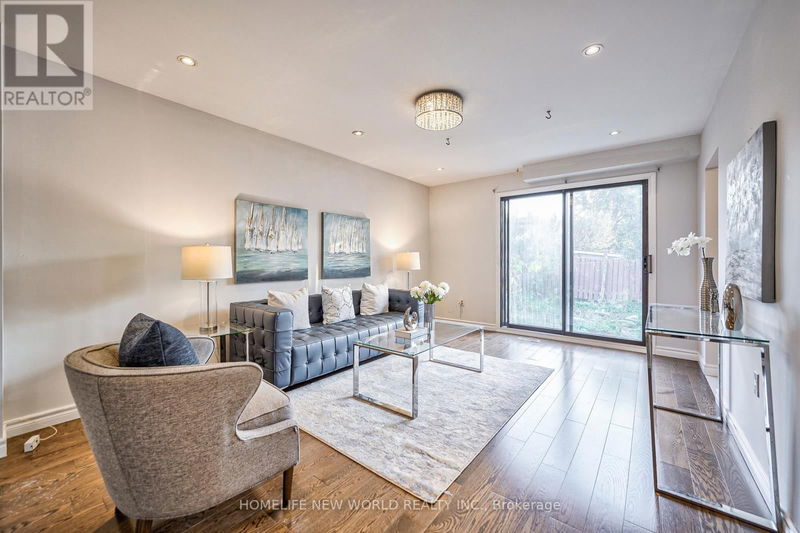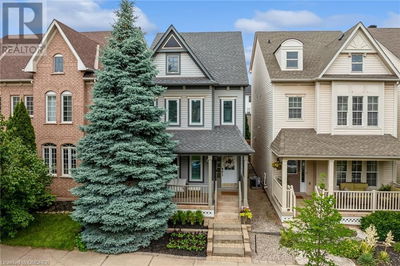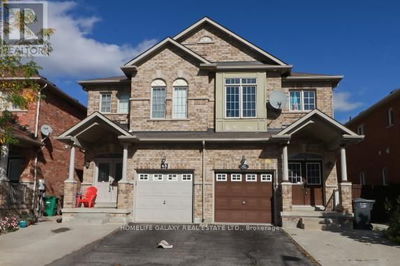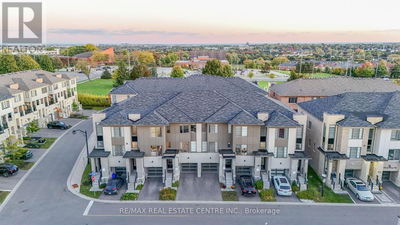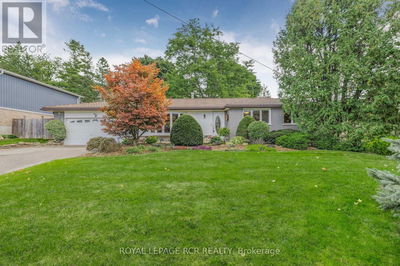115 Petworth
Agincourt South-Malvern West | Toronto (Agincourt South-Malvern West)
$789,000.00
Listed about 3 hours ago
- 3 bed
- 3 bath
- - sqft
- 5 parking
- Single Family
Property history
- Now
- Listed on Oct 12, 2024
Listed for $789,000.00
0 days on market
Location & area
Schools nearby
Home Details
- Description
- Prime location in Scarborough Midland & Finch at Agincourt Area ! Semi-Detached brick home w/3 Bedrooms 3 full baths & double garage & double driveway fit 3 cars! Bright, Spacious & Practical Layout on main floor w/premium ceramic tiles & hardwood floor w/o to backyard! Huge living room & dining room & family size eat-in kitchen on 2nd floor! Walk-out balcony overlooks backyard on 2nd floor! Newer bathroom on main & 2nd floor! Finished basement w/2 bedrooms & full bath! Direct Access From Garage! It can be converted into 3 self contained apartment w/extra income! Beautiful Flower & Vegetable Garden! 24hrs TTC on Finch Ave E, Close to shopping, restaurants, supermarket, Hwy 401! Top ranking school: Agincourt C.I.! Chartland Jr PS & Henry Kelsey Sr PS! Agincourt GO, Kennedy Subway Station, Skycity Shopping Centre, Midland Medical Centre, P. Mall, STC! ******Move-In Condition Or Investment Property****** Don't Miss It! **** EXTRAS **** All Existing: Electric Lights Fixtures & Pot Lights, Window Coverings & Blinds, S/S Electric Stove, Fridge, S/S Kitchen Rangehood, Front-load Washer & Front-load Dryer, Gas Furnace, CAC, & Garage Door Opener & Remote. (id:39198)
- Additional media
- https://tour.uniquevtour.com/vtour/115-petworth-crescent-scarborough
- Property taxes
- $4,328.00 per year / $360.67 per month
- Basement
- Finished, N/A
- Year build
- -
- Type
- Single Family
- Bedrooms
- 3 + 2
- Bathrooms
- 3
- Parking spots
- 5 Total
- Floor
- Hardwood, Laminate, Ceramic
- Balcony
- -
- Pool
- -
- External material
- Brick
- Roof type
- -
- Lot frontage
- -
- Lot depth
- -
- Heating
- Forced air, Natural gas
- Fire place(s)
- -
- Basement
- Bedroom 5
- 11’7” x 8’7”
- Recreational, Games room
- 0’0” x 0’0”
- Kitchen
- 0’0” x 0’0”
- Bedroom 4
- 12’1” x 9’6”
- Main level
- Family room
- 15’9” x 11’7”
- Dining room
- 15’9” x 8’1”
- Second level
- Living room
- 19’12” x 12’0”
- Dining room
- 9’12” x 9’2”
- Kitchen
- 14’4” x 8’11”
- Primary Bedroom
- 11’12” x 11’2”
- Bedroom 2
- 9’12” x 8’11”
- Bedroom 3
- 10’12” x 8’11”
Listing Brokerage
- MLS® Listing
- E9394004
- Brokerage
- HOMELIFE NEW WORLD REALTY INC.
Similar homes for sale
These homes have similar price range, details and proximity to 115 Petworth
