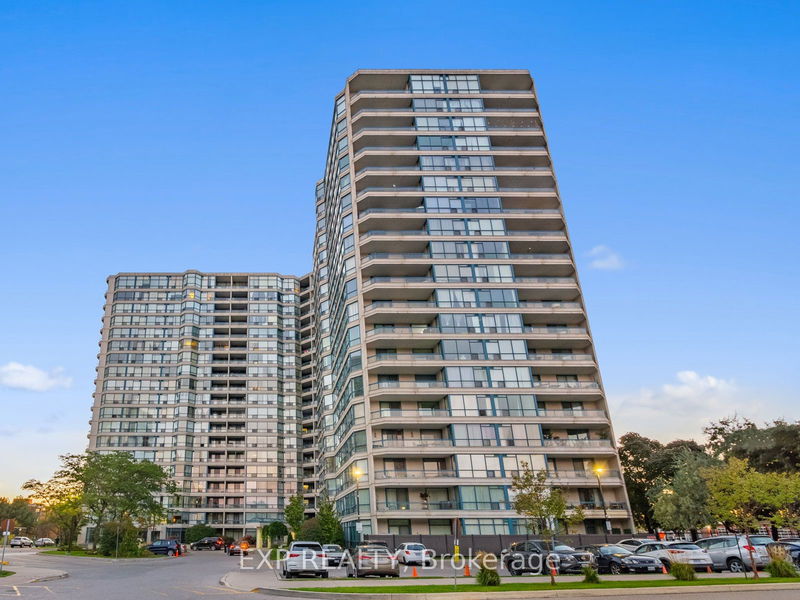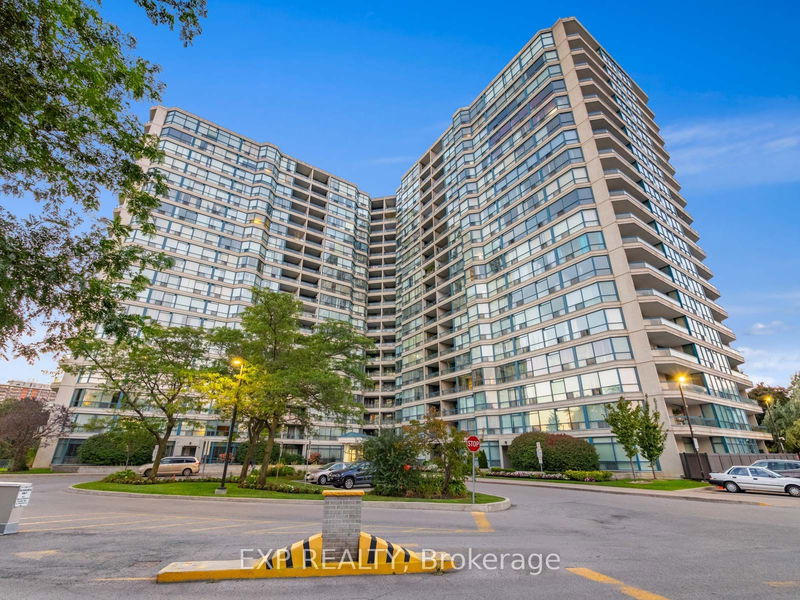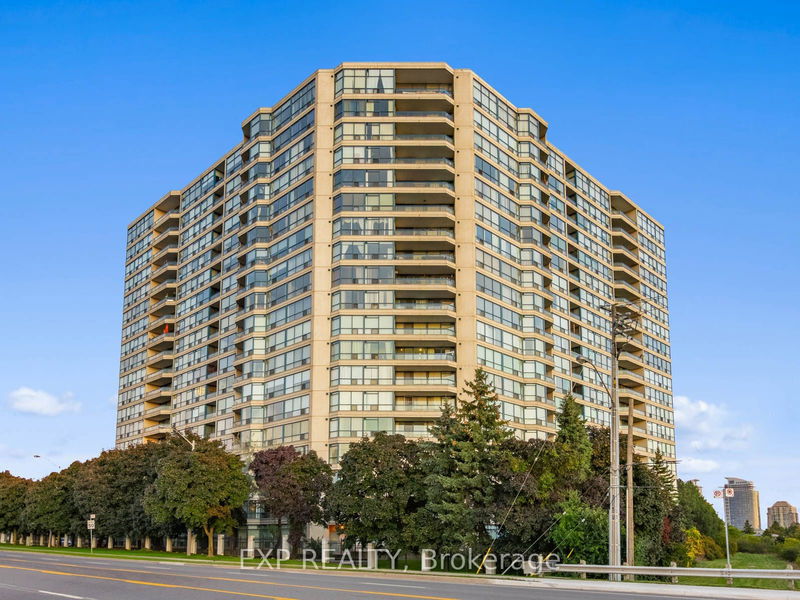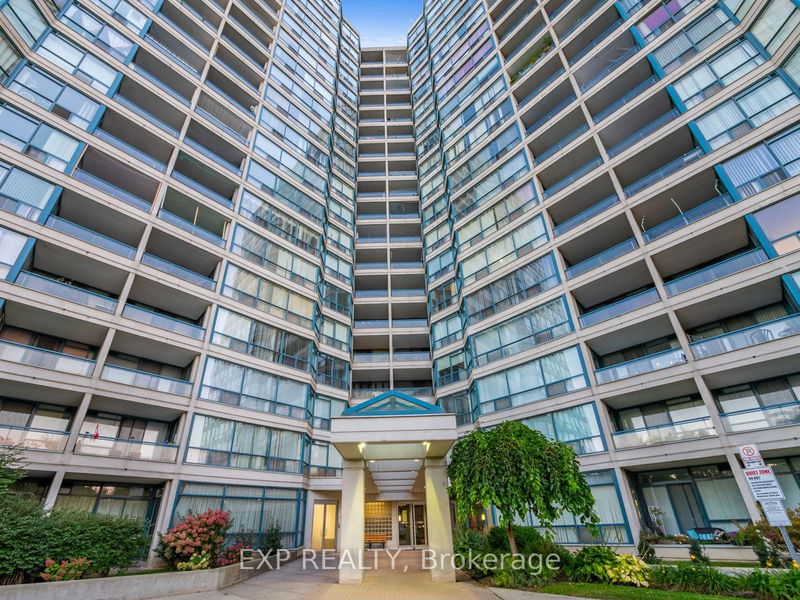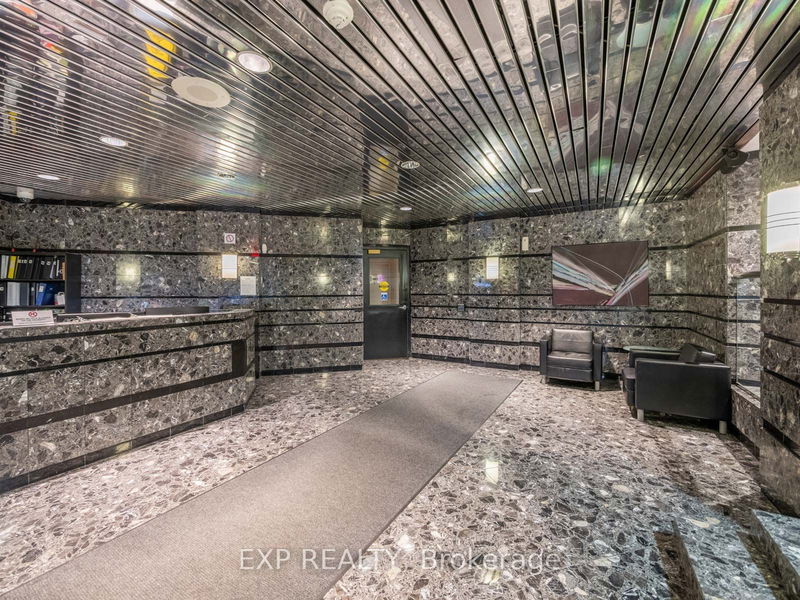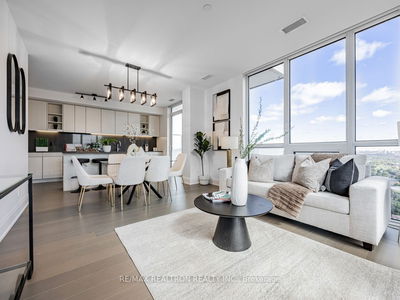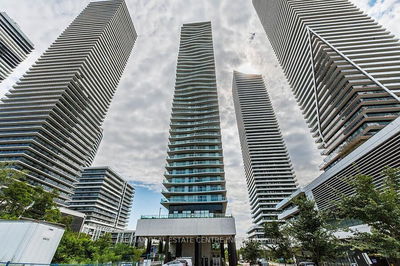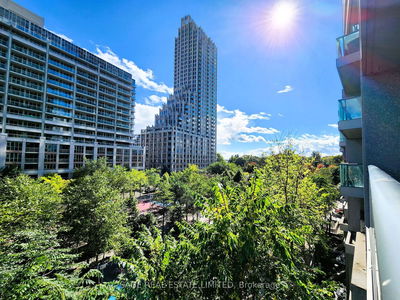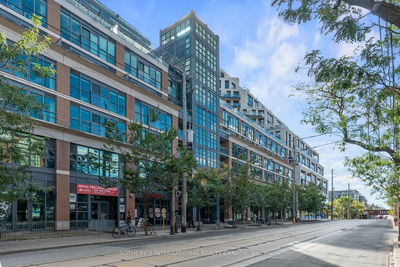712 - 4725 Sheppard
Agincourt South-Malvern West | Toronto
$635,900.00
Listed about 15 hours ago
- 2 bed
- 2 bath
- 1400-1599 sqft
- 1.0 parking
- Condo Apt
Instant Estimate
$623,388
-$12,512 compared to list price
Upper range
$659,807
Mid range
$623,388
Lower range
$586,969
Property history
- Now
- Listed on Oct 12, 2024
Listed for $635,900.00
1 day on market
Location & area
Schools nearby
Home Details
- Description
- Breathtaking sunset views in a prime location at Sheppard and McCowan. Perfectly positioned With the new subway extension underway, convenience and connectivity are at your doorstep. The open-concept layout occupies the space with natural light, featuring a beautifully renovated kitchen with modern appliances and a sleek tile backsplash. The ensuite bathroom is elegantly updated countertop and fixtures, providing a spa-like retreat. Laminate flooring throughout, offering style. The spacious living area is perfect for entertaining, seamlessly connecting to the dining space. Exciting amenities include an indoor pool, a gym, and various recreation areas for socializing and relaxation.Outdoor spaces invite you to enjoy morning coffees on your private balcony or stroll through nearby parks, combining urban living with nature. Ideal for first-time buyers, families, or investors, this competitively priced condo represents an excellent opportunity in a rapidly developing area. Dont miss the chance to make this exceptional property your home!
- Additional media
- https://player.vimeo.com/video/1018613836
- Property taxes
- $1,852.60 per year / $154.38 per month
- Condo fees
- $726.05
- Basement
- None
- Year build
- -
- Type
- Condo Apt
- Bedrooms
- 2
- Bathrooms
- 2
- Pet rules
- Restrict
- Parking spots
- 1.0 Total | 1.0 Garage
- Parking types
- Owned
- Floor
- -
- Balcony
- Open
- Pool
- -
- External material
- Concrete
- Roof type
- -
- Lot frontage
- -
- Lot depth
- -
- Heating
- Forced Air
- Fire place(s)
- N
- Locker
- None
- Building amenities
- Gym, Indoor Pool, Recreation Room, Squash/Racquet Court, Tennis Court
- Flat
- Living
- 27’11” x 10’9”
- Dining
- 27’11” x 10’9”
- Kitchen
- 13’1” x 8’5”
- Breakfast
- 9’3” x 8’5”
- Prim Bdrm
- 17’1” x 10’1”
- Br
- 14’10” x 10’1”
- Bathroom
- 3’3” x 3’3”
- Bathroom
- 3’3” x 3’3”
Listing Brokerage
- MLS® Listing
- E9394061
- Brokerage
- EXP REALTY
Similar homes for sale
These homes have similar price range, details and proximity to 4725 Sheppard
