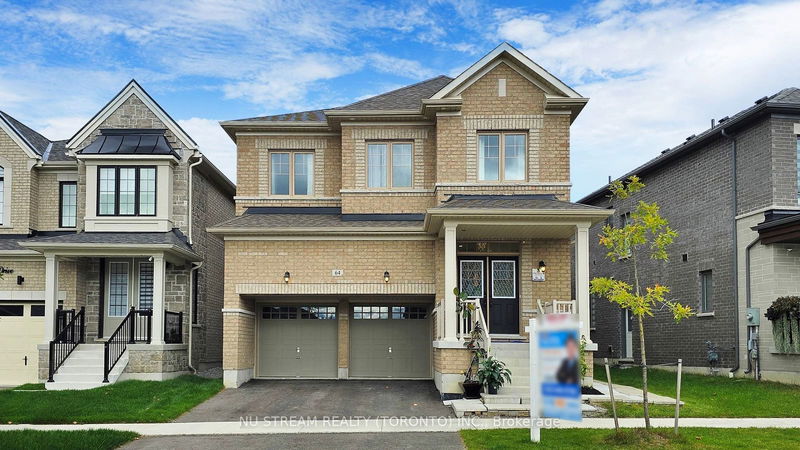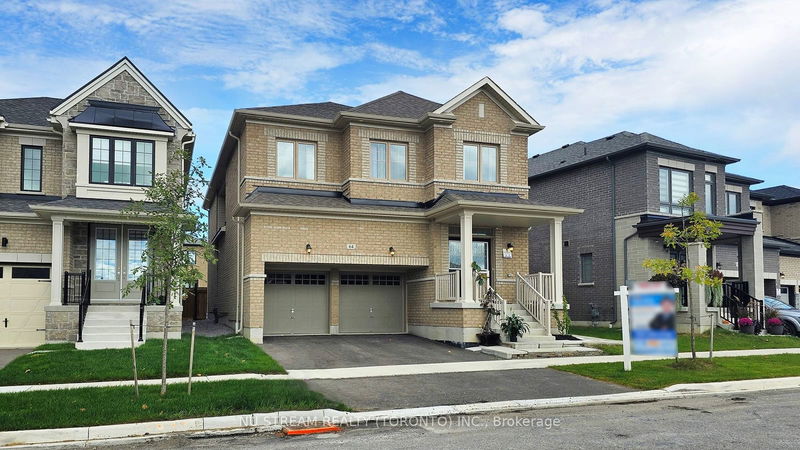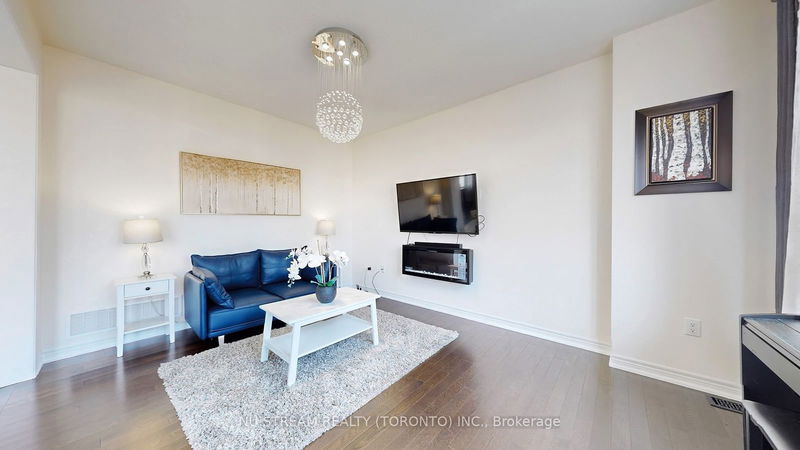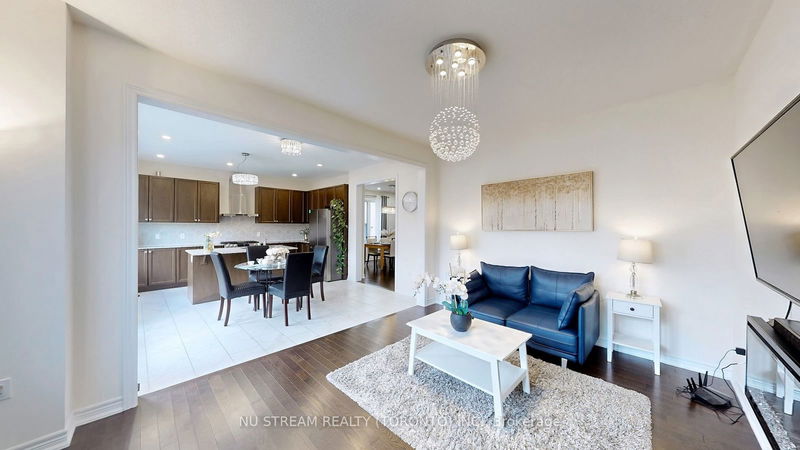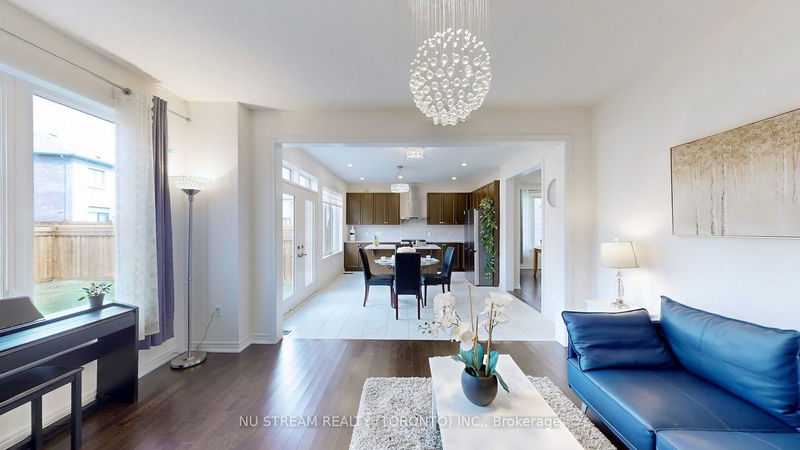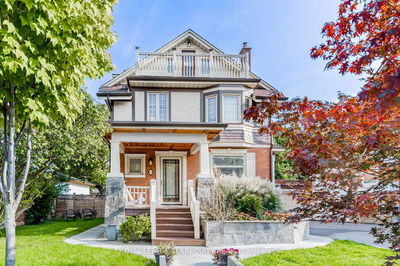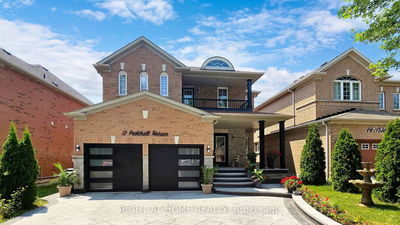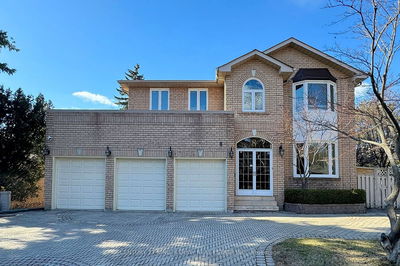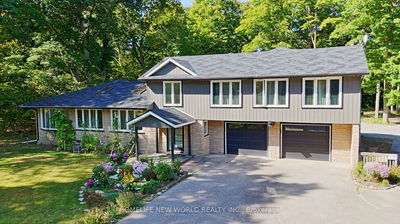64 Beaverdams
Rural Whitby | Whitby
$1,399,000.00
Listed 2 days ago
- 5 bed
- 5 bath
- 2500-3000 sqft
- 4.0 parking
- Detached
Instant Estimate
$1,388,470
-$10,530 compared to list price
Upper range
$1,492,902
Mid range
$1,388,470
Lower range
$1,284,037
Property history
- Now
- Listed on Oct 11, 2024
Listed for $1,399,000.00
2 days on market
Location & area
Schools nearby
Home Details
- Description
- Experience the luxury of this nearly-new, one-year-old 5-bedroom, 5-bathroom family home in rural Whitby, boasting opulent finishes throughout. With 9-ft ceilings and expansive open areas, this residence offers an inviting and spacious atmosphere. The exquisite design includes a den with a 4-piece ensuite, perfect as a home office or potential 6th bedroom, a generous living area, and a custom-designed family room. The modern kitchen features top-of-line stainless steel appliances and a spacious island complemented by a welcoming eat-in kitchen and breakfast sitting area. Stylish Flooring Adds Meticulous Detail To Each Space. Step outside into the vast, private backyard, a tranquil retreat perfect for relaxation. The partially finished basement, accessible from both the main floor and a separate side entrance, provides additional versatile living space. Located just minutes from highways 412 and 401, big box stores, and top-rated schools, this property seamlessly blends convenience with luxury.
- Additional media
- https://winsold.com/matterport/embed/372137/UAdG1b7xvA5
- Property taxes
- $8,019.15 per year / $668.26 per month
- Basement
- Full
- Basement
- Sep Entrance
- Year build
- 0-5
- Type
- Detached
- Bedrooms
- 5
- Bathrooms
- 5
- Parking spots
- 4.0 Total | 2.0 Garage
- Floor
- -
- Balcony
- -
- Pool
- None
- External material
- Brick
- Roof type
- -
- Lot frontage
- -
- Lot depth
- -
- Heating
- Forced Air
- Fire place(s)
- Y
- Main
- Dining
- 15’2” x 14’2”
- Living
- 15’2” x 14’2”
- Family
- 15’8” x 10’12”
- Breakfast
- 13’8” x 8’0”
- Kitchen
- 13’8” x 8’6”
- Den
- 10’12” x 8’0”
- 2nd
- Prim Bdrm
- 14’12” x 14’12”
- 2nd Br
- 10’0” x 10’4”
- 3rd Br
- 12’8” x 8’12”
- 4th Br
- 14’4” x 10’12”
- 5th Br
- 11’9” x 10’6”
Listing Brokerage
- MLS® Listing
- E9394218
- Brokerage
- NU STREAM REALTY (TORONTO) INC.
Similar homes for sale
These homes have similar price range, details and proximity to 64 Beaverdams
