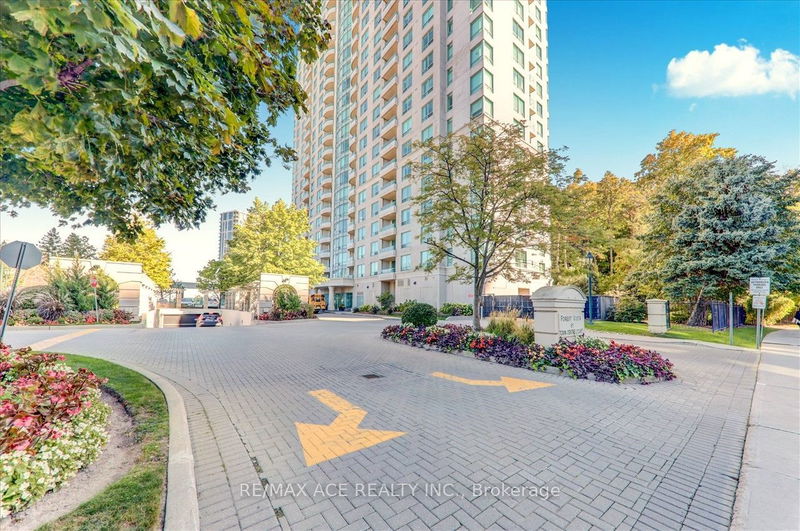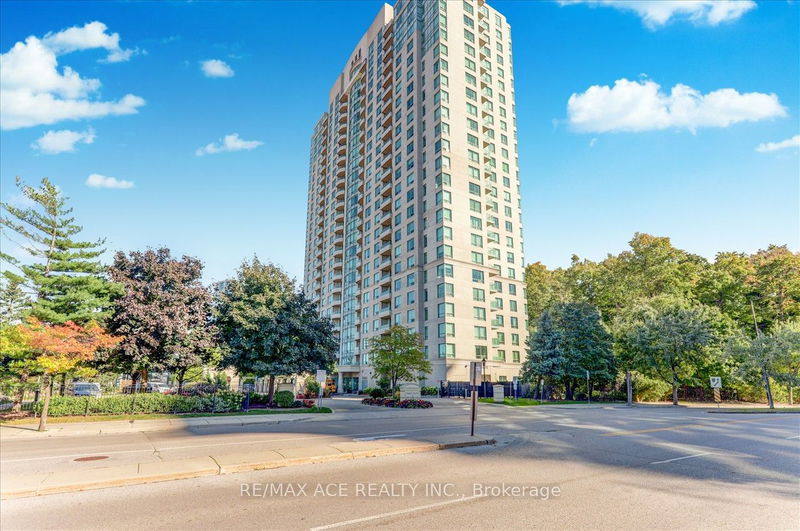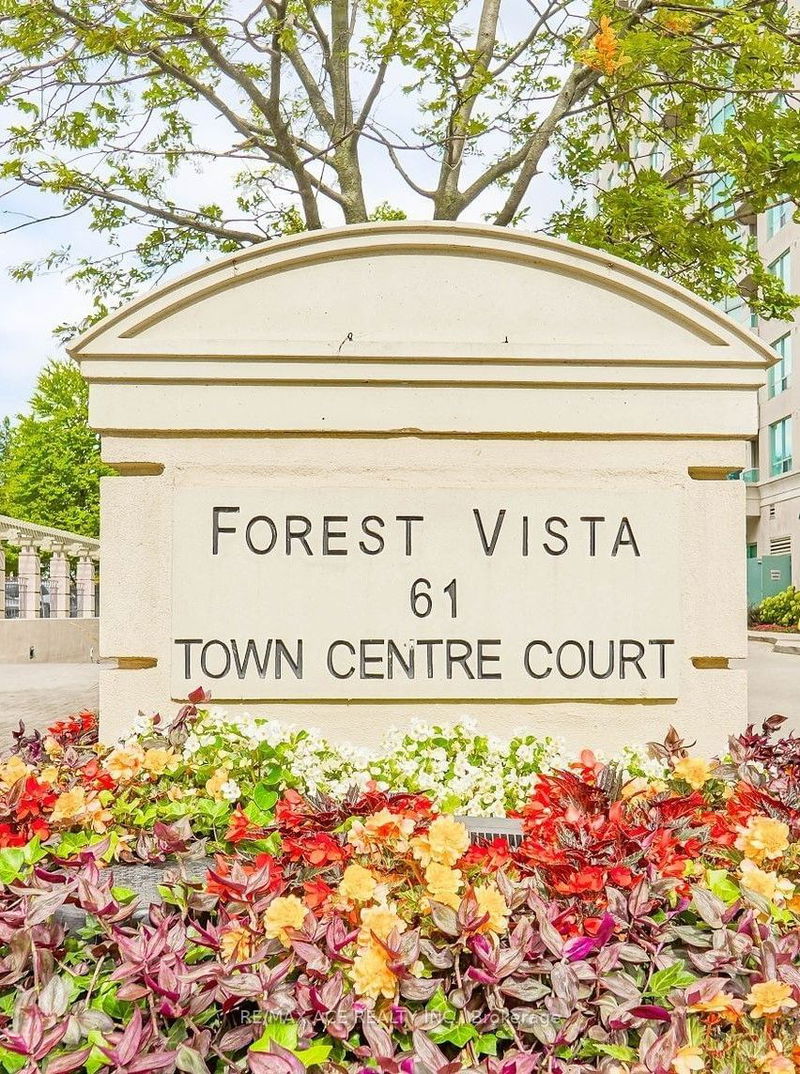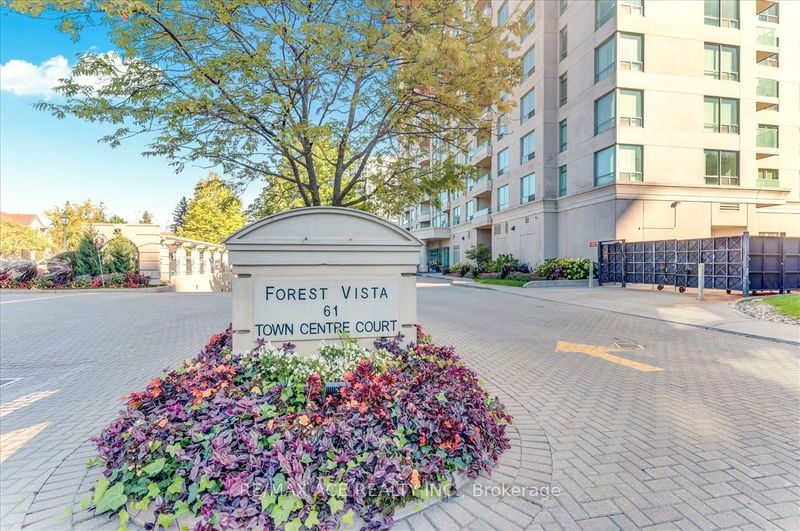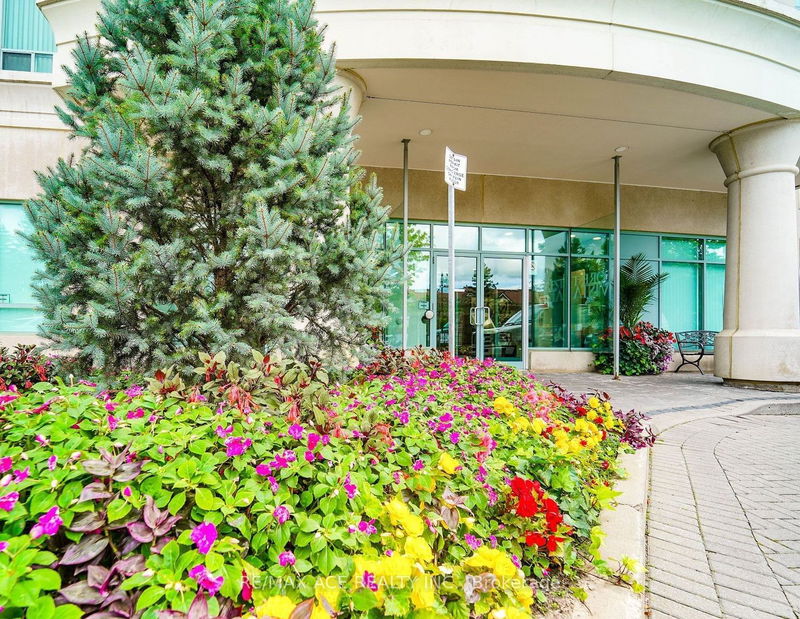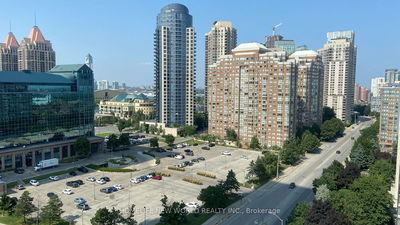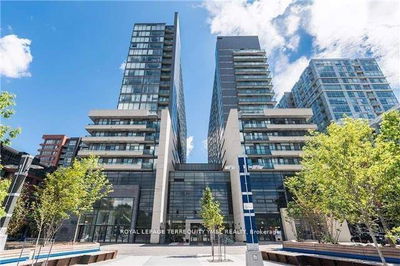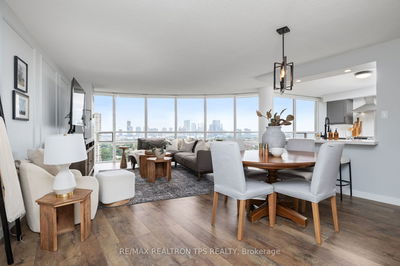2009 - 61 Town Centre
Bendale | Toronto
$749,900.00
Listed about 18 hours ago
- 2 bed
- 2 bath
- 1000-1199 sqft
- 1.0 parking
- Condo Apt
Instant Estimate
$713,042
-$36,859 compared to list price
Upper range
$762,616
Mid range
$713,042
Lower range
$663,467
Property history
- Now
- Listed on Oct 12, 2024
Listed for $749,900.00
1 day on market
Location & area
Schools nearby
Home Details
- Description
- A luxurious, newly renovated 2 Bedroom + den, 2 Bathroom condo, located in the heart of the city. Spent over 50K for a complete renovation!!! This is a corner end-unit with an amazing South, North and East panoramic view. A well maintained, Tridal built condo, backs on greenbelt, with many great amenities; 24hr concierge, private movie/screening theater, game of pool or ping pong, whirlpool and sauna, guest suites, party and meeting rooms, Gym, library, outdoor BBQ and Gazebo to hangout with friends. Enjoy the convenience and peace of mind of paying just one maintenance fee that covers a wide range of services and utilities. With this single fee, you can rest assured that common elements, heating, air conditioning, electricity (hydro), parking, and water are all included. Easy access to highway, Steps to Public Library, Public Transit(GO/TTC/Durham)from STC, YMCA, Scarborough Town Shopping Center across, Government Services.
- Additional media
- -
- Property taxes
- $2,165.00 per year / $180.42 per month
- Condo fees
- $1,000.00
- Basement
- Other
- Year build
- -
- Type
- Condo Apt
- Bedrooms
- 2 + 1
- Bathrooms
- 2
- Pet rules
- Restrict
- Parking spots
- 1.0 Total | 1.0 Garage
- Parking types
- Exclusive
- Floor
- -
- Balcony
- Open
- Pool
- -
- External material
- Concrete
- Roof type
- -
- Lot frontage
- -
- Lot depth
- -
- Heating
- Forced Air
- Fire place(s)
- N
- Locker
- None
- Building amenities
- Bbqs Allowed, Concierge, Guest Suites, Gym, Recreation Room, Visitor Parking
- Flat
- Living
- 12’0” x 10’12”
- Office
- 8’12” x 10’12”
- Dining
- 7’3” x 8’11”
- Prim Bdrm
- 12’12” x 10’0”
- 2nd Br
- 10’0” x 10’0”
- Kitchen
- 8’0” x 8’11”
- Foyer
- 10’0” x 4’4”
- Bathroom
- 0’0” x 0’0”
- Laundry
- 6’0” x 6’0”
Listing Brokerage
- MLS® Listing
- E9394260
- Brokerage
- RE/MAX ACE REALTY INC.
Similar homes for sale
These homes have similar price range, details and proximity to 61 Town Centre
