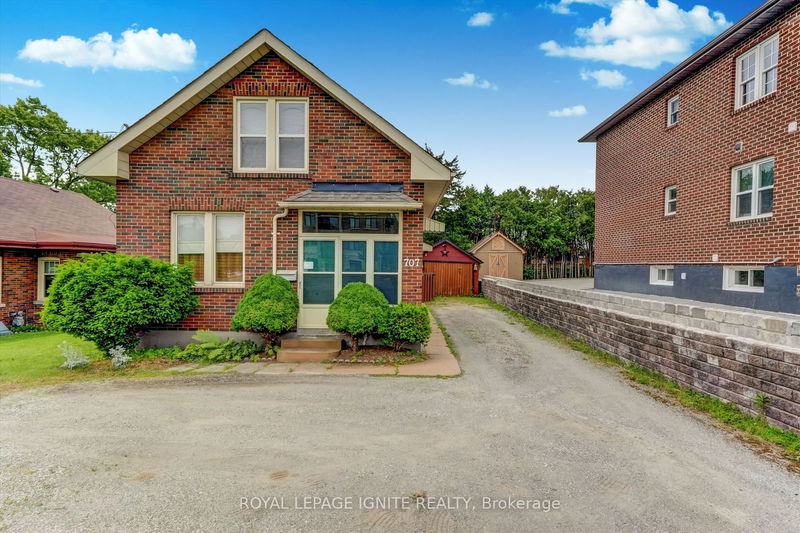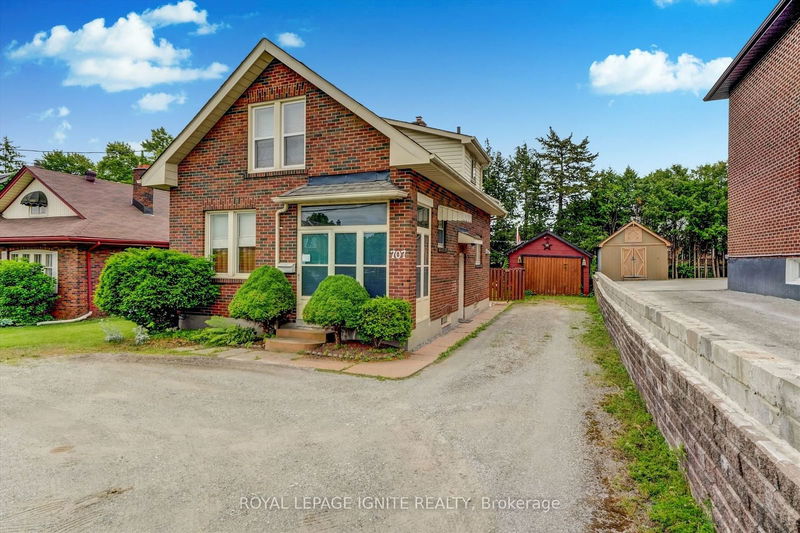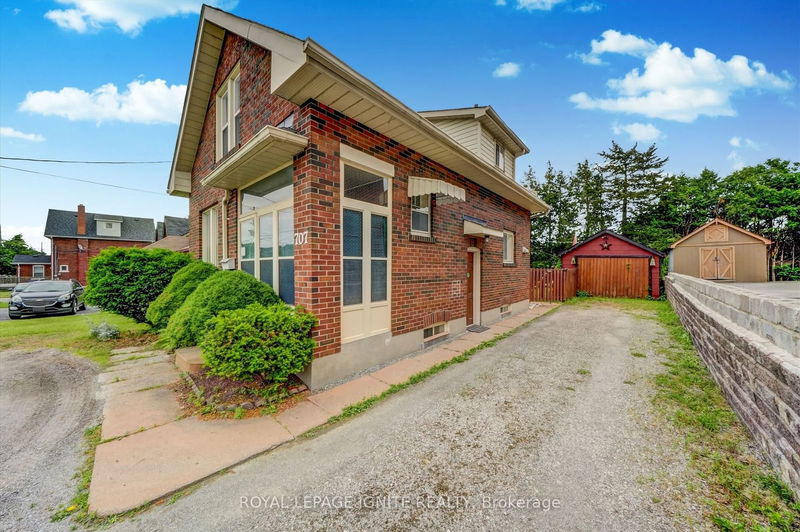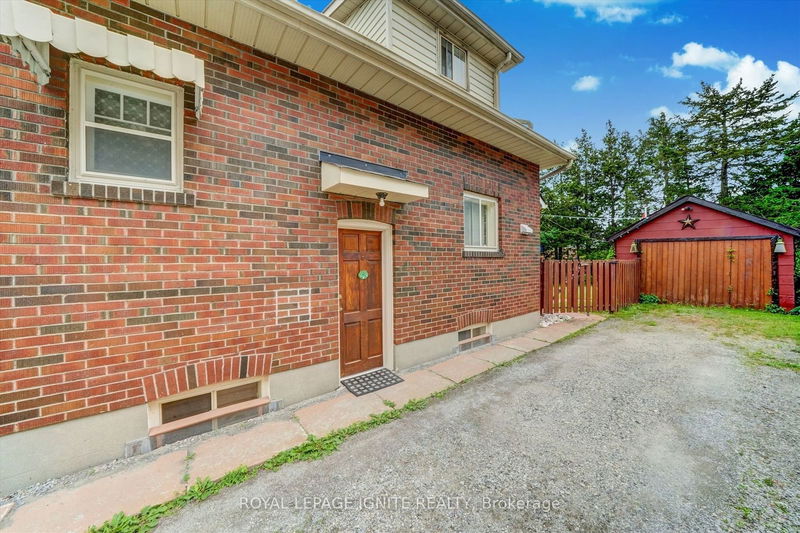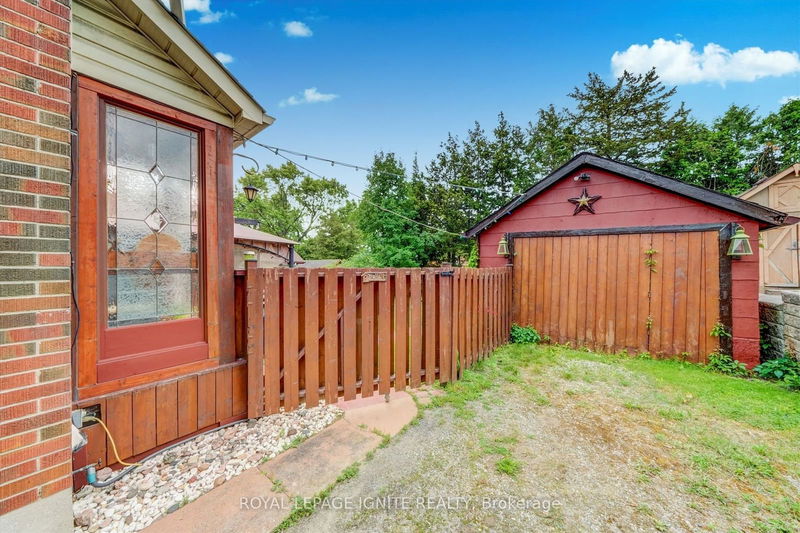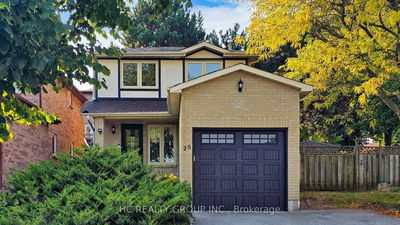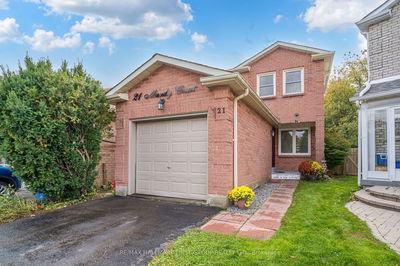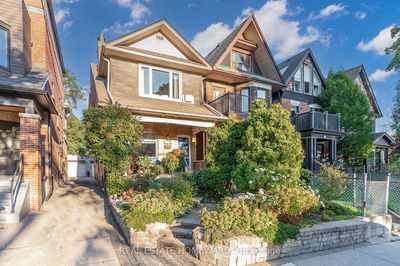707 King
Vanier | Oshawa
$599,999.00
Listed 2 days ago
- 3 bed
- 1 bath
- 1100-1500 sqft
- 9.0 parking
- Detached
Instant Estimate
$649,916
+$49,917 compared to list price
Upper range
$704,595
Mid range
$649,916
Lower range
$595,238
Property history
- Now
- Listed on Oct 15, 2024
Listed for $599,999.00
2 days on market
- Jun 18, 2024
- 4 months ago
Terminated
Listed for $749,000.00 • about 1 month on market
Location & area
Schools nearby
Home Details
- Description
- Spacious 2-Story House Ideal for First-Time Buyers, Retirees, and Investors! This charming property presents a fantastic opportunity to create your dream home. The roof is just 7 years old, and both the high-efficiency furnace and air conditioning system are under 3years old. With double-paned windows and upgraded insulation in the attic and walls to meet government standards, you'll benefit from reduced heating and electricity costs. Inside, the generous floor plan offers great potential. The expansive living and dining areas provide plenty of room for family gatherings and entertaining. Outside, the large backyard is perfect for gardening, children's play, or hosting outdoor events. Located in a welcoming neighborhood near the university, the home offers convenient access to schools, parks, shopping, and public transportation. There may even be potential for conversion to mixed-use or multi-unit living. Don't miss this opportunity to create lasting memories in a home that reflects your personal style and vision
- Additional media
- https://realfeedsolutions.com/vtour/707KingStreetW/index_.php
- Property taxes
- $3,800.00 per year / $316.67 per month
- Basement
- Apartment
- Year build
- 51-99
- Type
- Detached
- Bedrooms
- 3 + 1
- Bathrooms
- 1
- Parking spots
- 9.0 Total | 1.0 Garage
- Floor
- -
- Balcony
- -
- Pool
- None
- External material
- Brick
- Roof type
- -
- Lot frontage
- -
- Lot depth
- -
- Heating
- Forced Air
- Fire place(s)
- Y
- Ground
- Kitchen
- 17’3” x 11’4”
- Living
- 18’9” x 14’12”
- Dining
- 15’3” x 11’4”
- 2nd
- Prim Bdrm
- 14’9” x 9’6”
- Br
- 10’8” x 8’6”
- Br
- 11’0” x 8’6”
- Bathroom
- 0’0” x 0’0”
- Bsmt
- Br
- 10’3” x 7’10”
Listing Brokerage
- MLS® Listing
- E9395406
- Brokerage
- ROYAL LEPAGE IGNITE REALTY
Similar homes for sale
These homes have similar price range, details and proximity to 707 King
