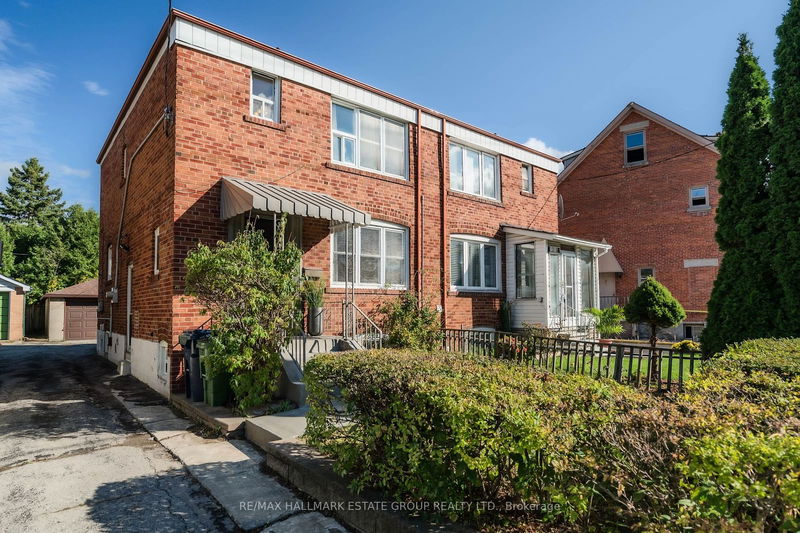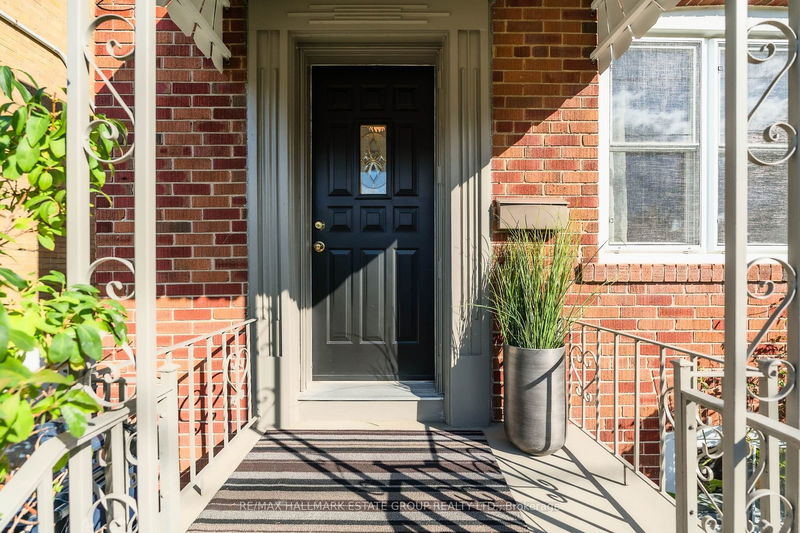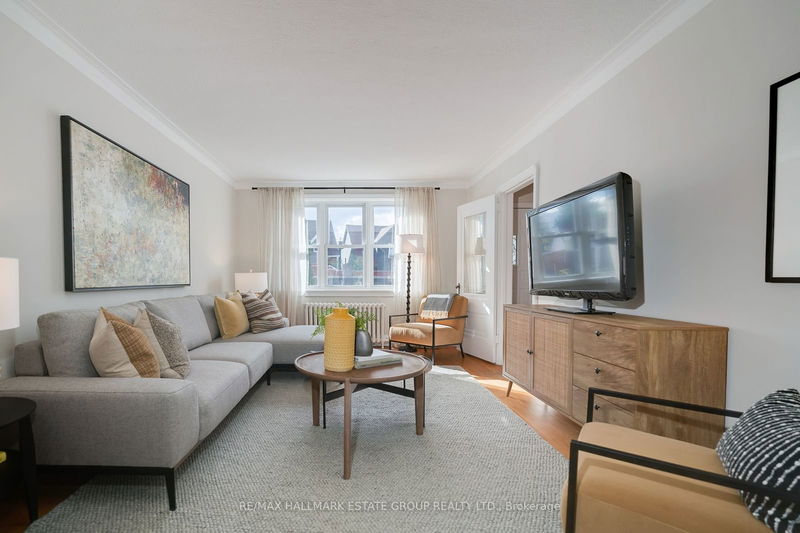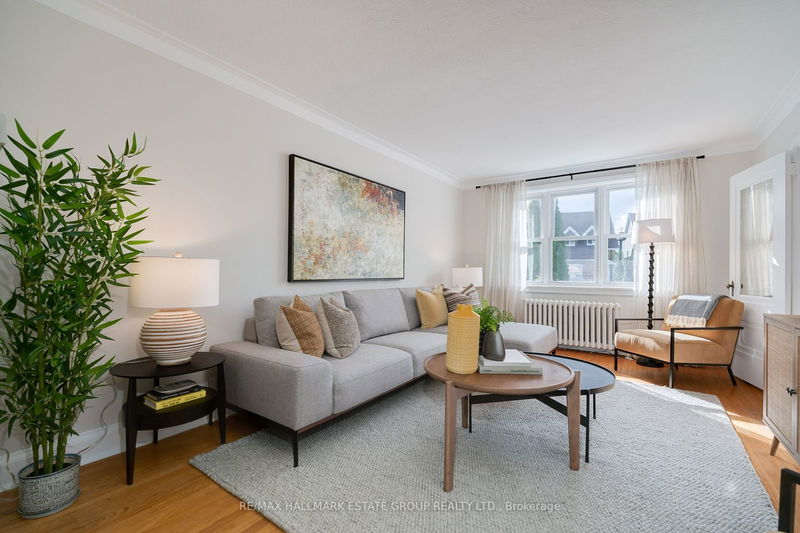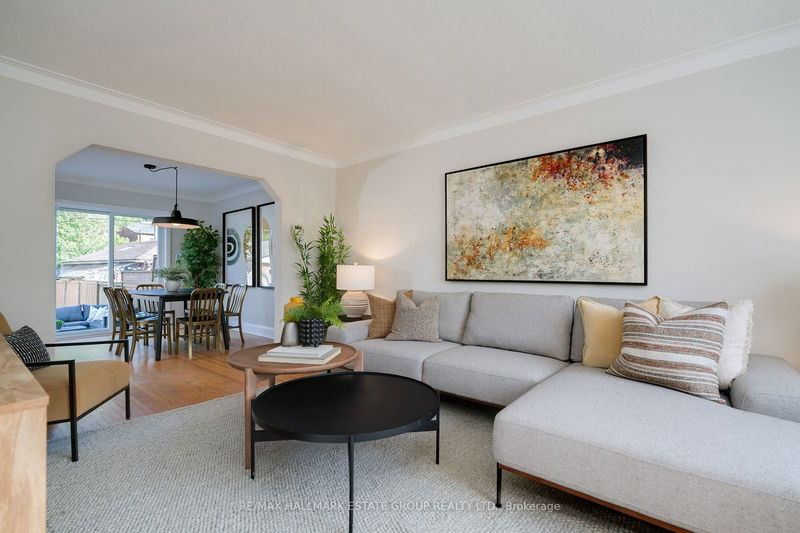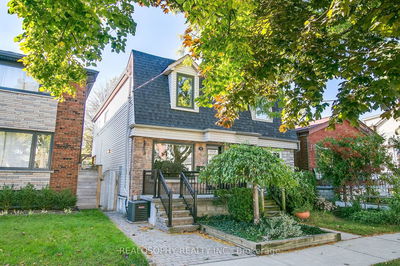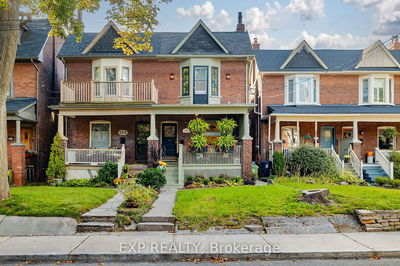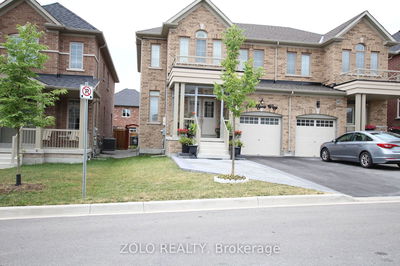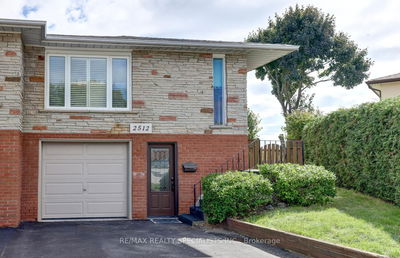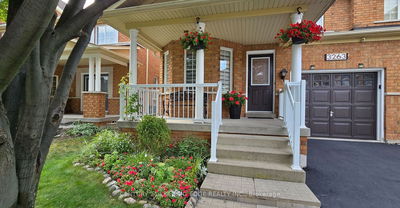1315 Pape
Broadview North | Toronto
$949,000.00
Listed about 16 hours ago
- 3 bed
- 2 bath
- - sqft
- 2.0 parking
- Semi-Detached
Instant Estimate
$1,034,651
+$85,651 compared to list price
Upper range
$1,145,435
Mid range
$1,034,651
Lower range
$923,868
Property history
- Now
- Listed on Oct 15, 2024
Listed for $949,000.00
1 day on market
Location & area
Schools nearby
Home Details
- Description
- Lovely, spacious semi-detached home with 3 bedrooms and 2 bathrooms. It includes a separate entrance, a nanny suite/rec room, shared laundry facilities/storage, parking, and a garage. The sunny, open-concept layout boasts hardwood floors, with sliding doors from the dining room leading to the back garden. The kitchen is equipped with a large island. The three bedrooms are generously sized. The renovated basement offers good ceiling height, a kitchenette, and a renovated three-piece bathroom.
- Additional media
- https://unbranded.youriguide.com/1315_pape_ave_toronto_on/
- Property taxes
- $4,356.11 per year / $363.01 per month
- Basement
- Finished
- Basement
- Sep Entrance
- Year build
- -
- Type
- Semi-Detached
- Bedrooms
- 3
- Bathrooms
- 2
- Parking spots
- 2.0 Total | 1.0 Garage
- Floor
- -
- Balcony
- -
- Pool
- None
- External material
- Brick
- Roof type
- -
- Lot frontage
- -
- Lot depth
- -
- Heating
- Radiant
- Fire place(s)
- N
- Main
- Foyer
- 5’1” x 12’4”
- Living
- 11’1” x 16’5”
- Dining
- 9’3” x 11’4”
- Kitchen
- 7’7” x 12’2”
- 2nd
- Prim Bdrm
- 11’1” x 12’4”
- 2nd Br
- 8’9” x 13’3”
- 3rd Br
- 8’4” x 10’1”
- Bsmt
- Rec
- 10’0” x 12’3”
- Kitchen
- 10’0” x 8’9”
- Laundry
- 5’11” x 12’4”
Listing Brokerage
- MLS® Listing
- E9395466
- Brokerage
- RE/MAX HALLMARK ESTATE GROUP REALTY LTD.
Similar homes for sale
These homes have similar price range, details and proximity to 1315 Pape
