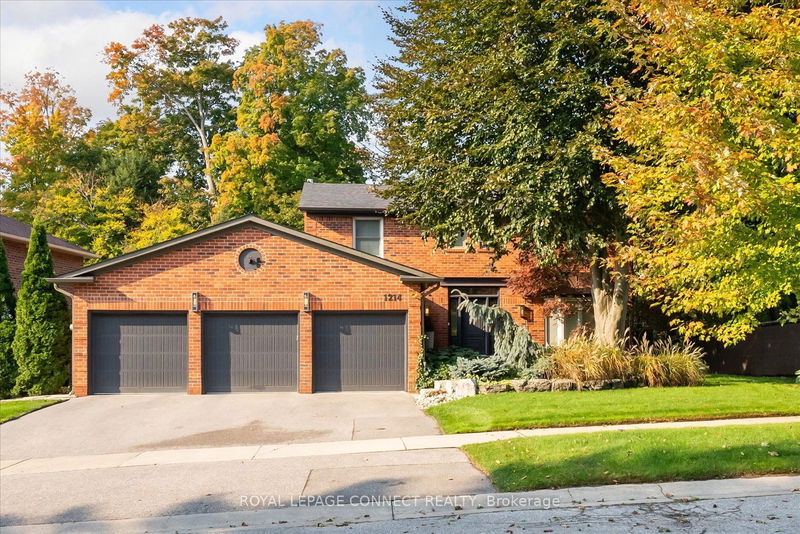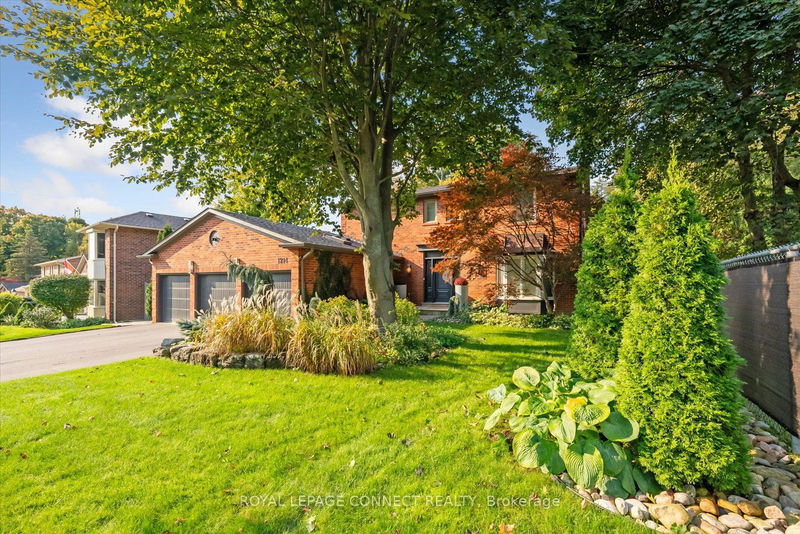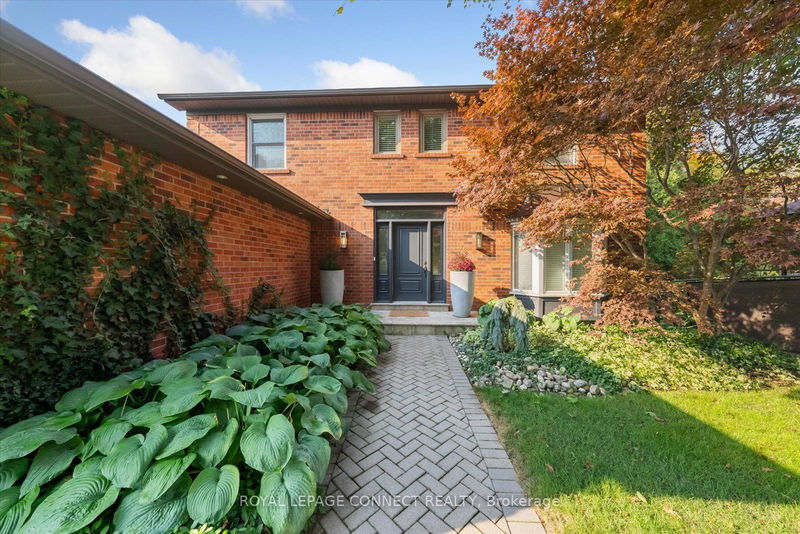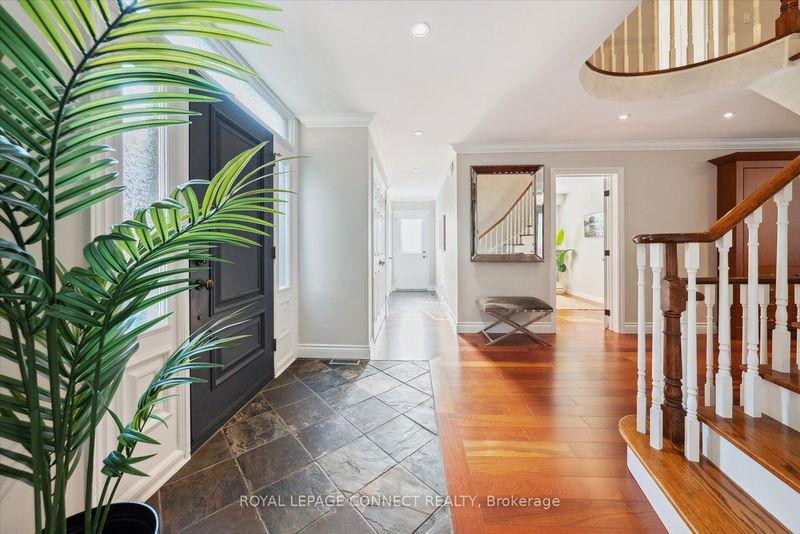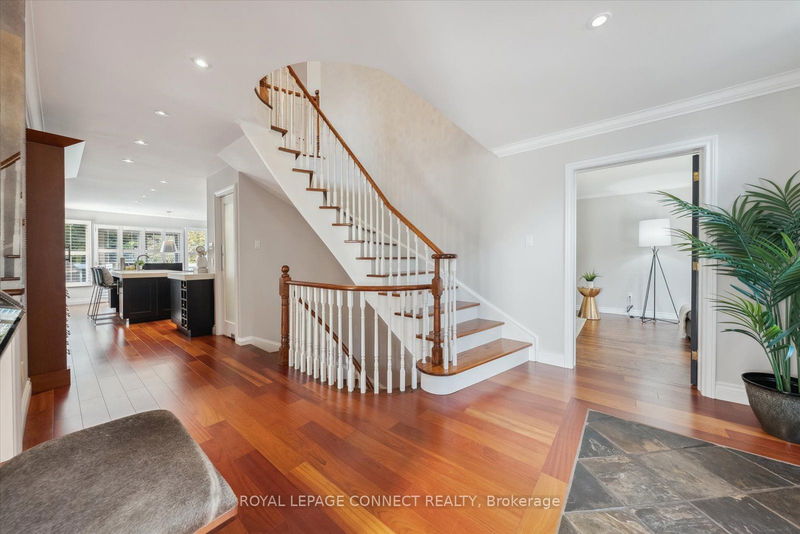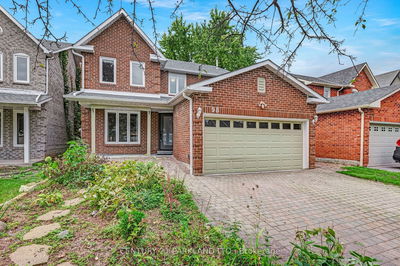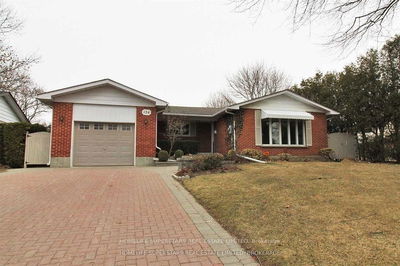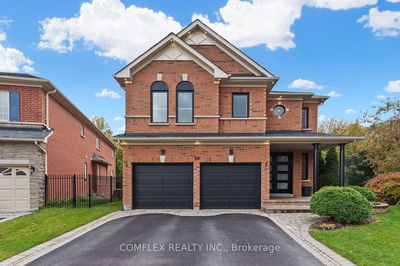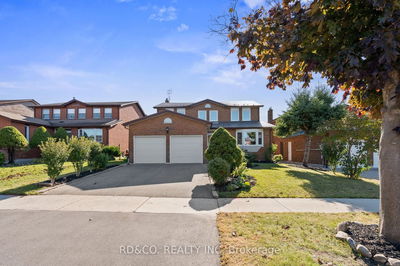1214 Abbey
Liverpool | Pickering
$1,788,000.00
Listed 2 days ago
- 4 bed
- 4 bath
- 2500-3000 sqft
- 5.0 parking
- Detached
Instant Estimate
$1,778,125
-$9,875 compared to list price
Upper range
$1,963,520
Mid range
$1,778,125
Lower range
$1,592,730
Open House
Property history
- Now
- Listed on Oct 15, 2024
Listed for $1,788,000.00
2 days on market
Location & area
Schools nearby
Home Details
- Description
- Are you looking for a home in an exclusive and highly sought after neighbourhood in Pickering?; This is the home for you, located in The Enclaves of Maple Ridge, this spectacular 4 bedroom, brick, center hall plan executive home features space for everyone. Featuring both a sitting room, family room and office on the main floor it also has a main floor laundry room with powder room off of the garage entrance. The Binns custom kitchen is a chefs kiss with its convenient pantry and elegant art piece paneled Sub Zero refrigerator. Dine in or out with a convenient walk out to a large deck or have a more formal meal in your private dining room. The large lower level adds even more room for the whole family, with a great room, dedicated gym area, plenty of storage space and a cedar paneled room that works for storage, or pool change room. Walk out to the professionally landscaped yard backing onto greenspace, with inground sprinklers, BETZ infinity pool, built-in outdoor fireplace and multiple entertaining areas for you and your guests to enjoy.
- Additional media
- https://player.vimeo.com/video/1018879755?title=0&byline=0&portrait=0&badge=0&autopause=0&player_id=0&app_id=58479
- Property taxes
- $10,305.27 per year / $858.77 per month
- Basement
- Fin W/O
- Basement
- Full
- Year build
- 31-50
- Type
- Detached
- Bedrooms
- 4
- Bathrooms
- 4
- Parking spots
- 5.0 Total | 2.0 Garage
- Floor
- -
- Balcony
- -
- Pool
- Inground
- External material
- Brick
- Roof type
- -
- Lot frontage
- -
- Lot depth
- -
- Heating
- Forced Air
- Fire place(s)
- Y
- Main
- Office
- 11’2” x 9’11”
- Sitting
- 11’6” x 18’4”
- Family
- 12’3” x 16’4”
- Dining
- 11’6” x 14’11”
- Kitchen
- 24’6” x 22’5”
- Mudroom
- 8’8” x 6’7”
- 2nd
- Prim Bdrm
- 14’8” x 22’2”
- 2nd Br
- 11’11” x 11’5”
- 3rd Br
- 11’11” x 13’1”
- 4th Br
- 11’1” x 9’7”
- Bsmt
- Great Rm
- 22’11” x 32’12”
- Exercise
- 11’9” x 14’12”
Listing Brokerage
- MLS® Listing
- E9395823
- Brokerage
- ROYAL LEPAGE CONNECT REALTY
Similar homes for sale
These homes have similar price range, details and proximity to 1214 Abbey
