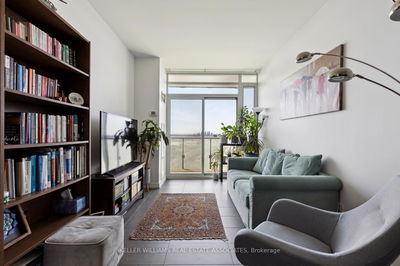1801 - 225 Village Green
Agincourt South-Malvern West | Toronto
$579,900.00
Listed about 18 hours ago
- 1 bed
- 1 bath
- 600-699 sqft
- 1.0 parking
- Condo Apt
Instant Estimate
$581,593
+$1,693 compared to list price
Upper range
$610,168
Mid range
$581,593
Lower range
$553,018
Property history
- Now
- Listed on Oct 15, 2024
Listed for $579,900.00
1 day on market
- May 17, 2024
- 5 months ago
Suspended
Listed for $599,000.00 • 2 months on market
Location & area
Schools nearby
Home Details
- Description
- Welcome to This Beautiful 632 Sq Ft One Bedroom Plus Den Unit at Tridel's Selene at Metrogate. Over $50k Worth of Upgrades From Builder! Stunning Modern Kitchen with Upgraded Cabinetry, Integrated Appliances, Quartz Countertop & Backsplash, Undercabinet Lighting, Centre Island, Deep Undermount Sink & Chrome Faucet. Gorgeous 7" Everwood Vinyl Flooring Throughout. Upgraded Spa Inspired Bathroom. Spacious Den Can Be Used as a Second Bedroom. Large Balcony with Beautiful Unobstructed East Facing Views. Very Convenient 3rd Floor Parking Spot & Locker Unit. World Class Building Amenities That Include 24Hr Concierge, Stunning Grand Lobby, Party Lounge with Dining Room, Outdoor Terrace & BBQs, Fitness Centre, Sauna, Pet Spa, Games Room, Media Room & Visitor's Parking. This is Tridel's Final Building at Metrogate & Quality of Finishes are Shown Throughout! Come See For Yourself & Be Impressed By the Quality of Life You Will Get From Living Here! Bulk Internet Service is Included in Maint Fee.
- Additional media
- https://photos.app.goo.gl/UpxF1oCBGk5xXbX66
- Property taxes
- $2,046.00 per year / $170.50 per month
- Condo fees
- $555.18
- Basement
- None
- Year build
- 0-5
- Type
- Condo Apt
- Bedrooms
- 1 + 1
- Bathrooms
- 1
- Pet rules
- Restrict
- Parking spots
- 1.0 Total | 1.0 Garage
- Parking types
- Owned
- Floor
- -
- Balcony
- Open
- Pool
- -
- External material
- Concrete
- Roof type
- -
- Lot frontage
- -
- Lot depth
- -
- Heating
- Forced Air
- Fire place(s)
- N
- Locker
- Owned
- Building amenities
- Concierge, Exercise Room, Party/Meeting Room, Rooftop Deck/Garden, Visitor Parking
- Flat
- Living
- 10’5” x 9’6”
- Dining
- 10’5” x 9’6”
- Kitchen
- 10’12” x 9’9”
- Prim Bdrm
- 10’0” x 9’10”
- Den
- 9’7” x 6’0”
Listing Brokerage
- MLS® Listing
- E9395890
- Brokerage
- RE/MAX HALLMARK REALTY LTD.
Similar homes for sale
These homes have similar price range, details and proximity to 225 Village Green









