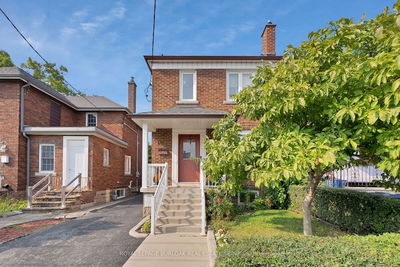114 Rainsford
The Beaches | Toronto
$1,749,999.00
Listed about 21 hours ago
- 3 bed
- 4 bath
- 1500-2000 sqft
- 0.0 parking
- Semi-Detached
Instant Estimate
$1,801,848
+$51,849 compared to list price
Upper range
$2,064,462
Mid range
$1,801,848
Lower range
$1,539,233
Property history
- Now
- Listed on Oct 15, 2024
Listed for $1,749,999.00
1 day on market
- Oct 4, 2024
- 12 days ago
Terminated
Listed for $1,849,000.00 • 11 days on market
Location & area
Schools nearby
Home Details
- Description
- A curated family home in the coveted Beaches Triangle with easy access to downtown. This home underwent a comprehensive renovation 2020-2024. Main level: a sophisticated dining room with wood-burning fireplace adjoins the entertainers kitchen, with custom cabinetry throughout, built-in wine-fridge, and a sprawling island for four. Looking out over the landscaped garden is a conservatory-style living room with gas fireplace, and a main-floor PR. Upstairs: a stunning principal suite with a crystal chandelier, walk-in closet, principal bath, and potential for walk-out terrace. Beyond a cozy WFH office (fits a standard crib) youll find a full bath and second bedroom over-looking the garden with ample closet space. Lower level: 8ft+ ceilings and a third bedroom, a full-bath, family / play-room (roughed in for a wet bar / kitchenette), storage, utility, and laundry rooms. Ample on-street parking footsteps away, though several neighbors have recently added front-yard parking pads.
- Additional media
- https://youriguide.com/114_rainsford_rd_toronto_on/
- Property taxes
- $6,609.27 per year / $550.77 per month
- Basement
- Finished
- Basement
- Full
- Year build
- 100+
- Type
- Semi-Detached
- Bedrooms
- 3 + 1
- Bathrooms
- 4
- Parking spots
- 0.0 Total
- Floor
- -
- Balcony
- -
- Pool
- None
- External material
- Brick
- Roof type
- -
- Lot frontage
- -
- Lot depth
- -
- Heating
- Radiant
- Fire place(s)
- Y
- Main
- Dining
- 14’11” x 11’3”
- Kitchen
- 8’10” x 13’6”
- Living
- 14’12” x 10’12”
- Sunroom
- 7’2” x 7’8”
- 2nd
- Br
- 8’9” x 12’2”
- Office
- 5’2” x 7’4”
- Prim Bdrm
- 14’8” x 15’5”
- Bsmt
- Br
- 9’3” x 10’6”
- Rec
- 11’6” x 16’11”
Listing Brokerage
- MLS® Listing
- E9395903
- Brokerage
- EXP REALTY
Similar homes for sale
These homes have similar price range, details and proximity to 114 Rainsford









