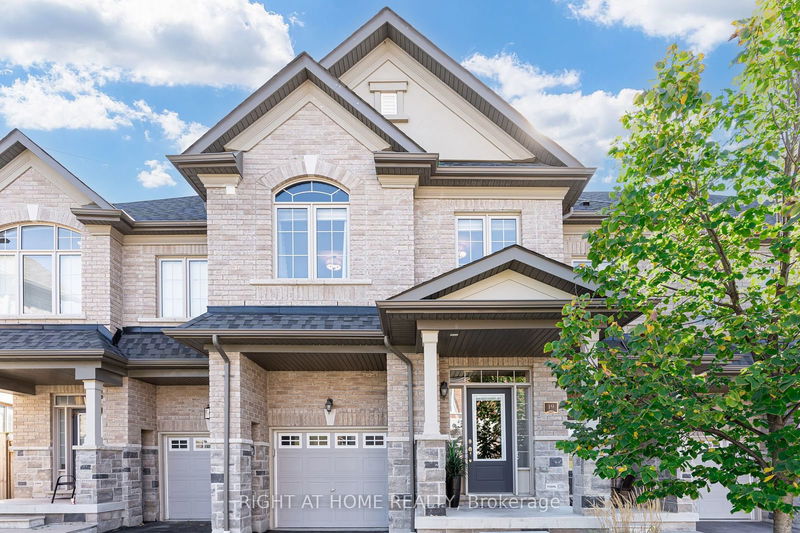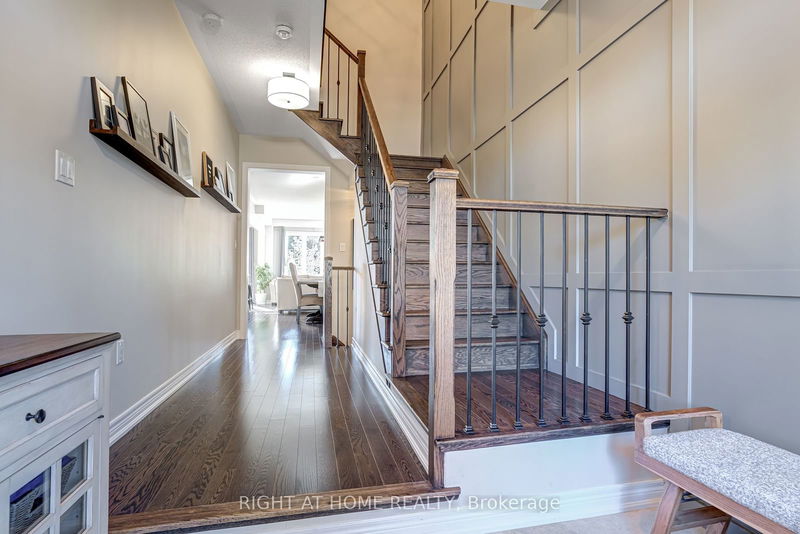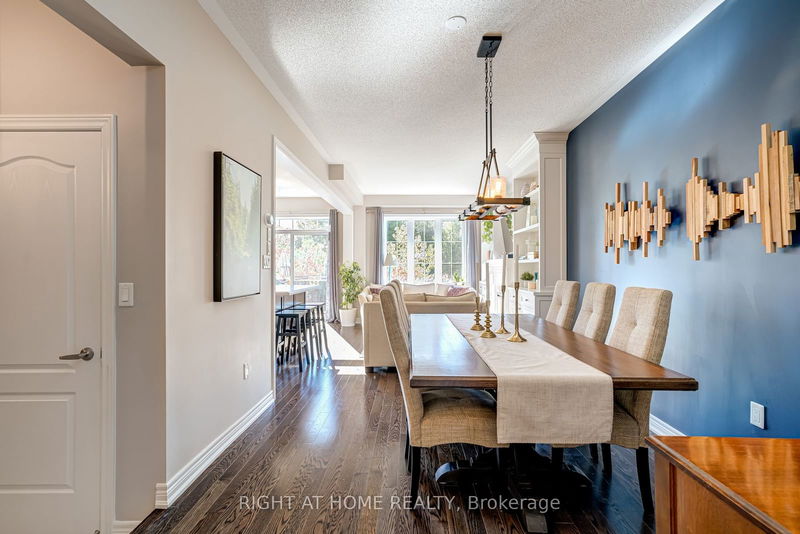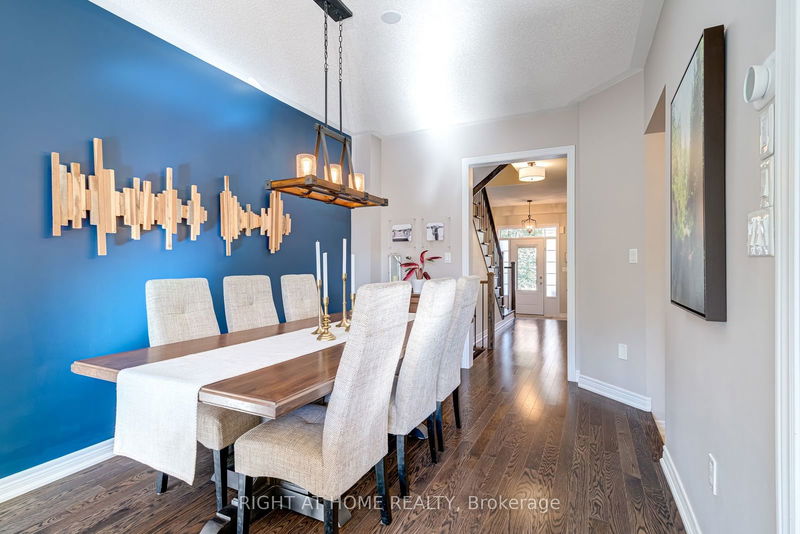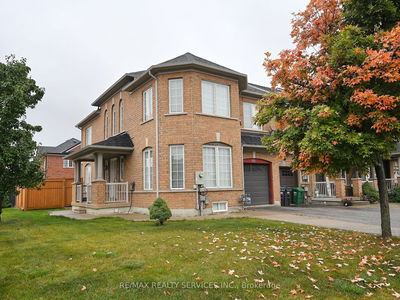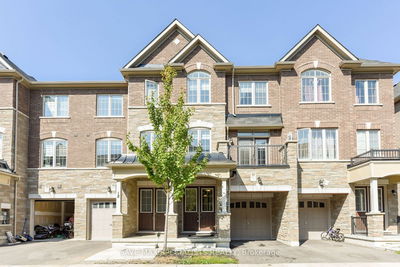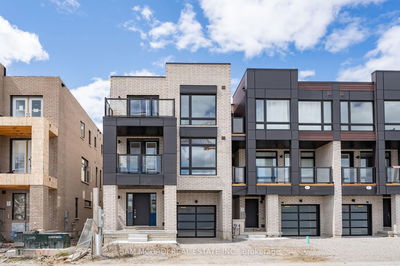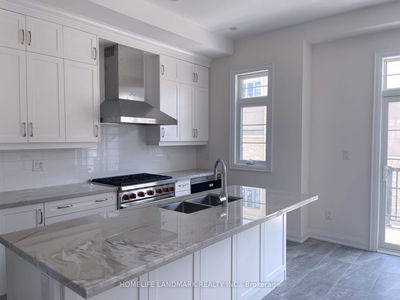19 - 1965 Altona
Highbush | Pickering
$985,000.00
Listed 2 days ago
- 3 bed
- 4 bath
- 1500-2000 sqft
- 2.0 parking
- Att/Row/Twnhouse
Instant Estimate
$1,021,853
+$36,853 compared to list price
Upper range
$1,084,092
Mid range
$1,021,853
Lower range
$959,613
Open House
Property history
- Now
- Listed on Oct 15, 2024
Listed for $985,000.00
2 days on market
Location & area
Schools nearby
Home Details
- Description
- Welcome to 1965 Altona Rd, Unit 19, located in the sought-after Highbush neighborhood. This beautifully maintained 3 bedroom, 4 bathroom townhome is a true gem, offering the perfect blend of modern convenience and peaceful living. Step inside to discover an open-concept main floor, designed for seamless entertaining and everyday living. The spacious living, dining, and kitchen areas flow together effortlessly, with the kitchen featuring a breakfast nook and walkout to the private backyard, perfect for relaxing or hosting gatherings. Upstairs, retreat to your luxurious primary bedroom, complete with a 5-piece ensuite and an expansive walk-in closet. Laundry is conveniently located on this floor, making everyday tasks a breeze. The fully finished basement offers a spacious living area and a cozy 2-piece bathroom, ideal for a home office, media room, or kids play area. Enjoy the outdoors in your private backyard oasis with no rear neighbors, providing both tranquility and privacy. The seating area is perfect for unwinding and enjoying the peaceful surroundings. This home is move-in ready and offers everything you need for comfortable, stylish living in a prime location. Don't miss out on this fantastic opportunity.
- Additional media
- https://propertyvision.ca/tour/12829/?branded
- Property taxes
- $6,058.32 per year / $504.86 per month
- Basement
- Finished
- Year build
- 6-15
- Type
- Att/Row/Twnhouse
- Bedrooms
- 3
- Bathrooms
- 4
- Parking spots
- 2.0 Total | 1.0 Garage
- Floor
- -
- Balcony
- -
- Pool
- None
- External material
- Brick
- Roof type
- -
- Lot frontage
- -
- Lot depth
- -
- Heating
- Forced Air
- Fire place(s)
- Y
- Main
- Living
- 9’12” x 13’11”
- Dining
- 9’12” x 13’11”
- Kitchen
- 8’2” x 10’8”
- Breakfast
- 7’8” x 9’4”
- 2nd
- Prim Bdrm
- 12’0” x 16’8”
- 2nd Br
- 9’1” x 13’11”
- 3rd Br
- 9’0” x 9’12”
- Lower
- Family
- 18’9” x 18’3”
Listing Brokerage
- MLS® Listing
- E9395199
- Brokerage
- RIGHT AT HOME REALTY
Similar homes for sale
These homes have similar price range, details and proximity to 1965 Altona
