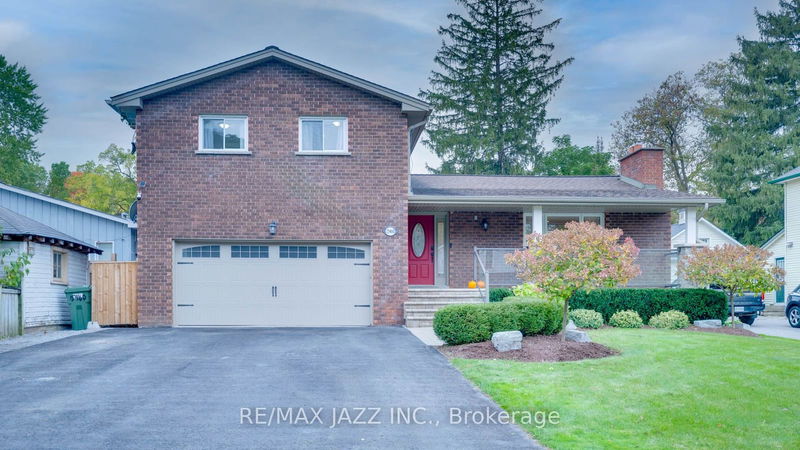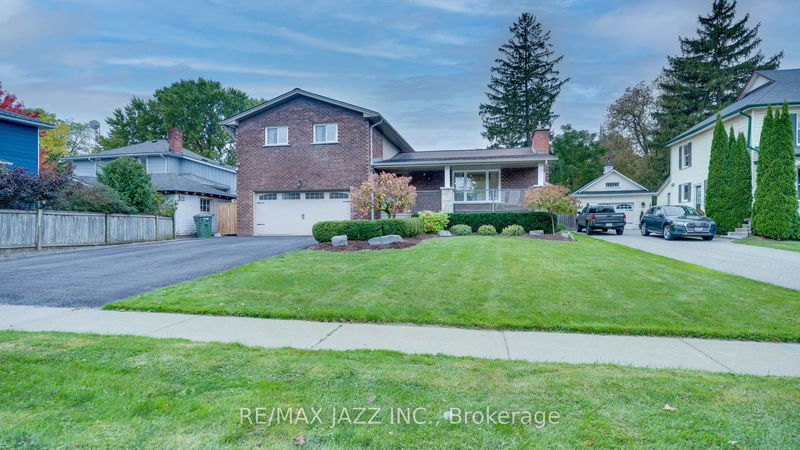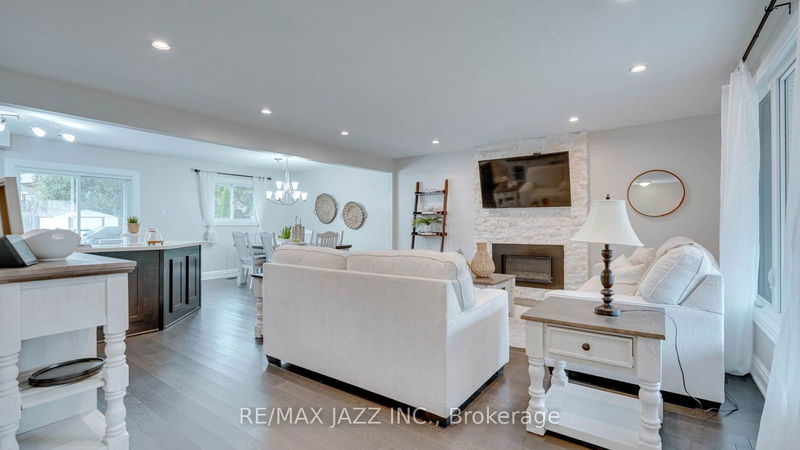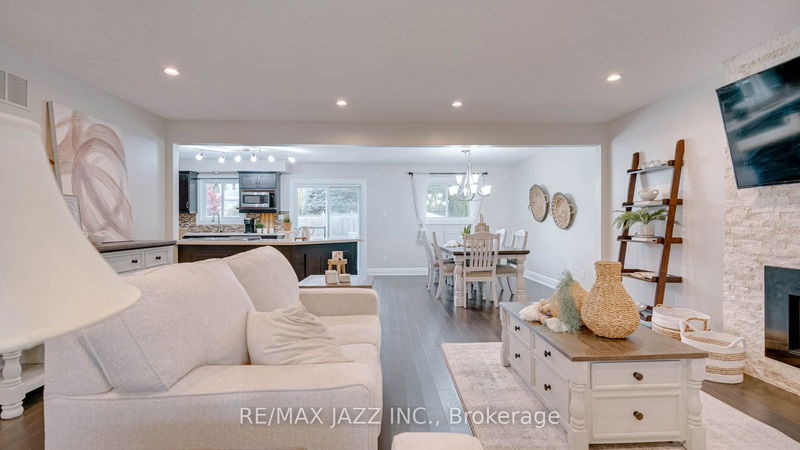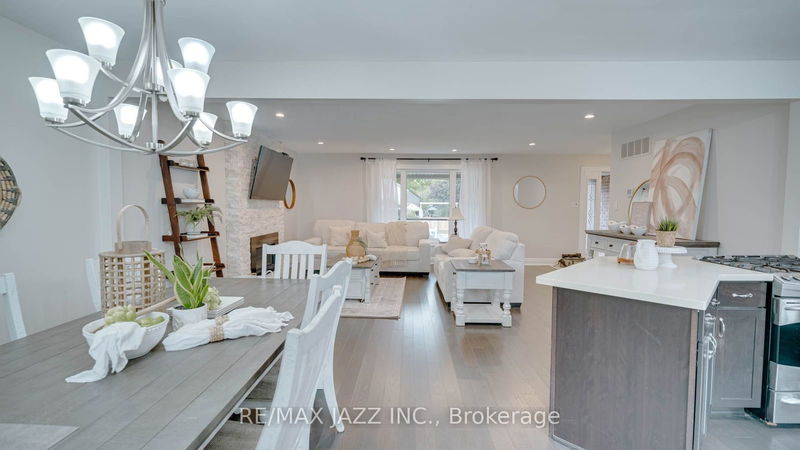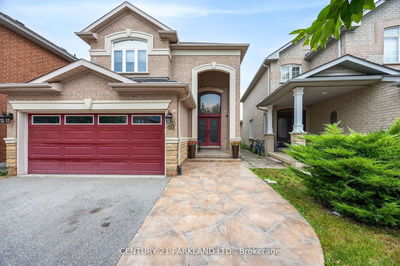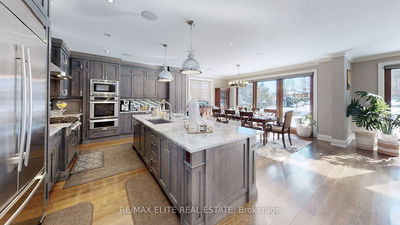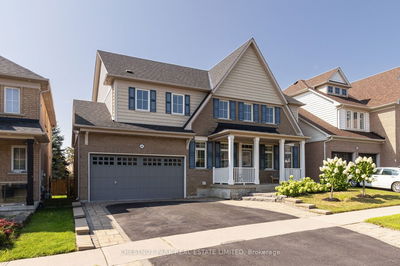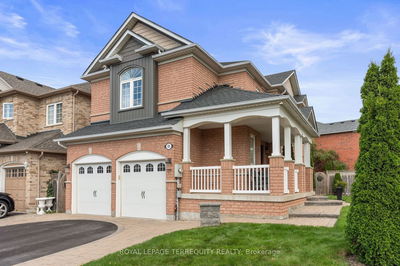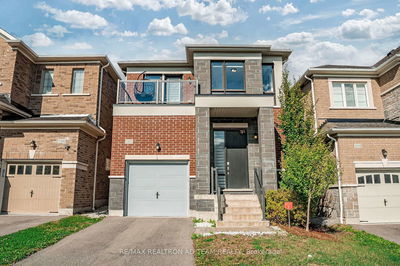15460 Simcoe
Port Perry | Scugog
$950,000.00
Listed 2 days ago
- 4 bed
- 3 bath
- - sqft
- 6.0 parking
- Detached
Instant Estimate
$947,048
-$2,952 compared to list price
Upper range
$1,047,409
Mid range
$947,048
Lower range
$846,687
Open House
Property history
- Now
- Listed on Oct 15, 2024
Listed for $950,000.00
2 days on market
Location & area
Schools nearby
Home Details
- Description
- Welcome to this beautifully renovated 4-level side split, nestled in the heart of picturesque Port Perry with approximately 2,500 sqft of finished living space! This meticulously cared-for home sits on a generous lot, offering ample space for outdoor activities & gardening. Every detail has been thoughtfully updated over the past 10 years or less, ensuring a modern and worry-free living experience. Step inside to an inviting open-concept layout, perfect for family living & entertaining. The spacious living & dining areas flow seamlessly & are open to the bright & updated kitchen , ideal for cooking &gathering. Two cozy gas fireplaces add warmth & charm to the main & basement levels. With 4 generously sized bedrooms & 3 updated bathrooms, this home offers plenty of space for growing families. The primary features a 3pc bath with heated floors & the attached double car garage provides generous parking & storage. Don't miss the chance to call this stunning property home!
- Additional media
- https://youtu.be/-ALhn7uNb2E
- Property taxes
- $5,003.63 per year / $416.97 per month
- Basement
- Finished
- Basement
- Full
- Year build
- -
- Type
- Detached
- Bedrooms
- 4
- Bathrooms
- 3
- Parking spots
- 6.0 Total | 2.0 Garage
- Floor
- -
- Balcony
- -
- Pool
- None
- External material
- Brick
- Roof type
- -
- Lot frontage
- -
- Lot depth
- -
- Heating
- Forced Air
- Fire place(s)
- Y
- Main
- Kitchen
- 14’9” x 10’3”
- Living
- 18’3” x 15’11”
- Dining
- 10’10” x 10’3”
- Foyer
- 7’4” x 7’4”
- Upper
- Prim Bdrm
- 15’3” x 10’10”
- 2nd Br
- 14’2” x 10’2”
- 3rd Br
- 10’12” x 9’9”
- In Betwn
- 4th Br
- 13’8” x 11’5”
- Laundry
- 8’4” x 6’11”
- Bsmt
- Rec
- 25’3” x 23’11”
- Office
- 25’3” x 23’11”
Listing Brokerage
- MLS® Listing
- E9395229
- Brokerage
- RE/MAX JAZZ INC.
Similar homes for sale
These homes have similar price range, details and proximity to 15460 Simcoe
