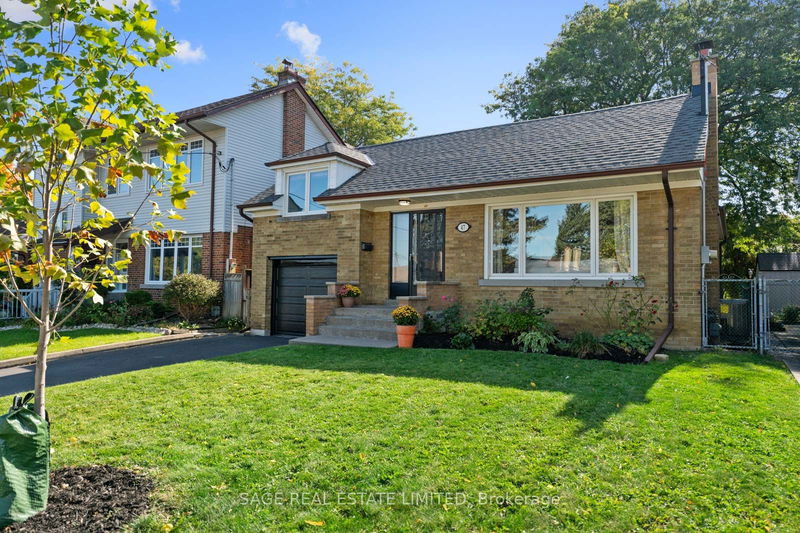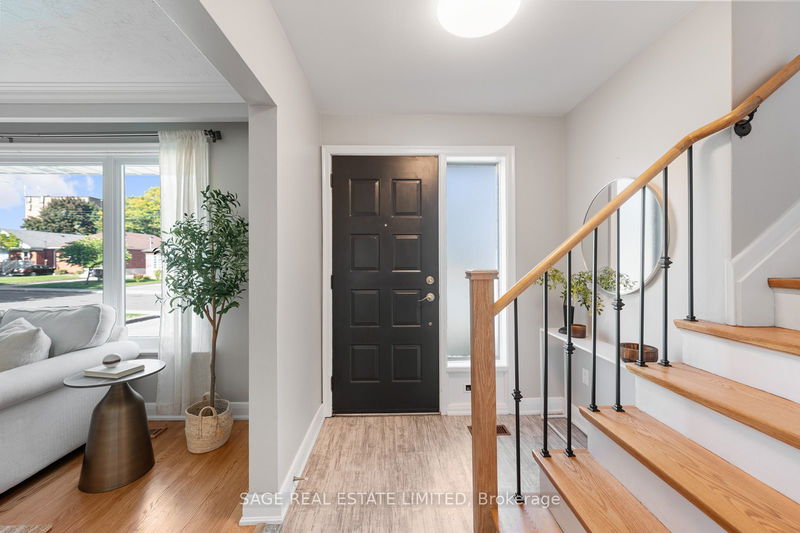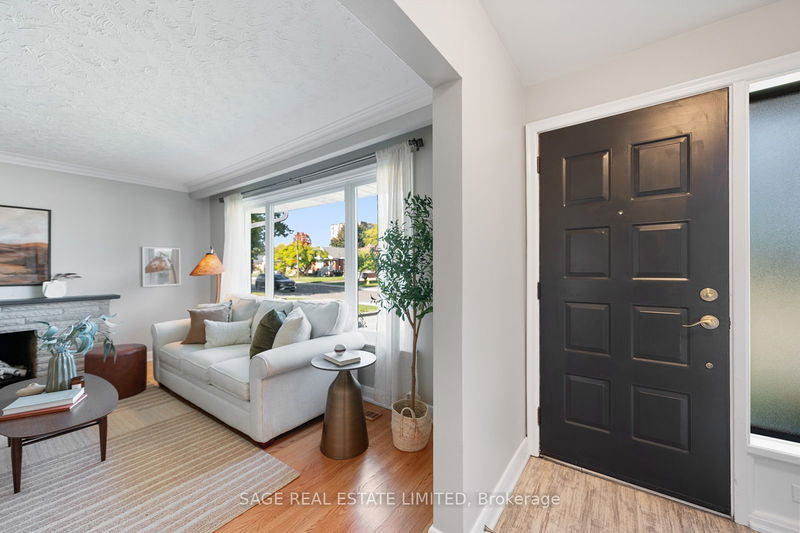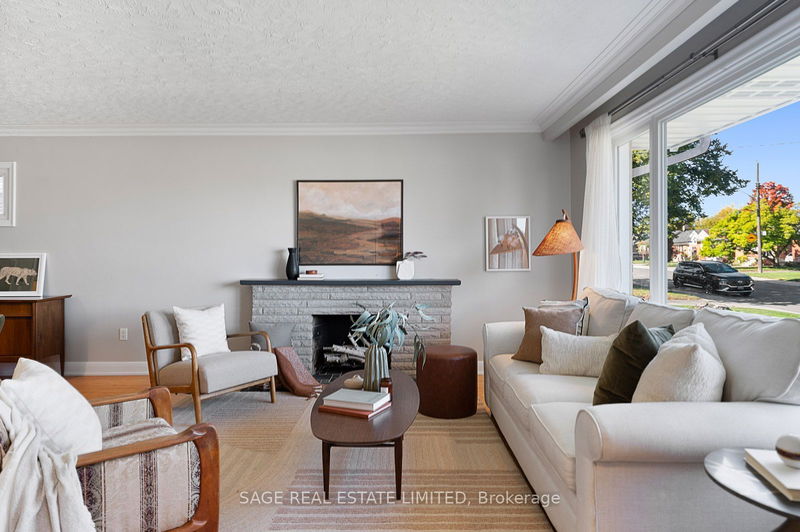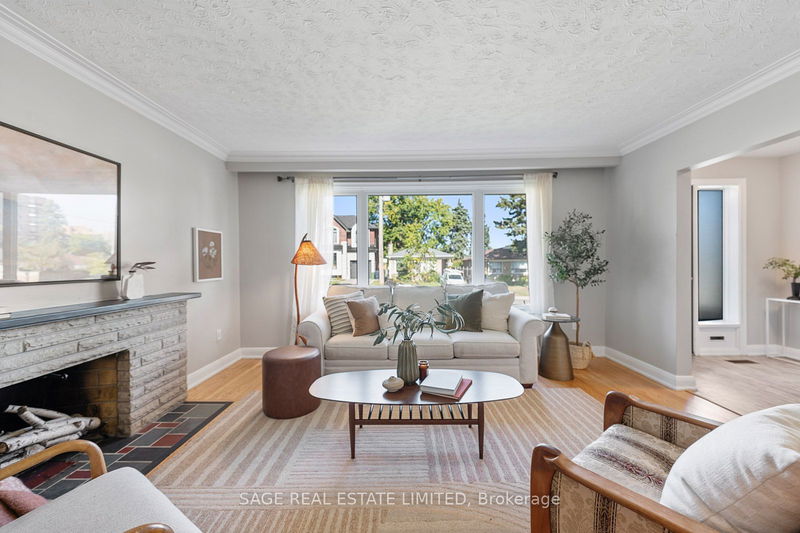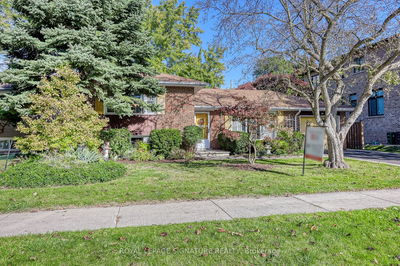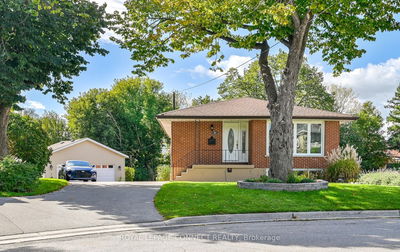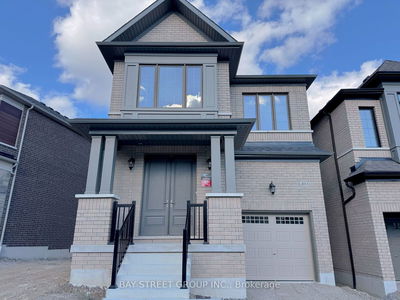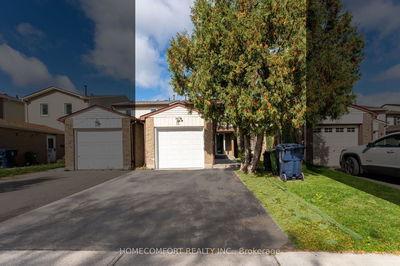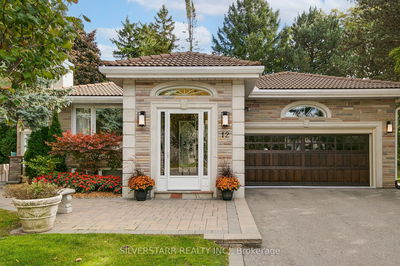47 Janet
Wexford-Maryvale | Toronto
$999,999.00
Listed 2 days ago
- 3 bed
- 3 bath
- - sqft
- 3.0 parking
- Detached
Instant Estimate
$1,109,298
+$109,299 compared to list price
Upper range
$1,207,021
Mid range
$1,109,298
Lower range
$1,011,575
Open House
Property history
- Now
- Listed on Oct 15, 2024
Listed for $999,999.00
2 days on market
Location & area
Schools nearby
Home Details
- Description
- Welcome to 47 Janet Blvd, a rare find on a spacious 41x164 ft lot! This home offers the perfect blend of peaceful living and city convenience, all on a charming tree-lined street. With 3+2 bedrooms and 2 bathrooms, this meticulously maintained space is filled with large windows that let in tons of natural light. The open-concept living and dining area is perfect for hosting friends, and you'll love the warm hardwood floors throughout. The two back bedrooms offer a lovely view of the expansive backyard, while the third bedroom features a convenient ensuite bathroom. The separate entrance leads to a spacious basement apartment, ideal for multigenerational living or additional rental income. The lower level includes 2 bedrooms, a 3-piece bathroom, laundry access, and plenty of storage. When you think it can't get better, step outside to a dreamy escape! The massive south-facing yard is perfect for summer BBQs, gardening, or simply additional room for the kids to play. Plus, you'll appreciate the well-kept attached garage and private driveway that can fit up to three vehicles. Located within walking distance to great schools (in the sought-after Wexford PS arts program catchment), parks, trails, TTC, grocery stores, SmartCentres, Eglinton Square Shopping Centre, and the Eglinton Crosstown LRT, this home is a true Wexford gem. Don't miss out!
- Additional media
- -
- Property taxes
- $4,356.81 per year / $363.07 per month
- Basement
- Apartment
- Basement
- Sep Entrance
- Year build
- -
- Type
- Detached
- Bedrooms
- 3 + 2
- Bathrooms
- 3
- Parking spots
- 3.0 Total | 1.0 Garage
- Floor
- -
- Balcony
- -
- Pool
- None
- External material
- Alum Siding
- Roof type
- -
- Lot frontage
- -
- Lot depth
- -
- Heating
- Forced Air
- Fire place(s)
- Y
- Main
- Kitchen
- 9’7” x 12’8”
- Living
- 14’12” x 12’6”
- Dining
- 11’10” x 10’8”
- Br
- 11’6” x 14’1”
- 2nd Br
- 9’11” x 9’10”
- Bathroom
- 7’7” x 6’8”
- 2nd
- 3rd Br
- 10’9” x 15’0”
- Bsmt
- Kitchen
- 10’4” x 13’2”
- Br
- 21’9” x 12’5”
- 2nd Br
- 11’1” x 11’9”
- Bathroom
- 7’7” x 7’2”
Listing Brokerage
- MLS® Listing
- E9396722
- Brokerage
- SAGE REAL ESTATE LIMITED
Similar homes for sale
These homes have similar price range, details and proximity to 47 Janet
