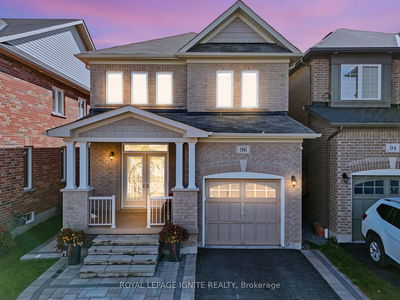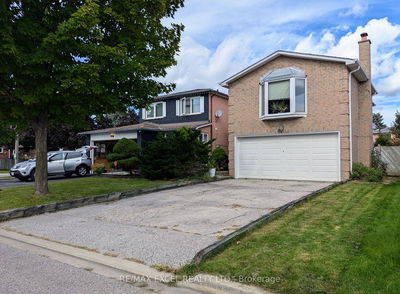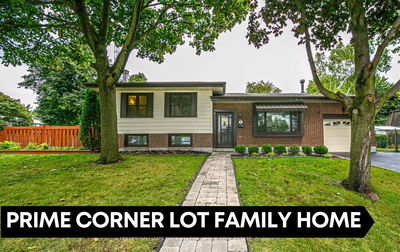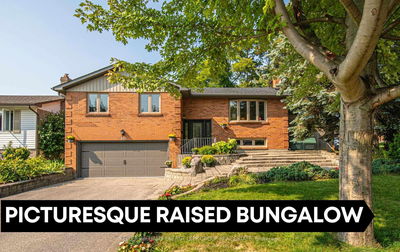42 Gradwell
Cliffcrest | Toronto
$999,000.00
Listed about 21 hours ago
- 3 bed
- 2 bath
- - sqft
- 3.0 parking
- Detached
Instant Estimate
$1,091,659
+$92,659 compared to list price
Upper range
$1,198,858
Mid range
$1,091,659
Lower range
$984,461
Property history
- Now
- Listed on Oct 15, 2024
Listed for $999,000.00
1 day on market
Location & area
Schools nearby
Home Details
- Description
- Exceptionally renovated and expertly styled, this ultra-desirable 3 bed, 2 bath Bluffs family home boasts urban convenience with suburban tranquility. First, the coveted location: backing onto greenspace, this home is literal steps to trails, parks, the Lake and Bluffers Park Beach walking, running, paddle boarding, sunbathing - the choice is yours. Next, the perfect property: the light filled, open-concept main floor features a front bay window and sitting area for reading, napping or working in the sun and leads to the hub of the home - a designer chefs kitchen. Featuring an expansive island, quartz counters, ample prep and storage space, professional appliances and designer lighting this perfect kitchen says gather and enjoy. The spacious kitchen and dining area opens to the family room with glass paneled staircase case, a gas fireplace with cottage-like stone surround and a 2-pc powder room. Walk-out to your patio and your park-like backyard to enjoy your morning coffee, a bbq with family or cocktails with friends there is plenty of space for whatever you choose. The 2nd floor boasts a generous primary bedroom with large window and his & her closets and a 5-piece bath with dual sinks. Two more rooms upstairs offer both bedroom and/or office space for your work from home needs. This home has it all - design, function and location. Make 42 Gradwell Drive your little slice of country in the city!
- Additional media
- https://unbranded.youriguide.com/42_gradwell_dr_toronto_on/
- Property taxes
- $5,443.35 per year / $453.61 per month
- Basement
- Full
- Basement
- Sep Entrance
- Year build
- -
- Type
- Detached
- Bedrooms
- 3
- Bathrooms
- 2
- Parking spots
- 3.0 Total
- Floor
- -
- Balcony
- -
- Pool
- None
- External material
- Vinyl Siding
- Roof type
- -
- Lot frontage
- -
- Lot depth
- -
- Heating
- Forced Air
- Fire place(s)
- Y
- Main
- Living
- 12’4” x 16’10”
- Dining
- 14’7” x 10’8”
- Kitchen
- 13’7” x 10’8”
- Family
- 23’8” x 12’8”
- 2nd
- Prim Bdrm
- 17’10” x 13’8”
- 2nd Br
- 13’1” x 7’10”
- 3rd Br
- 9’10” x 8’0”
- Bsmt
- Other
- 24’3” x 21’10”
Listing Brokerage
- MLS® Listing
- E9396299
- Brokerage
- KELLER WILLIAMS ADVANTAGE REALTY
Similar homes for sale
These homes have similar price range, details and proximity to 42 Gradwell









