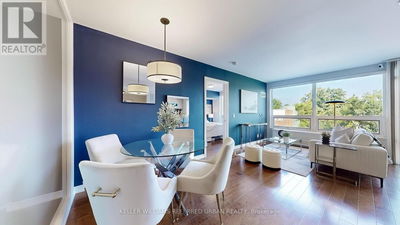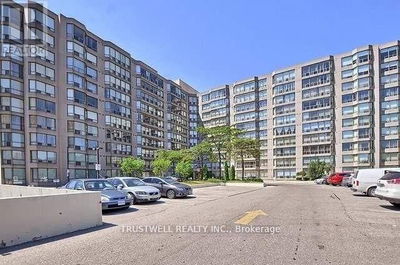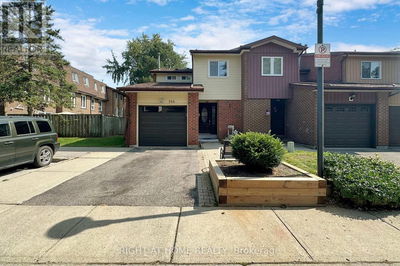13 Philpott
East End-Danforth | Toronto (East End-Danforth)
$899,000.00
Listed about 7 hours ago
- 3 bed
- 3 bath
- - sqft
- 1 parking
- Single Family
Open House
Property history
- Now
- Listed on Oct 16, 2024
Listed for $899,000.00
0 days on market
Location & area
Schools nearby
Home Details
- Description
- Welcome to 13 Philpott Gardens - a welcoming, light-filled, three bedroom, three washroom home! This spacious townhome is in a location which is hard to beat - a family neighbourhood with a real sense of community. Enjoy the large, bright living room, modern kitchen/dining room with sliding glass doors to a generous deck - perfect for entertaining plus a main floor powder room and laundry. The king sized primary bedroom is a quiet retreat that includes a 3 piece ensuite and a soaring cathedral ceiling. Two more bedrooms round out the second floor including one that opens onto its own balcony! All this and direct interior access to garage parking - perfect for those rainy or snowy days. So many fun things to do in this wonderful Upper Beach neighbourhood! Bob Acton Park, around the corner, boasts a brand new playground. For great family activities within easy walking distance, the Ted Reeve Arena/East Toronto Athletic Field features a rink, baseball diamond and wading pool plus lots of amenities at the new YMCA - pool, basketball/badminton/pickleball courts, fitness programs and more. Stroll to the shops and restaurants of vibrant Kingston Road Village, the Beach and the Danforth. Grocery shopping is easy with Loblaws and other grocery stores close by. Leave the car at home and take the Go or the Main St or Victoria Park subway. Located in the desirable Adam Beck & Malvern school districts. (id:39198)
- Additional media
- https://tours.bhtours.ca/13-philpott-gardens/nb/
- Property taxes
- $3,905.48 per year / $325.46 per month
- Condo fees
- $529.88
- Basement
- -
- Year build
- -
- Type
- Single Family
- Bedrooms
- 3
- Bathrooms
- 3
- Pet rules
- -
- Parking spots
- 1 Total
- Parking types
- Attached Garage | Inside Entry
- Floor
- Tile, Hardwood
- Balcony
- -
- Pool
- -
- External material
- Brick
- Roof type
- -
- Lot frontage
- -
- Lot depth
- -
- Heating
- Forced air, Natural gas
- Fire place(s)
- -
- Locker
- -
- Building amenities
- -
- Main level
- Living room
- 15’8” x 11’10”
- Dining room
- 10’0” x 6’8”
- Kitchen
- 10’0” x 8’10”
- Laundry room
- 5’7” x 5’0”
- Second level
- Primary Bedroom
- 15’5” x 10’6”
- Bedroom 2
- 12’7” x 8’2”
- Bedroom 3
- 9’4” x 9’2”
Listing Brokerage
- MLS® Listing
- E9397579
- Brokerage
- REAL ESTATE HOMEWARD
Similar homes for sale
These homes have similar price range, details and proximity to 13 Philpott



