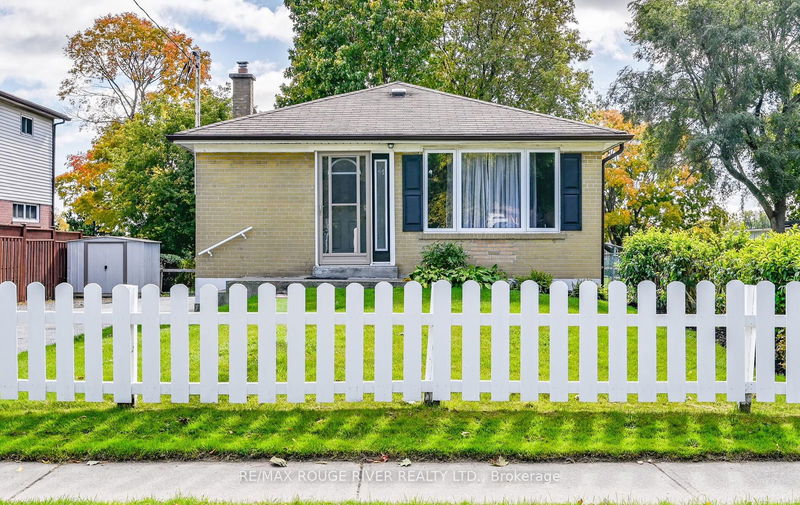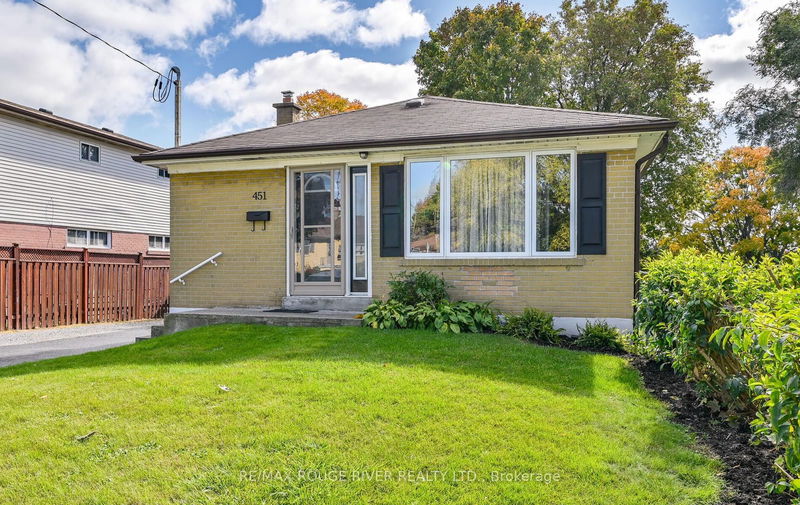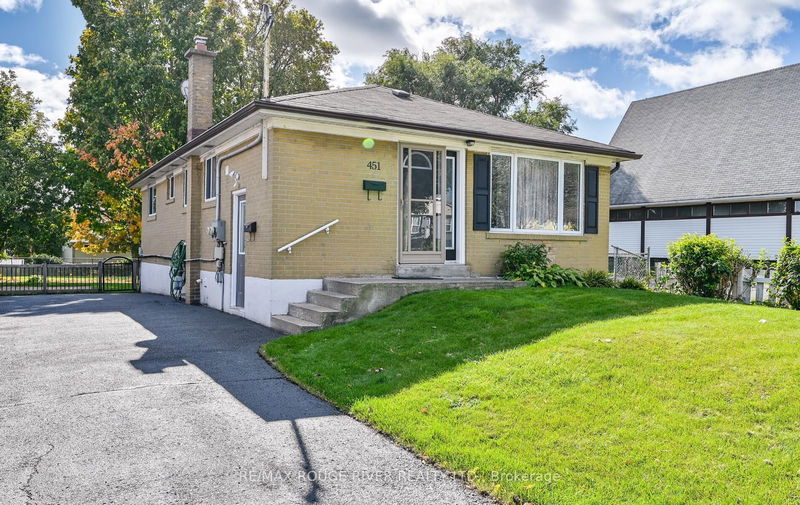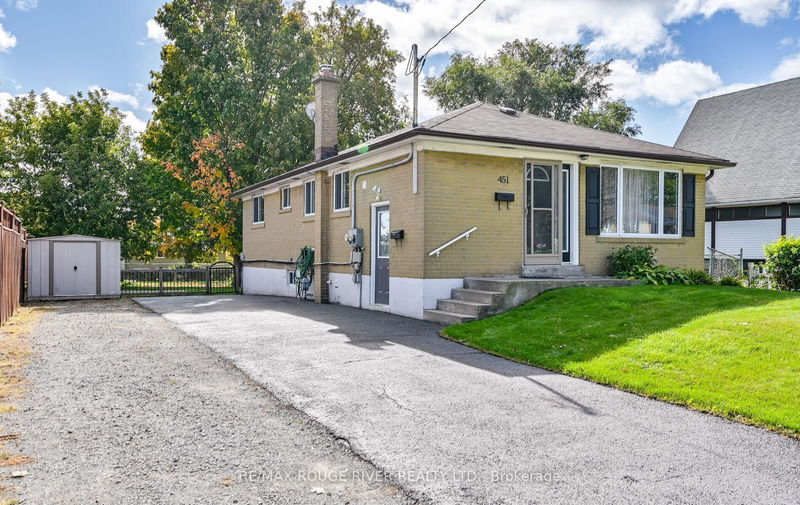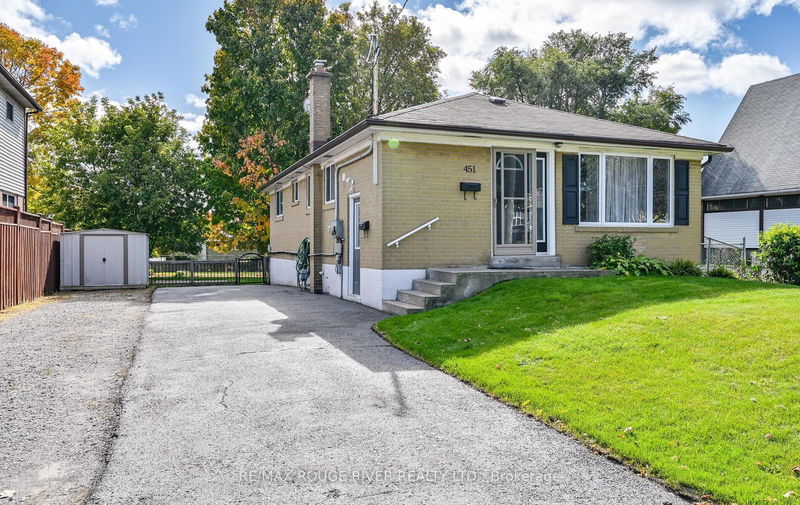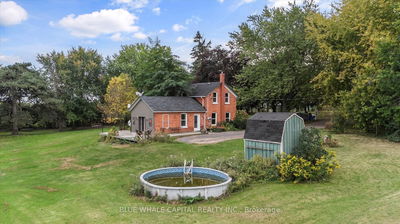451 Phillip Murray
Lakeview | Oshawa
$500,000.00
Listed about 19 hours ago
- 3 bed
- 2 bath
- - sqft
- 3.0 parking
- Duplex
Instant Estimate
$600,335
+$100,335 compared to list price
Upper range
$638,999
Mid range
$600,335
Lower range
$561,671
Property history
- Now
- Listed on Oct 16, 2024
Listed for $500,000.00
1 day on market
Location & area
Schools nearby
Home Details
- Description
- Legal Duplex. City of Oshawa Two-Unit House Registration. Please see Certificate attached. Incredible opportunity for investors and buyers looking to generate additional income. This detached bungalow has two self contained units. The main floor level has mostly laminate flooring. The kitchen has a built in dishwasher and window. The living room has a large picture window and is a formal room. 3 bedrooms on the main level. The primary bedroom has double closets and a window. The main floor unit also has it's own laundry facilities. The lower unit has it's own separate side entrance. Broadloom on the stairs and the lower level has mostly laminate flooring. The lower level kitchen and lower level living room both have windows and are open concept. 2 lower level bedrooms both with windows and double closets. 4 piece washroom in lower level. Laundry facilities in the lower level. Separately metered. 3 garden sheds. Lots of parking for multiple cars in driveway and gravel area. Close to all amenities: schools, shopping and transit.
- Additional media
- -
- Property taxes
- $4,381.13 per year / $365.09 per month
- Basement
- Finished
- Basement
- Sep Entrance
- Year build
- -
- Type
- Duplex
- Bedrooms
- 3 + 2
- Bathrooms
- 2
- Parking spots
- 3.0 Total
- Floor
- -
- Balcony
- -
- Pool
- None
- External material
- Brick
- Roof type
- -
- Lot frontage
- -
- Lot depth
- -
- Heating
- Forced Air
- Fire place(s)
- N
- Main
- Kitchen
- 15’5” x 10’0”
- Living
- 15’10” x 9’1”
- Prim Bdrm
- 12’4” x 9’12”
- 2nd Br
- 12’4” x 9’7”
- 3rd Br
- 11’11” x 8’7”
- Lower
- Kitchen
- 13’4” x 10’6”
- Living
- 14’4” x 10’6”
- 4th Br
- 12’2” x 10’6”
- 5th Br
- 12’2” x 8’5”
Listing Brokerage
- MLS® Listing
- E9397779
- Brokerage
- RE/MAX ROUGE RIVER REALTY LTD.
Similar homes for sale
These homes have similar price range, details and proximity to 451 Phillip Murray
