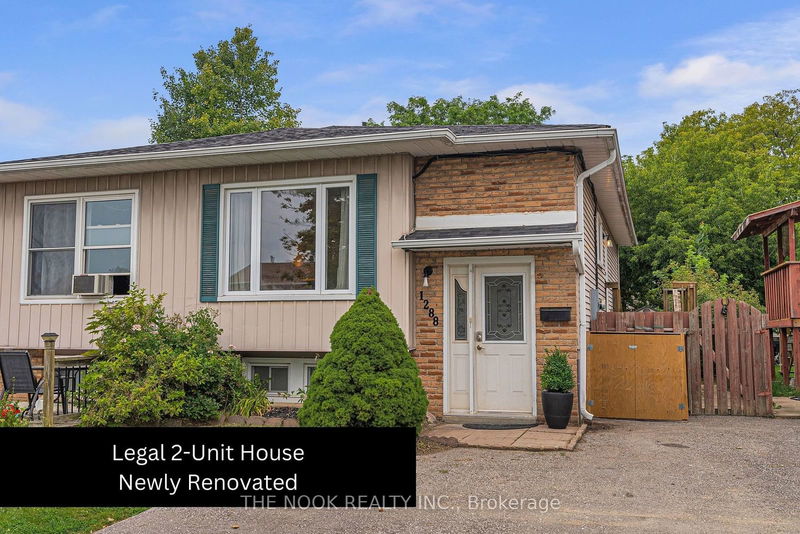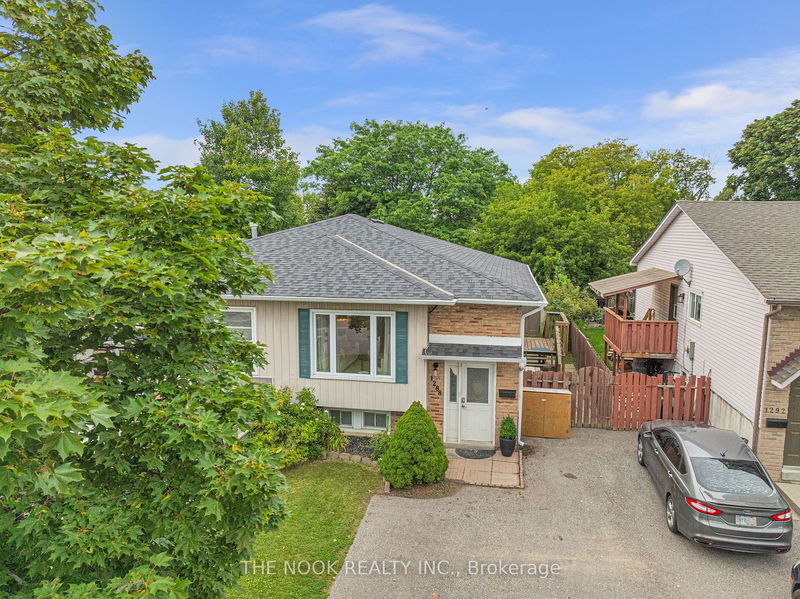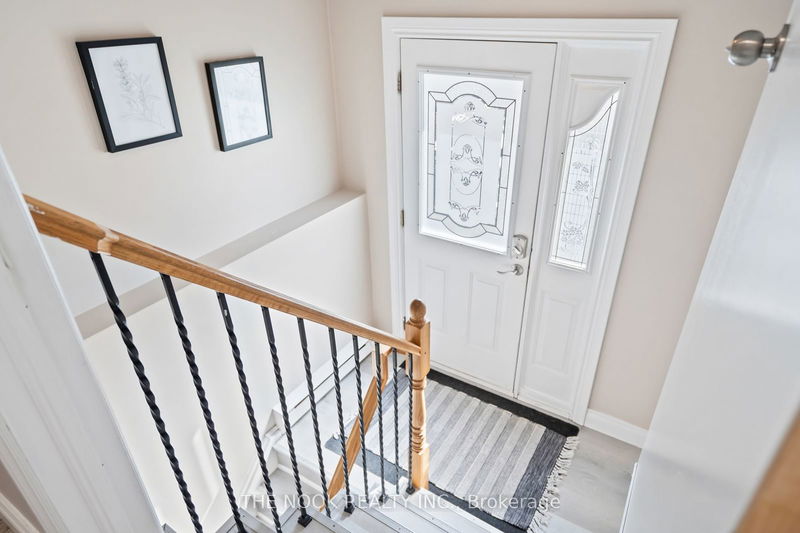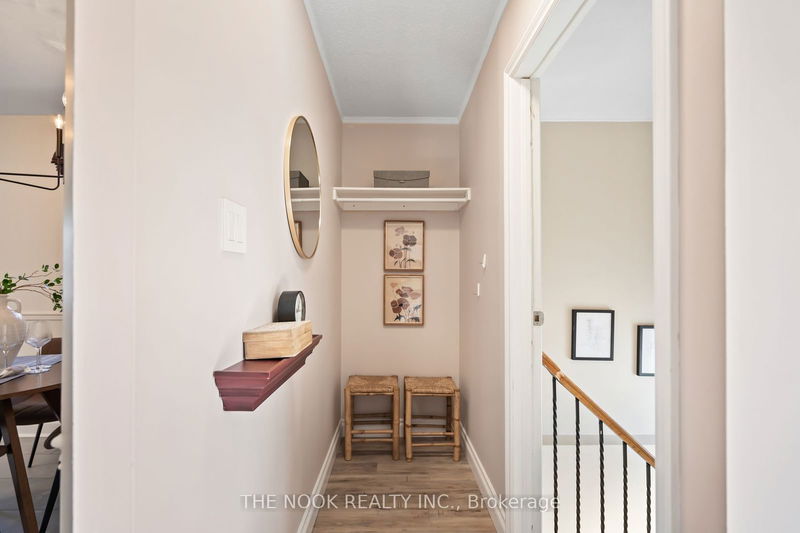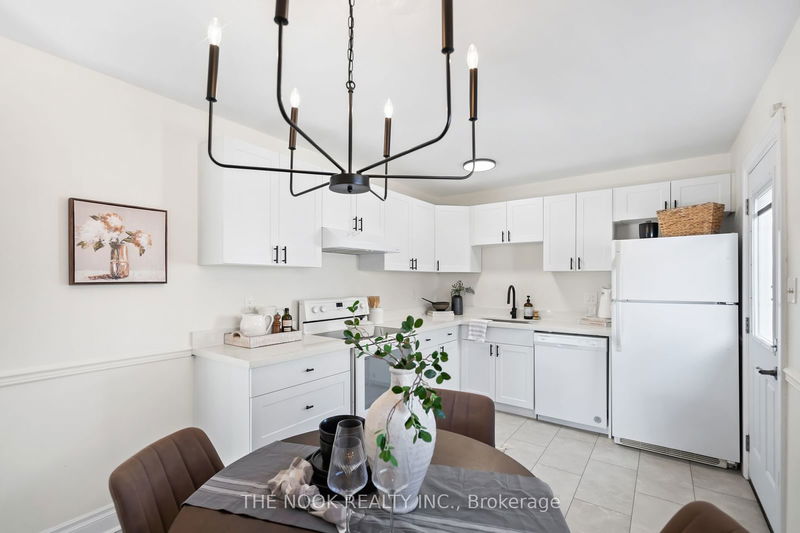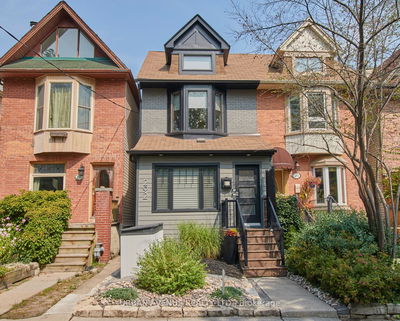1288 Sunningdale
Donevan | Oshawa
$769,900.00
Listed about 23 hours ago
- 2 bed
- 2 bath
- - sqft
- 4.0 parking
- Duplex
Instant Estimate
$775,538
+$5,638 compared to list price
Upper range
$835,548
Mid range
$775,538
Lower range
$715,527
Property history
- Now
- Listed on Oct 16, 2024
Listed for $769,900.00
1 day on market
- Sep 10, 2024
- 1 month ago
Terminated
Listed for $779,000.00 • about 1 month on market
- Aug 7, 2024
- 2 months ago
Suspended
Listed for $699,900.00 • 7 days on market
Location & area
Schools nearby
Home Details
- Description
- Incredible Opportunity For First-Time Buyers And Investors- A Fully Legal 2-Unit Home! Fully Vacant Top And Bottom! Raised Bungalow Layout Makes For 2 Fantastic Apartment Layouts. Located In A Quiet, Sought-After East Oshawa Community On The Courtice Border. Main Floor: A Spacious 2 Bedroom/1 Washroom Unit Freshly Painted & Updated Flooring Featuring: A Large Open Living Room, Eat-In Kitchen With Walk-Out To Deck, 4-Pc Washroom & 2 Large Bedrooms. Heat Pump/Wall Unit Installed On Main Floor Makes For Easy & Affordable Heating & Cooling. Lower Unit Features Huge Above Grade Windows, Kitchen With Breakfast Bar, Spacious Living Room, Large Primary Bedroom & Updated 3-Pc Bath. Separate Shared Laundry Room. Private Backyard Wrapped In Mature Trees Features A Patio With Pergola & Vinyl Shed For Storage. Amazing Opportunity! Super Convenient Location - Walking Distance To Parks, Shopping & Transit. Quick And Easy Access To Highway 401 For Commuting.
- Additional media
- https://www.videowalkthroughs.ca/1288sunningdaleavenue
- Property taxes
- $3,665.26 per year / $305.44 per month
- Basement
- Apartment
- Basement
- Sep Entrance
- Year build
- -
- Type
- Duplex
- Bedrooms
- 2 + 1
- Bathrooms
- 2
- Parking spots
- 4.0 Total
- Floor
- -
- Balcony
- -
- Pool
- None
- External material
- Brick
- Roof type
- -
- Lot frontage
- -
- Lot depth
- -
- Heating
- Heat Pump
- Fire place(s)
- N
- Main
- Foyer
- 6’11” x 6’11”
- Kitchen
- 9’5” x 15’8”
- Prim Bdrm
- 9’1” x 13’3”
- 2nd Br
- 9’1” x 11’0”
- Lower
- Living
- 20’4” x 11’2”
- Kitchen
- 7’7” x 11’2”
- 3rd Br
- 11’2” x 15’3”
Listing Brokerage
- MLS® Listing
- E9397900
- Brokerage
- THE NOOK REALTY INC.
Similar homes for sale
These homes have similar price range, details and proximity to 1288 Sunningdale
