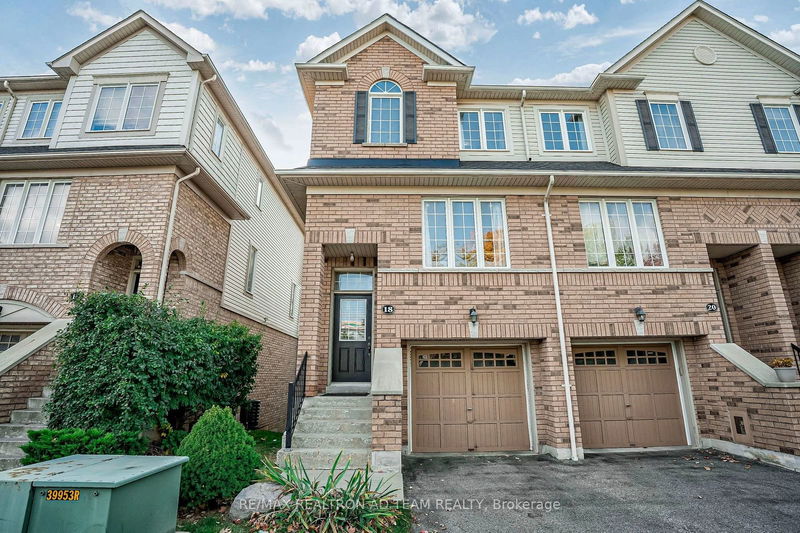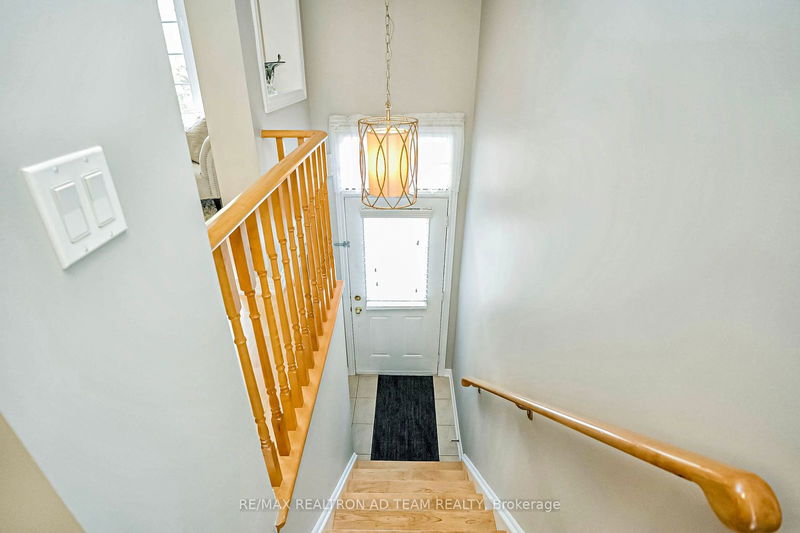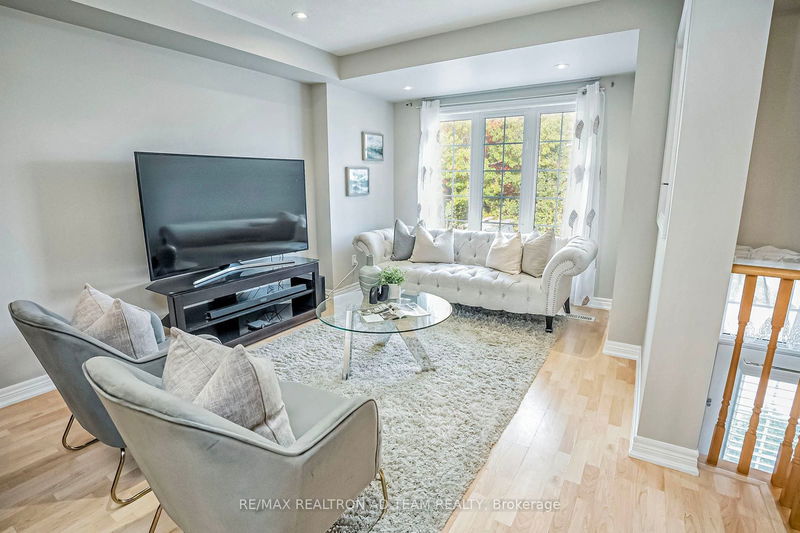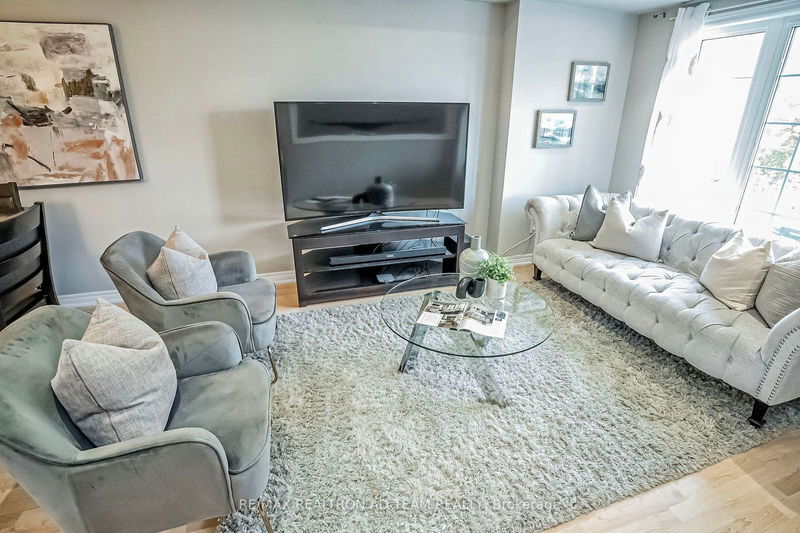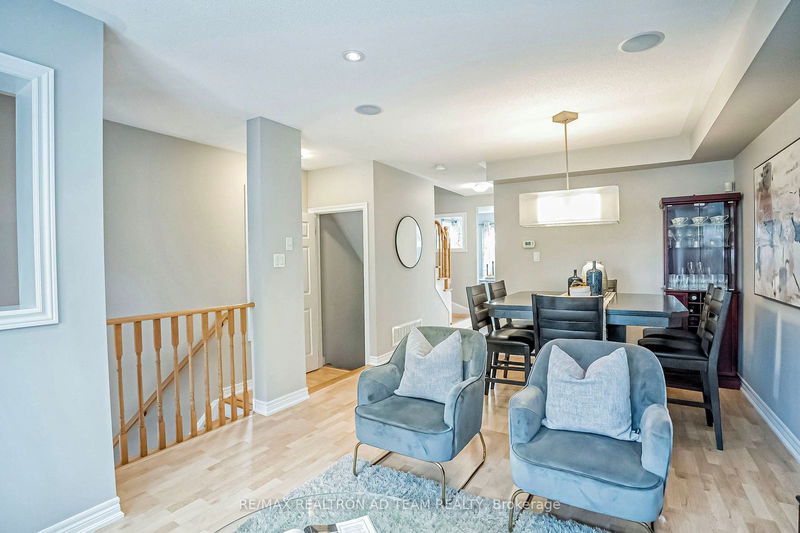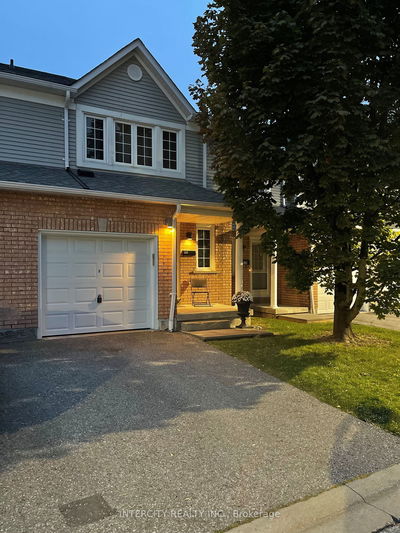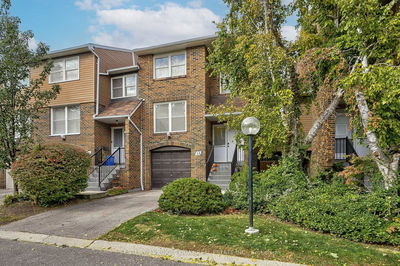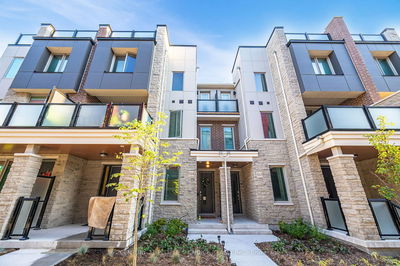18 Oakins
Northwest Ajax | Ajax
$789,900.00
Listed about 21 hours ago
- 3 bed
- 3 bath
- 1400-1599 sqft
- 2.0 parking
- Condo Townhouse
Instant Estimate
$804,961
+$15,061 compared to list price
Upper range
$856,297
Mid range
$804,961
Lower range
$753,624
Property history
- Now
- Listed on Oct 16, 2024
Listed for $789,900.00
1 day on market
Location & area
Schools nearby
Home Details
- Description
- Welcome To This Stunning End-Unit Townhome In The High-Demand Northwest Ajax Neighborhood! This Bright And Spacious 3-Bedroom, 3-Bathroom Home Features An Open-Concept Layout, Perfect For Modern Living. The Living Area Boasts Built-In Speakers And Pot Lights, The Updated Kitchen Offers Quartz Countertops, Stainless Steel Appliances, And A Cozy Breakfast Area With A Juliette Balcony Overlooking The Private Backyard. The Home Is Beautifully Appointed With Oak Staircase, And The Primary Bedroom Includes A Large Closet And An Upgraded 3-Piece Ensuite With Quartz Counters And A Glass Shower. The Family Room Provides A Walkout To An Interlocked Backyard Complete With A Gazebo, Perfect For Entertaining. Additional Highlights Include A 2024 Furnace, Upgraded Light Fixtures, And Direct Access To The Garage From The Family Room. Situated In A Family-Friendly Community, This Home Is Close To Highly-Rated Public And Catholic Schools, Public Transit, Ajax GO Station, Hwy 401 And 412, Shops, A Golf Course, And More! Dont Miss Out On This Exceptional Opportunity!
- Additional media
- https://westbluemedia.com/1024/18oakins_.html
- Property taxes
- $4,415.40 per year / $367.95 per month
- Condo fees
- $320.00
- Basement
- Fin W/O
- Basement
- W/O
- Year build
- -
- Type
- Condo Townhouse
- Bedrooms
- 3
- Bathrooms
- 3
- Pet rules
- Restrict
- Parking spots
- 2.0 Total | 1.0 Garage
- Parking types
- Owned
- Floor
- -
- Balcony
- Jlte
- Pool
- -
- External material
- Brick
- Roof type
- -
- Lot frontage
- -
- Lot depth
- -
- Heating
- Forced Air
- Fire place(s)
- N
- Locker
- None
- Building amenities
- -
- Main
- Living
- 11’7” x 21’7”
- Dining
- 11’7” x 21’7”
- Kitchen
- 8’6” x 8’2”
- Breakfast
- 10’6” x 7’5”
- Upper
- Prim Bdrm
- 12’11” x 10’0”
- 2nd Br
- 8’2” x 8’0”
- 3rd Br
- 8’7” x 9’10”
- Lower
- Family
- 11’7” x 16’11”
Listing Brokerage
- MLS® Listing
- E9397962
- Brokerage
- RE/MAX REALTRON AD TEAM REALTY
Similar homes for sale
These homes have similar price range, details and proximity to 18 Oakins
