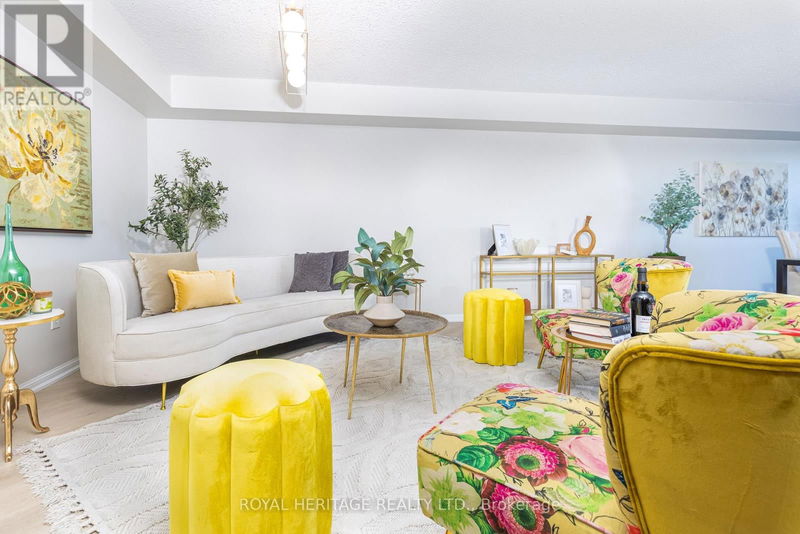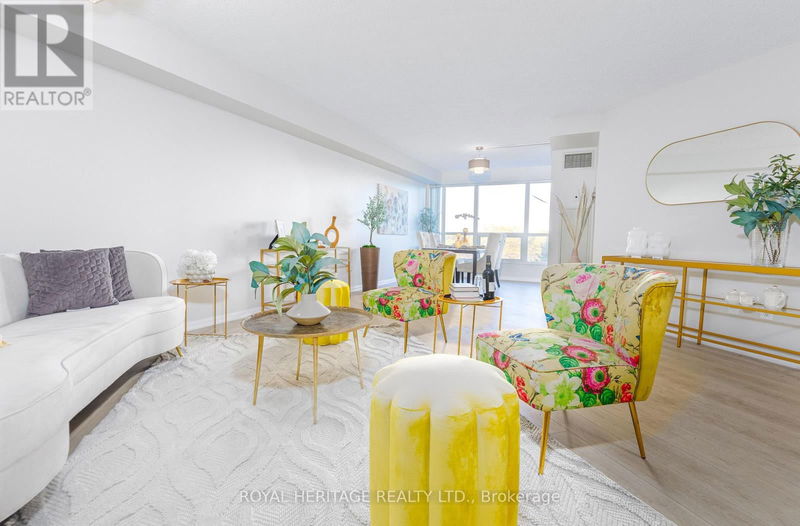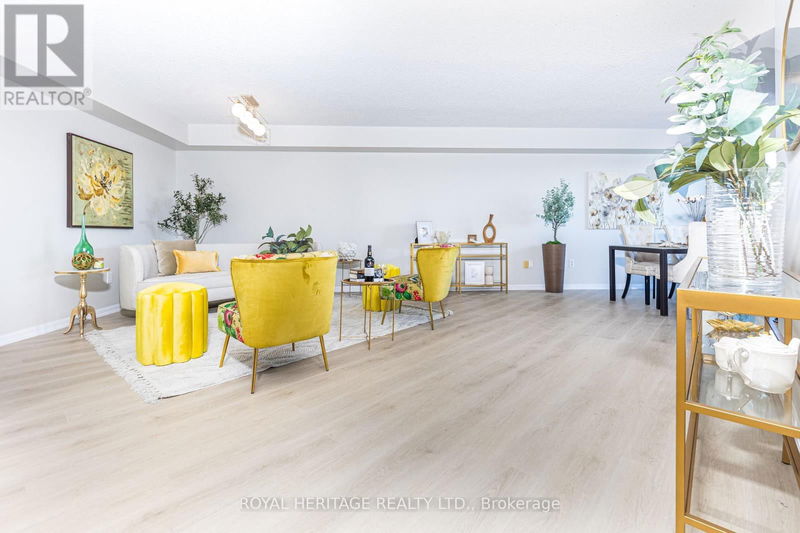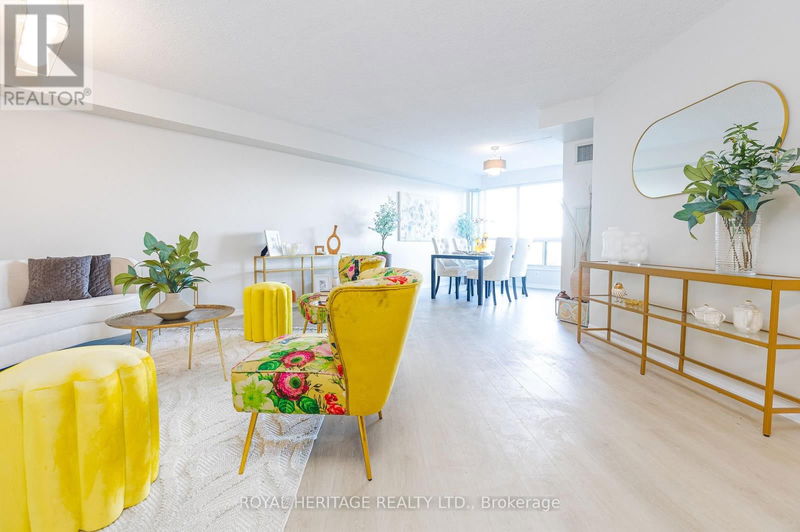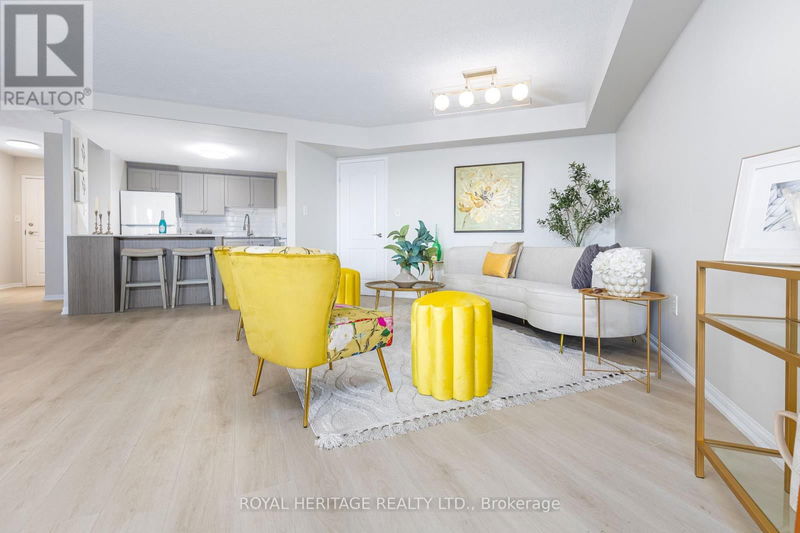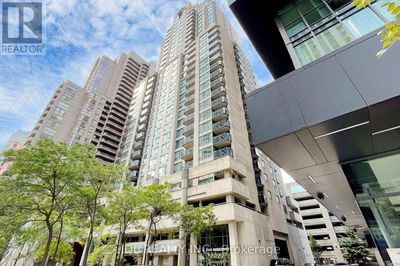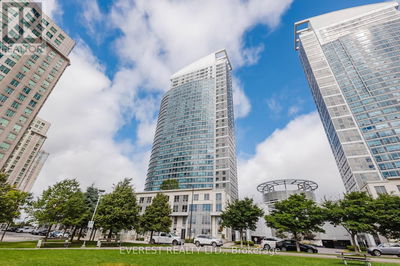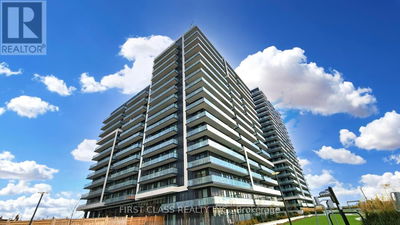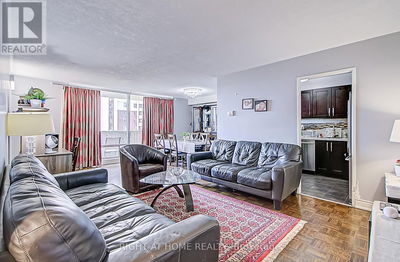501 - 712 Rossland
Pringle Creek | Whitby (Pringle Creek)
$685,000.00
Listed about 10 hours ago
- 2 bed
- 2 bath
- - sqft
- 2 parking
- Single Family
Property history
- Now
- Listed on Oct 16, 2024
Listed for $685,000.00
0 days on market
Location & area
Schools nearby
Home Details
- Description
- Welcome to Whitby's prestigious ""The Connoisseur"". Recently renovated, this spacious two-bedroom, two-bathroom condo offers 1173 square feet of stylish living space with incredible views. Located on the 5th floor, this renovated condo features an open-concept living plan loaded with beautiful upgrades including wide plank vinyl flooring, modern lighting and stylish finishes throughout. The renovated, kitchen boasts granite countertops, a beautiful island and a pantry. The combined living/dining room offers incredible views and is a beautiful entertaining space offering loads of natural light. The primary bedroom boasts a luxurious ensuite with a tub, shower, his/hers closets, and abundant natural light, creating a peaceful retreat. Enjoy the convenience of underground parking for two cars and ample visitor parking. The meticulously maintained building provides an array of amenities, including a saltwater indoor pool, hot tub, sauna, exercise room, party room, and indoor car wash. Embrace luxury living at itsf inest in ""The Connoisseur""! **** EXTRAS **** Walk the beautifully landscaped grounds with seating, enjoy the BBQ area with friends nestled among mature trees. (id:39198)
- Additional media
- https://youtu.be/rbLYHDC-wUG
- Property taxes
- $4,236.54 per year / $353.05 per month
- Condo fees
- $1,006.53
- Basement
- -
- Year build
- -
- Type
- Single Family
- Bedrooms
- 2
- Bathrooms
- 2
- Pet rules
- -
- Parking spots
- 2 Total
- Parking types
- Underground
- Floor
- Vinyl
- Balcony
- -
- Pool
- Indoor pool
- External material
- Concrete
- Roof type
- -
- Lot frontage
- -
- Lot depth
- -
- Heating
- Forced air, Natural gas
- Fire place(s)
- -
- Locker
- -
- Building amenities
- Storage - Locker, Exercise Centre, Recreation Centre, Party Room, Sauna, Visitor Parking
- Flat
- Kitchen
- 10’4” x 10’2”
- Dining room
- 12’7” x 11’11”
- Living room
- 16’3” x 11’3”
- Primary Bedroom
- 16’8” x 10’8”
- Bedroom 2
- 14’1” x 9’5”
Listing Brokerage
- MLS® Listing
- E9397125
- Brokerage
- ROYAL HERITAGE REALTY LTD.
Similar homes for sale
These homes have similar price range, details and proximity to 712 Rossland
