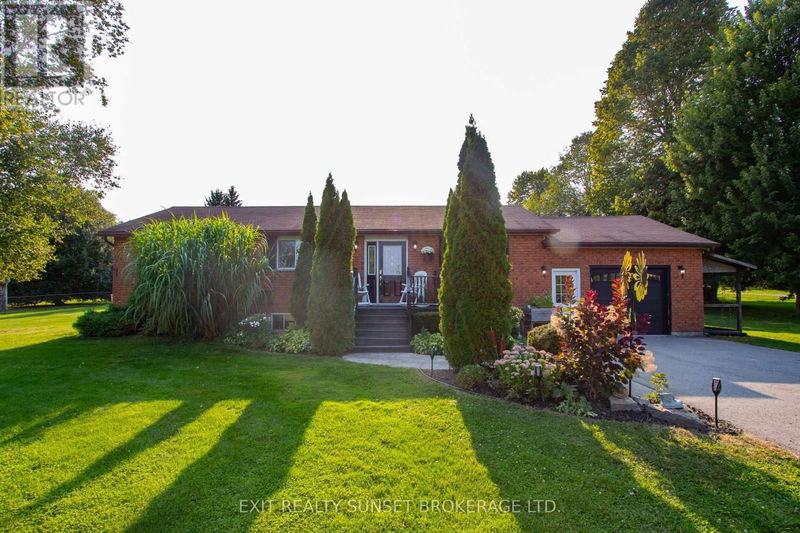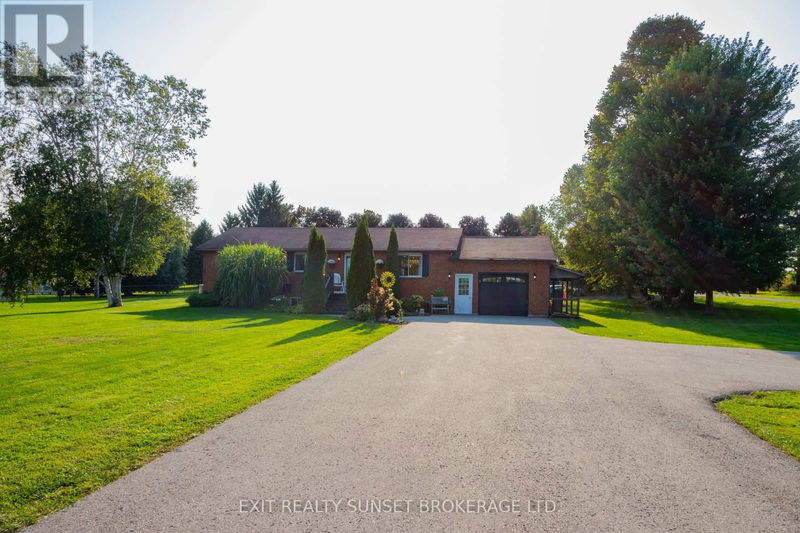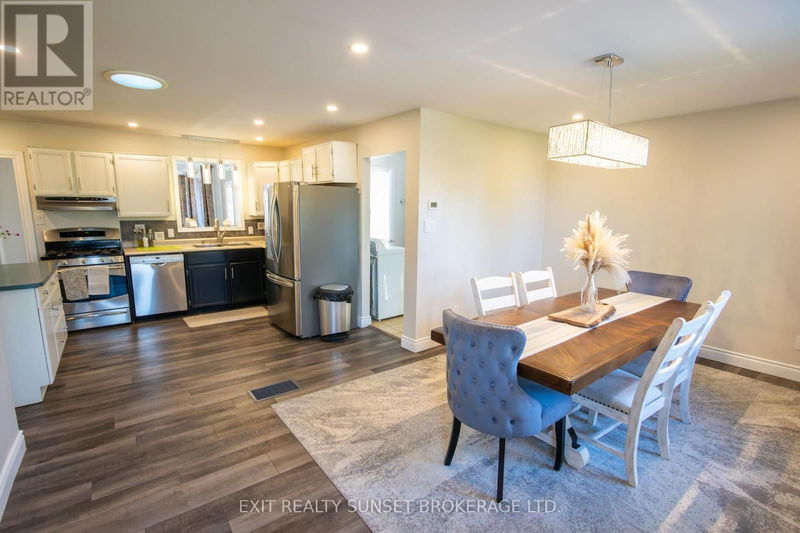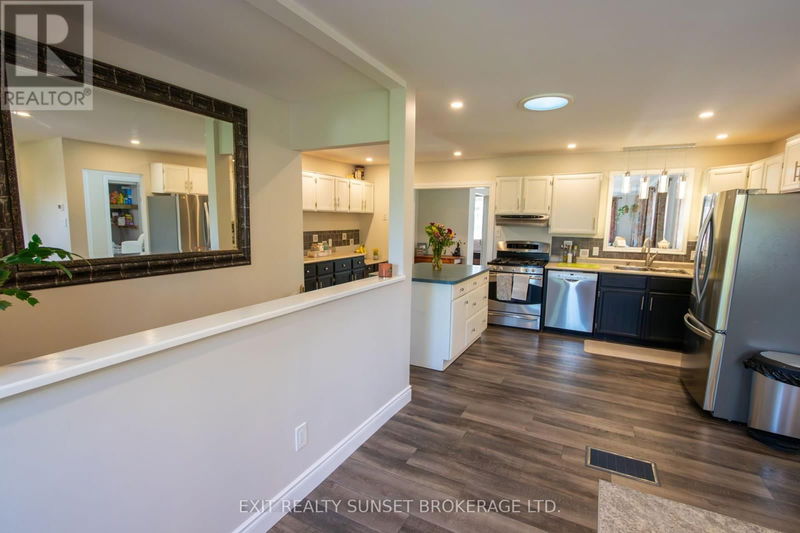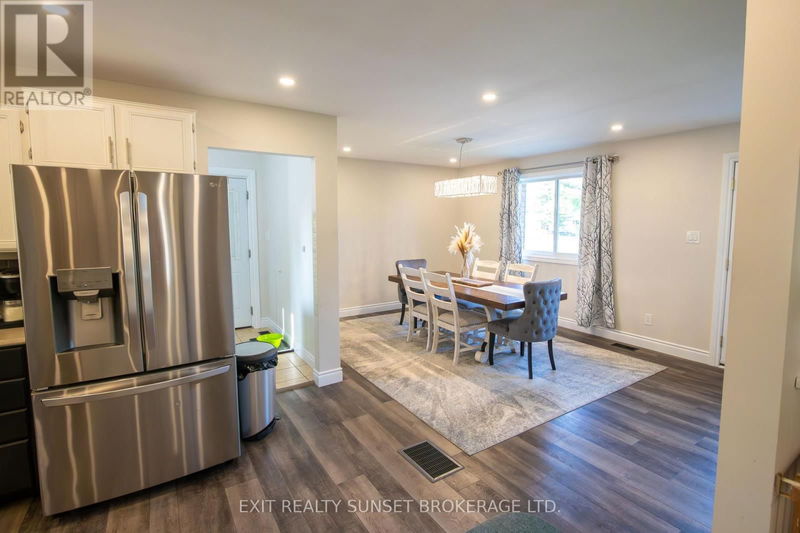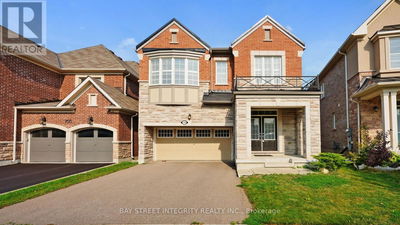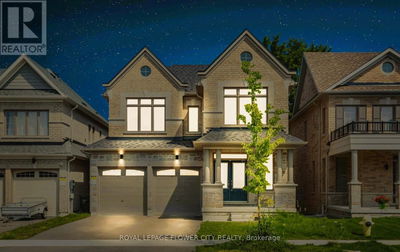16 River
Rural Scugog | Scugog
$1,054,999.00
Listed 1 day ago
- 4 bed
- 4 bath
- - sqft
- 17 parking
- Single Family
Property history
- Now
- Listed on Oct 16, 2024
Listed for $1,054,999.00
1 day on market
- Sep 5, 2024
- 1 month ago
Terminated
Listed for $1,074,999.00 • on market
Location & area
Schools nearby
Home Details
- Description
- Charming Family Home with 1-Bedroom In-Law Suite in Seagrave!Welcome to this expansive family home nestled in the serene community of Seagrave, just 10 minutes from Port Perry and a short drive to the 407, Oshawa, and Lindsay. This inviting property features a thoughtfully designed layout with four spacious bedrooms upstairs and a cozy one-bedroom in-law suite downstairsideal for growing families or multi-generational living.The private entrance to the in-law suite adds an extra layer of privacy and independence for its occupants, making it perfect for extended family or guests.Additional amenities include a single-car attached garage for everyday use and a spacious 2.5-car detached heated garage, offering ample room for vehicles, extra storage, or a workshop. Sitting on a beautifully landscaped corner lot, this property boasts a backyard oasis made for relaxation and entertaining. Enjoy sunny afternoons on the perfect deck or cozy up around the large fire pit during cooler evenings with family and friends.The paved driveway complements the stunning curb appeal of the home, accented by vibrant gardens. For nature lovers, the Nonquon River and snowmobile trails are just up the road, offering year-round outdoor adventure.This home seamlessly blends comfort, functionality, and a touch of luxury in a peaceful setting. Dont miss out on this opportunityschedule a viewing today and make it yours! (id:39198)
- Additional media
- -
- Property taxes
- $6,060.00 per year / $505.00 per month
- Basement
- Finished, Separate entrance, Walk out, N/A
- Year build
- -
- Type
- Single Family
- Bedrooms
- 4 + 1
- Bathrooms
- 4
- Parking spots
- 17 Total
- Floor
- -
- Balcony
- -
- Pool
- -
- External material
- Brick
- Roof type
- -
- Lot frontage
- -
- Lot depth
- -
- Heating
- Forced air, Natural gas
- Fire place(s)
- 1
- Main level
- Kitchen
- 18’8” x 11’5”
- Laundry room
- 7’12” x 6’12”
- Bathroom
- 4’11” x 7’5”
- Primary Bedroom
- 10’11” x 16’2”
- Bedroom 2
- 9’11” x 10’11”
- Bedroom 3
- 11’5” x 10’10”
- Bedroom 4
- 8’7” x 10’10”
- Dining room
- 18’4” x 11’2”
- Living room
- 10’11” x 15’11”
- Lower level
- Bedroom 5
- 8’8” x 10’7”
- Family room
- 10’7” x 22’7”
- Kitchen
- 15’10” x 10’7”
Listing Brokerage
- MLS® Listing
- E9397143
- Brokerage
- EXIT REALTY SUNSET BROKERAGE LTD.
Similar homes for sale
These homes have similar price range, details and proximity to 16 River
