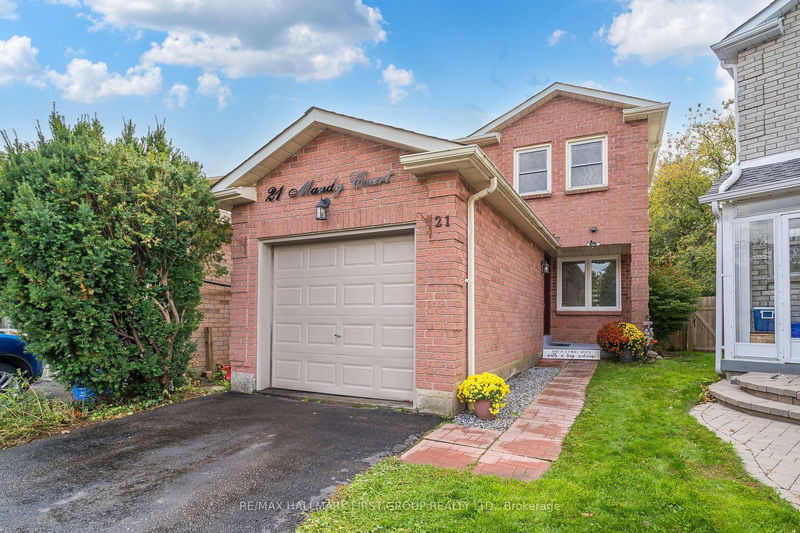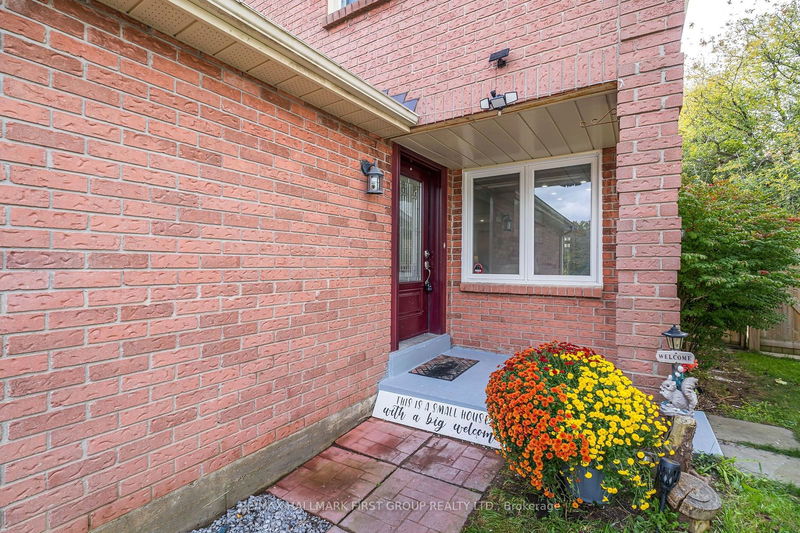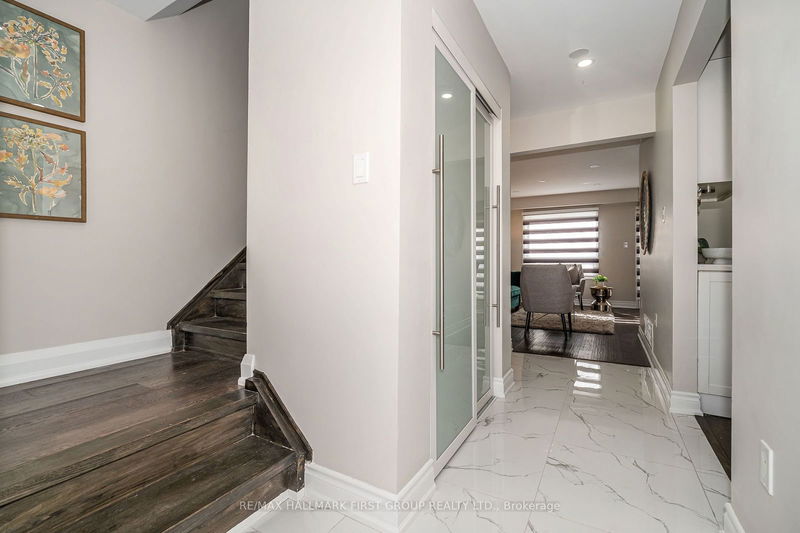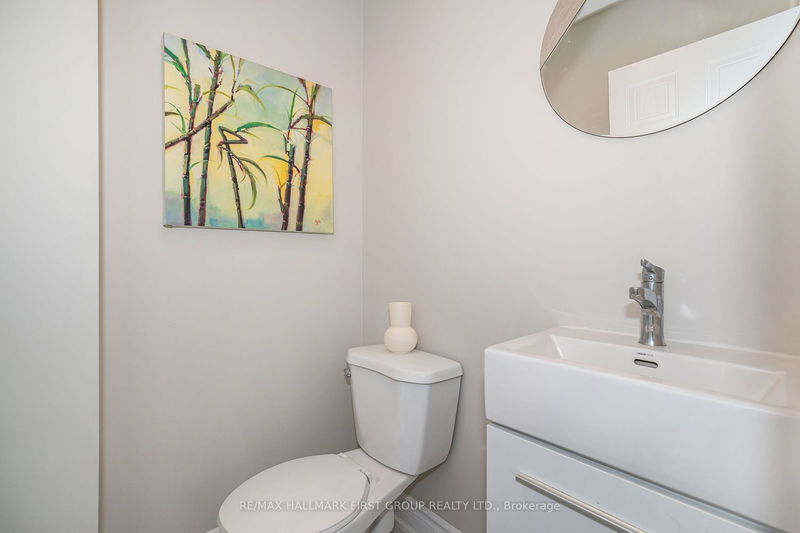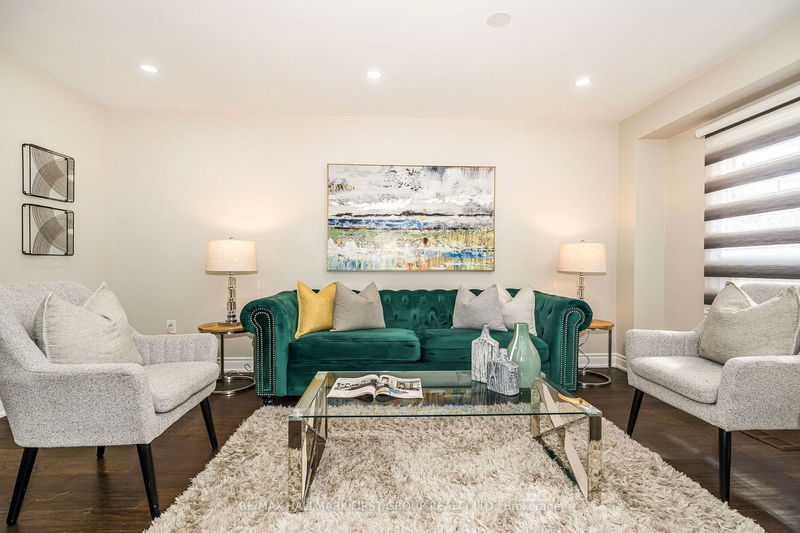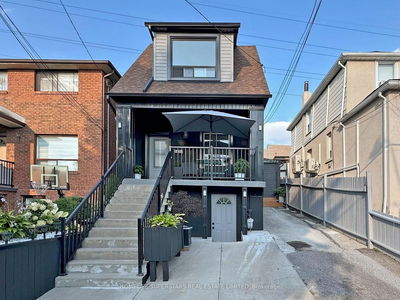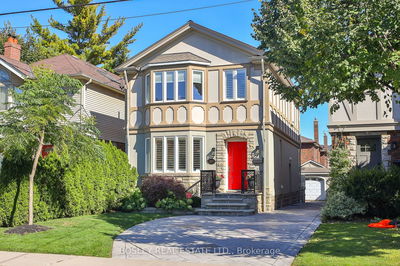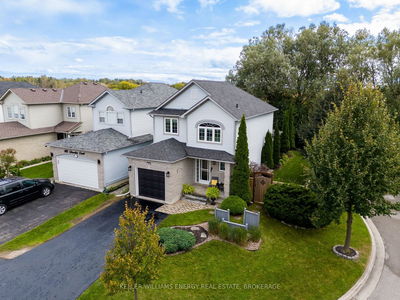21 Mandy
Pringle Creek | Whitby
$789,900.00
Listed about 13 hours ago
- 3 bed
- 3 bath
- - sqft
- 3.0 parking
- Detached
Instant Estimate
$817,536
+$27,636 compared to list price
Upper range
$872,994
Mid range
$817,536
Lower range
$762,077
Property history
- Now
- Listed on Oct 16, 2024
Listed for $789,900.00
1 day on market
Location & area
Schools nearby
Home Details
- Description
- Beautiful detached home in a private court. This well-maintained 3+1 bedroom, 3-bathroom home sits on a larger, pie shaped lot with no neighbours behind. Enjoy a modern kitchen equipped with stainless steel appliances, quartz countertops, a glass tile backsplash, light valance, porcelain tiles, and engineered hardwood floors throughout. The home has been recently updated, including: Windows (2014), Furnace (2014), A/C (2019), Roof (2014), Fencing (2019), New patio and garage door (2020) located in a safe, family-friendly neighbourhood just steps from schools, parks public transit, and major highways, this home offers convenience and comfort. Additional features include central vacuum with attachments, pot lights throughout, and fresh paint
- Additional media
- http://www.videolistings.ca/video/21mandy
- Property taxes
- $4,697.83 per year / $391.49 per month
- Basement
- Finished
- Year build
- -
- Type
- Detached
- Bedrooms
- 3 + 1
- Bathrooms
- 3
- Parking spots
- 3.0 Total | 1.0 Garage
- Floor
- -
- Balcony
- -
- Pool
- None
- External material
- Brick
- Roof type
- -
- Lot frontage
- -
- Lot depth
- -
- Heating
- Forced Air
- Fire place(s)
- N
- Main
- Living
- 15’8” x 9’2”
- Dining
- 10’8” x 8’10”
- Kitchen
- 16’5” x 7’7”
- Breakfast
- 13’7” x 14’6”
- 2nd
- Prim Bdrm
- 14’2” x 12’0”
- 2nd Br
- 13’9” x 8’9”
- 3rd Br
- 10’11” x 8’12”
- Bsmt
- Rec
- 15’5” x 7’1”
- 4th Br
- 10’2” x 8’9”
Listing Brokerage
- MLS® Listing
- E9397361
- Brokerage
- RE/MAX HALLMARK FIRST GROUP REALTY LTD.
Similar homes for sale
These homes have similar price range, details and proximity to 21 Mandy
