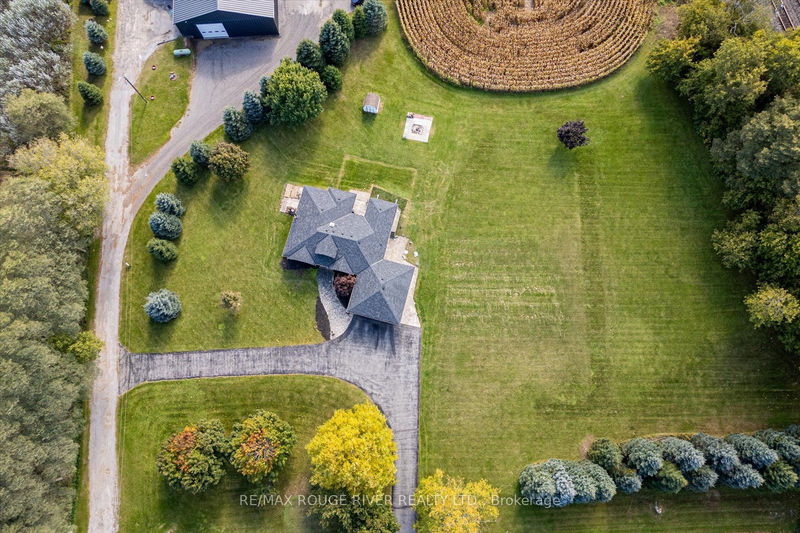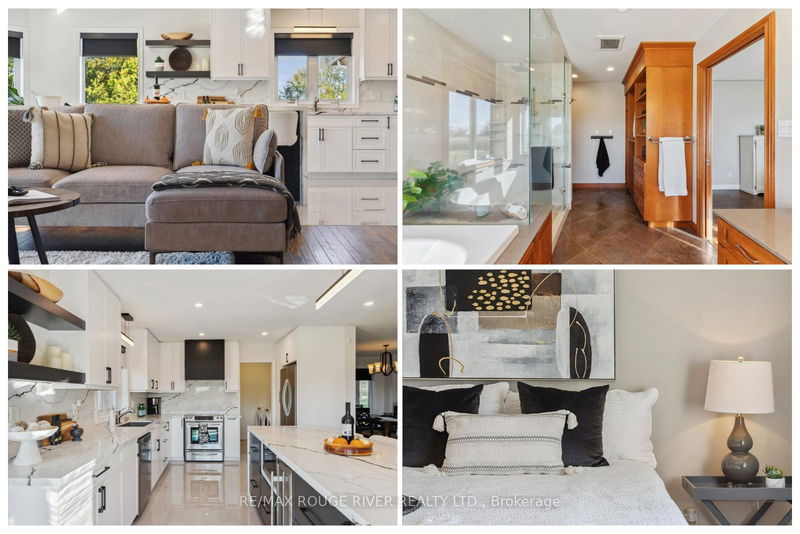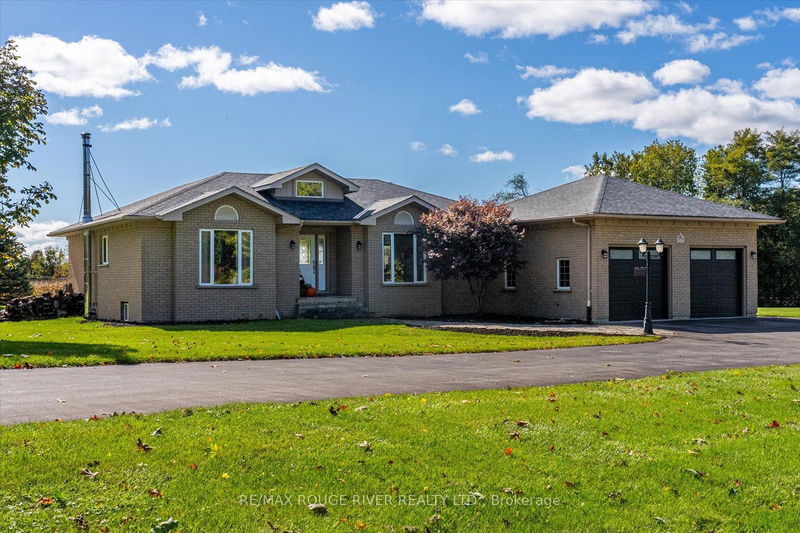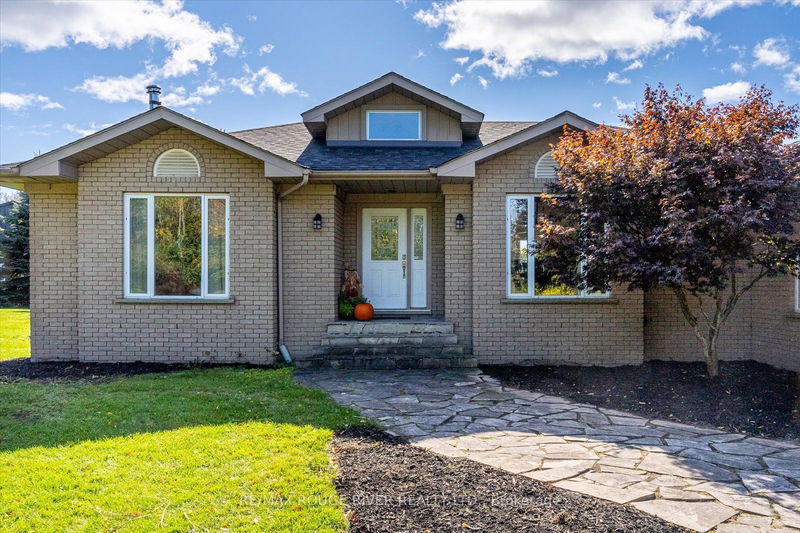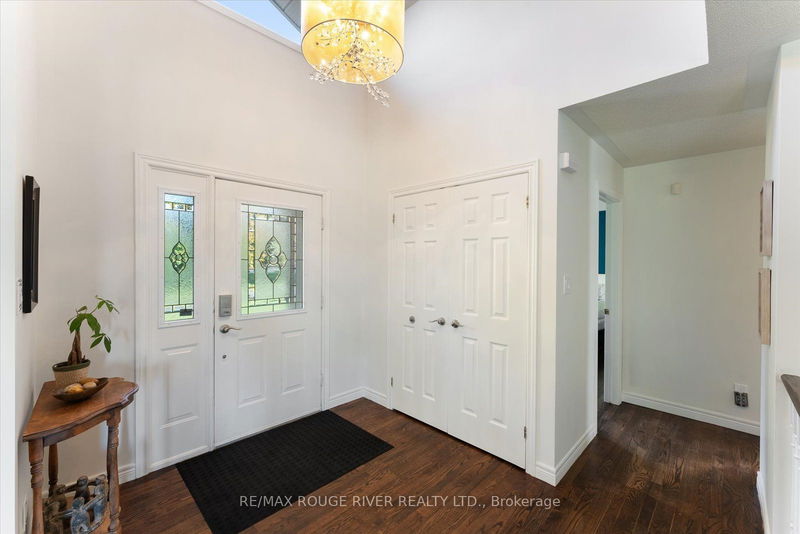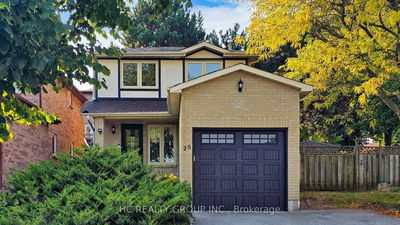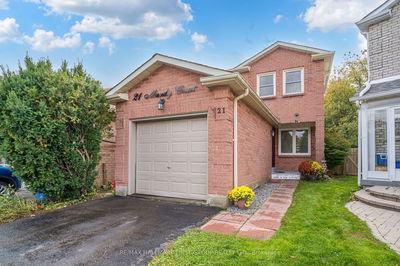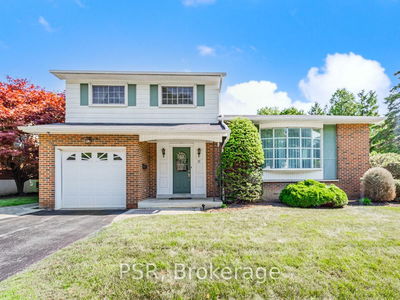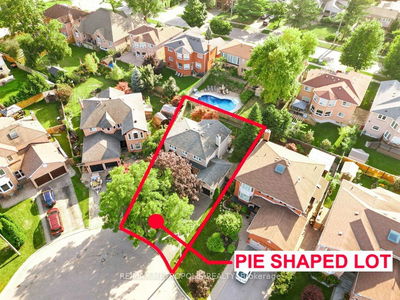3751 Concession 1
Rural Clarington | Clarington
$849,900.00
Listed 1 day ago
- 3 bed
- 3 bath
- 1500-2000 sqft
- 12.0 parking
- Detached
Instant Estimate
$878,697
+$28,797 compared to list price
Upper range
$996,034
Mid range
$878,697
Lower range
$761,360
Property history
- Now
- Listed on Oct 16, 2024
Listed for $849,900.00
1 day on market
Location & area
Schools nearby
Home Details
- Description
- Welcome to 3751 Concession Road 1, a beautiful 3+1 bedroom ranch bungalow situated on a spacious 1.4-acre lot in the sought-after Bond Head neighbourhood of Newcastle. This home blends modern comfort with scenic charm, featuring hardwood floors throughout and a Geothermal system to efficiently heat and cool the home year-round. Step inside to discover a bright, open-concept living space complete with a gourmet kitchen designed for those who love to cook and entertain. The home offers breathtaking views of Lake Ontario and stretches of rolling farm fields, providing a tranquil backdrop for everyday living. With 3 bedrooms on the main floor and an additional flex room on the lower level, there's ample space for family, guests, or a home office. Outdoors, the expansive 1.4 acres give you plenty of room for outdoor activities, gardening, or simply soaking up the peaceful countryside setting. Conveniently located near highways, schools, and local amenities, this property offers the perfect combination of rural serenity and easy access to everyday conveniences. Don't miss the opportunity to make this beautiful Bond Head property your new home!
- Additional media
- https://homesinfocus.hd.pics/3751-Concession-Rd-1-2/idx
- Property taxes
- $5,569.84 per year / $464.15 per month
- Basement
- Finished
- Basement
- Full
- Year build
- 16-30
- Type
- Detached
- Bedrooms
- 3 + 1
- Bathrooms
- 3
- Parking spots
- 12.0 Total | 2.0 Garage
- Floor
- -
- Balcony
- -
- Pool
- None
- External material
- Brick
- Roof type
- -
- Lot frontage
- -
- Lot depth
- -
- Heating
- Forced Air
- Fire place(s)
- Y
- Main
- Living
- 15’6” x 11’8”
- Dining
- 12’10” x 10’1”
- Kitchen
- 20’12” x 11’11”
- Laundry
- 8’1” x 5’5”
- Prim Bdrm
- 13’3” x 11’12”
- 2nd Br
- 13’7” x 9’10”
- 3rd Br
- 10’1” x 9’1”
- Bsmt
- Rec
- 20’12” x 14’12”
- Games
- 17’11” x 13’12”
- 4th Br
- 14’1” x 9’1”
- Utility
- 0’0” x 0’0”
Listing Brokerage
- MLS® Listing
- E9398428
- Brokerage
- RE/MAX ROUGE RIVER REALTY LTD.
Similar homes for sale
These homes have similar price range, details and proximity to 3751 Concession 1
