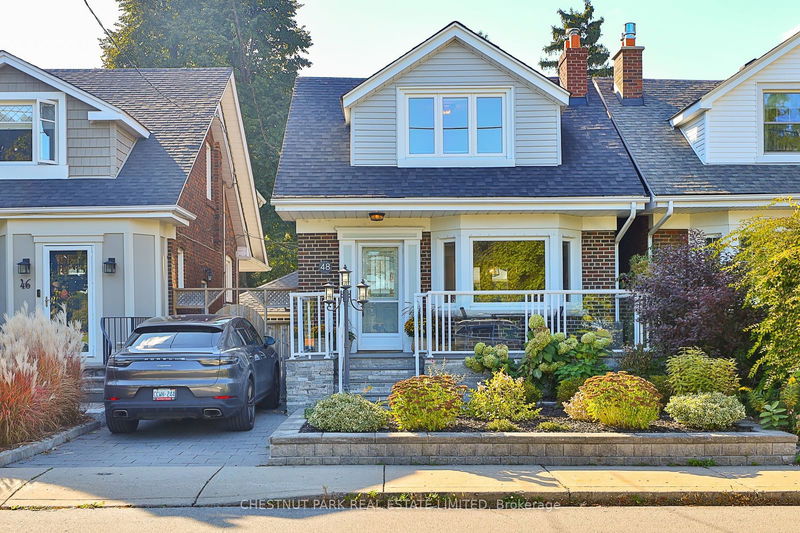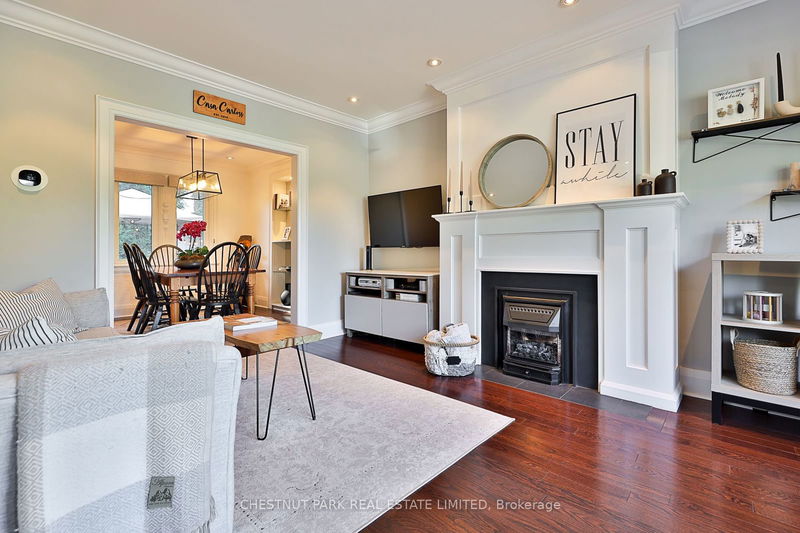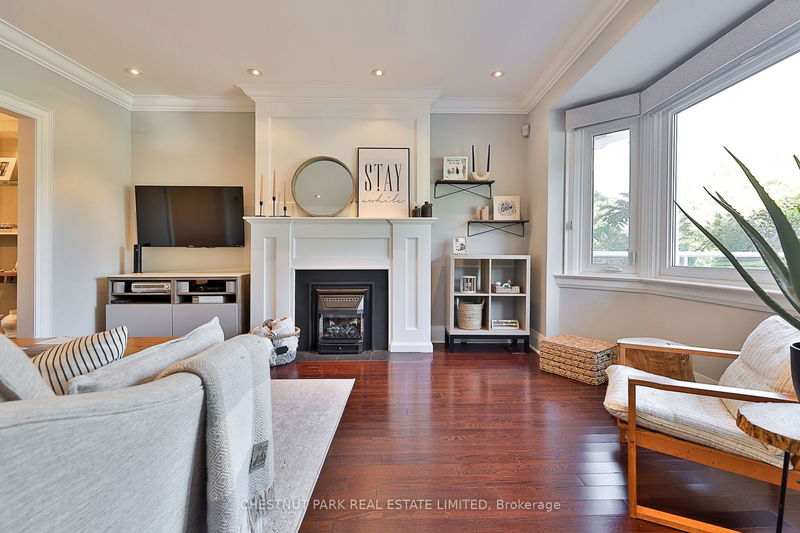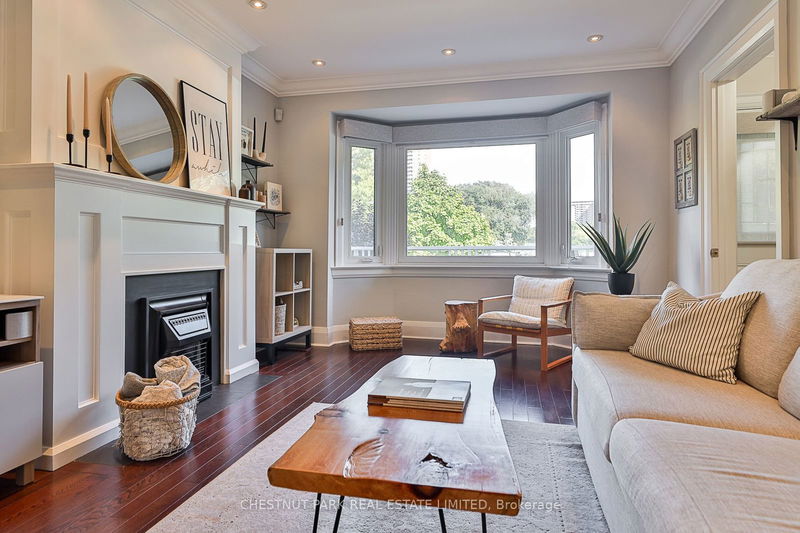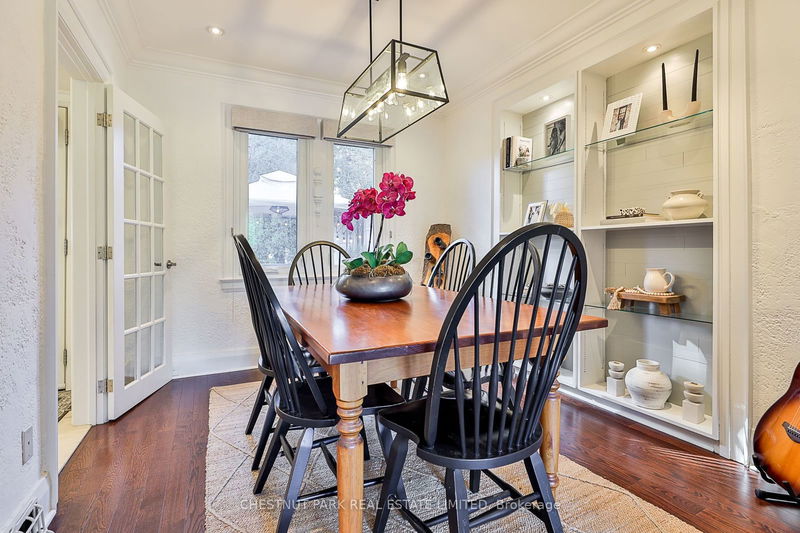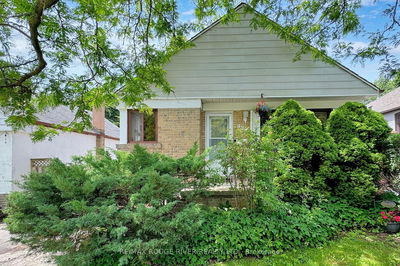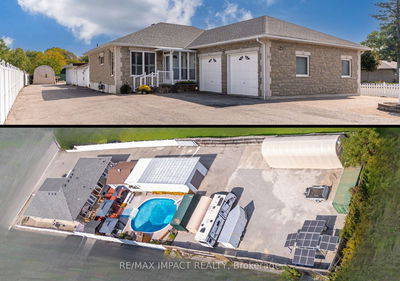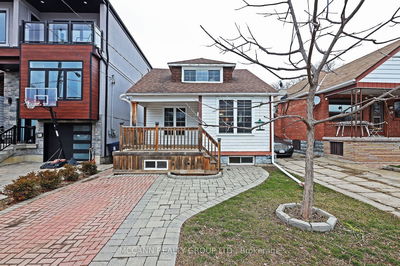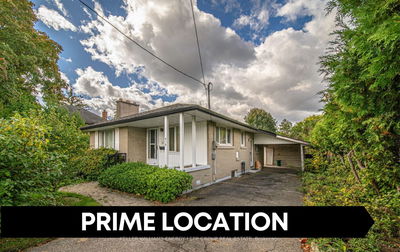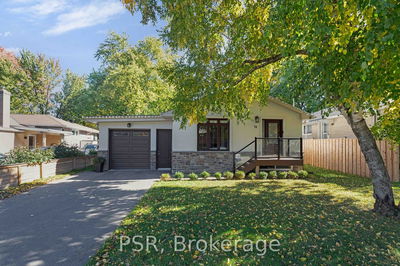48 Avonlea
Crescent Town | Toronto
$1,049,000.00
Listed about 22 hours ago
- 2 bed
- 2 bath
- - sqft
- 1.0 parking
- Detached
Instant Estimate
$1,113,998
+$64,998 compared to list price
Upper range
$1,208,737
Mid range
$1,113,998
Lower range
$1,019,258
Property history
- Now
- Listed on Oct 16, 2024
Listed for $1,049,000.00
1 day on market
Location & area
Schools nearby
Home Details
- Description
- This is the one you've been waiting for. This beautiful, picture perfect, detached home on a 25 ft wide lot has been beautifully renovated and meticulously maintained. All 3 floors have been updated with outstanding, quality Workmanship. You'll love the bright, oversized living room with gas fireplace which overlooks the park. The bright, spacious dining room allows for dinner parties and easy entertaining. The updated kitchen has heated floors, stone counters and walks-out to a large deck & backyard garden, perfect for summer barbeques. The large principle bedroom easily fits a King sized bed and features custom built in closets. The versatile 2nd bedroom overlooks the back garden. There are two amazing bathrooms, both with heated floors and stone counters. The lower level is fully finished with a nice family room, custom built in bar and laundry closet. The AAA location is on a quiet street, across from the park, tennis courts and a short walk to the shops on Danforth, TTC & Go Station
- Additional media
- -
- Property taxes
- $4,177.29 per year / $348.11 per month
- Basement
- Finished
- Basement
- Full
- Year build
- -
- Type
- Detached
- Bedrooms
- 2
- Bathrooms
- 2
- Parking spots
- 1.0 Total | 1.0 Garage
- Floor
- -
- Balcony
- -
- Pool
- None
- External material
- Brick
- Roof type
- -
- Lot frontage
- -
- Lot depth
- -
- Heating
- Forced Air
- Fire place(s)
- Y
- Main
- Living
- 15’9” x 11’10”
- Dining
- 10’10” x 10’2”
- Kitchen
- 10’10” x 8’7”
- 2nd
- Prim Bdrm
- 13’5” x 10’4”
- 2nd Br
- 12’0” x 11’9”
- Bathroom
- 0’0” x 0’0”
- Lower
- Family
- 21’4” x 9’10”
- Bathroom
- 0’0” x 0’0”
Listing Brokerage
- MLS® Listing
- E9398638
- Brokerage
- CHESTNUT PARK REAL ESTATE LIMITED
Similar homes for sale
These homes have similar price range, details and proximity to 48 Avonlea
