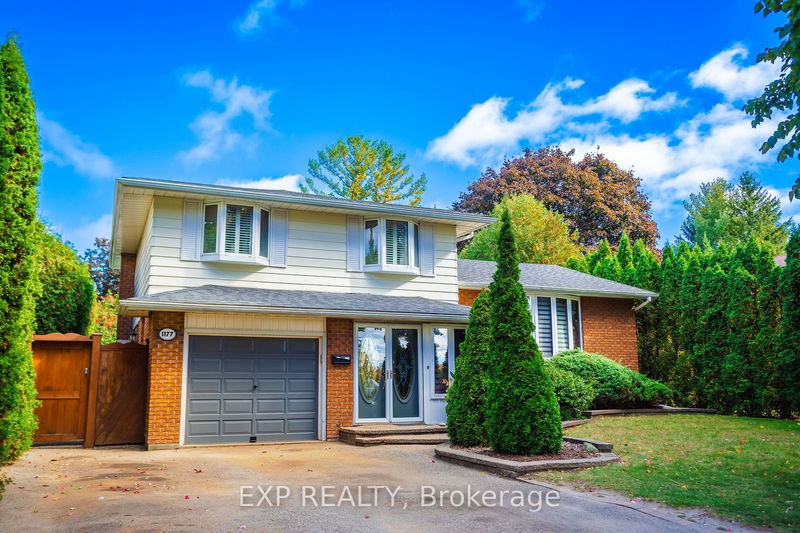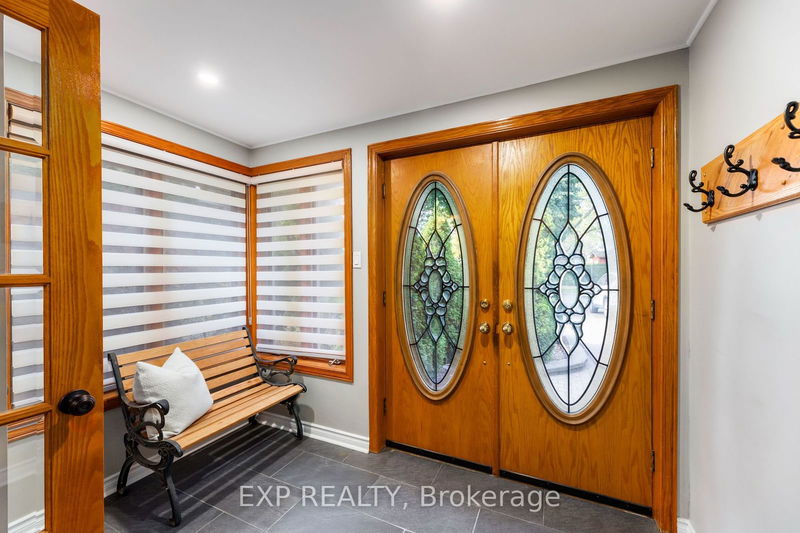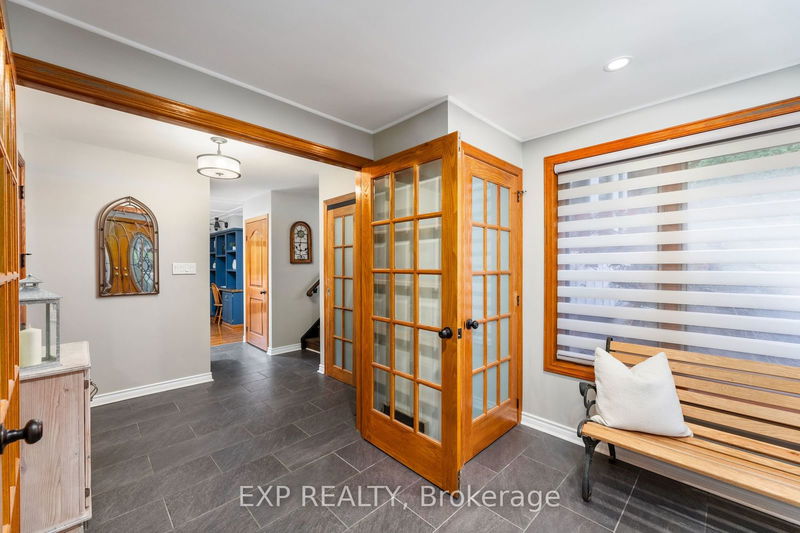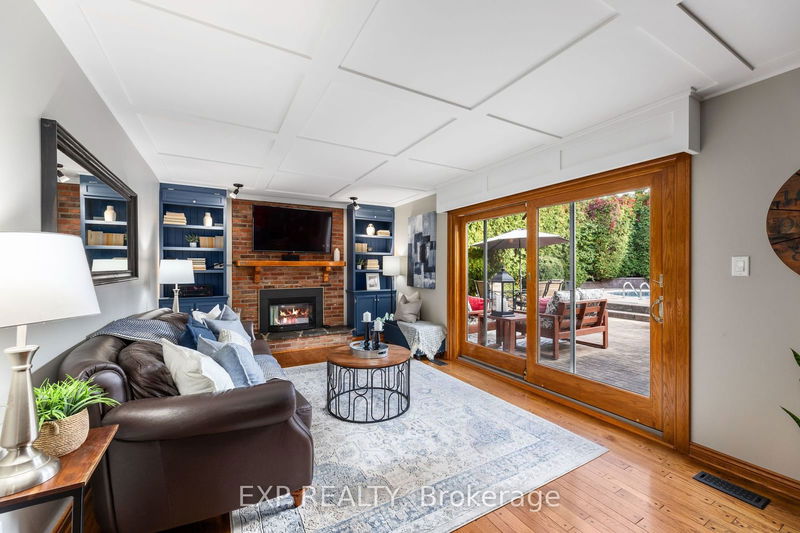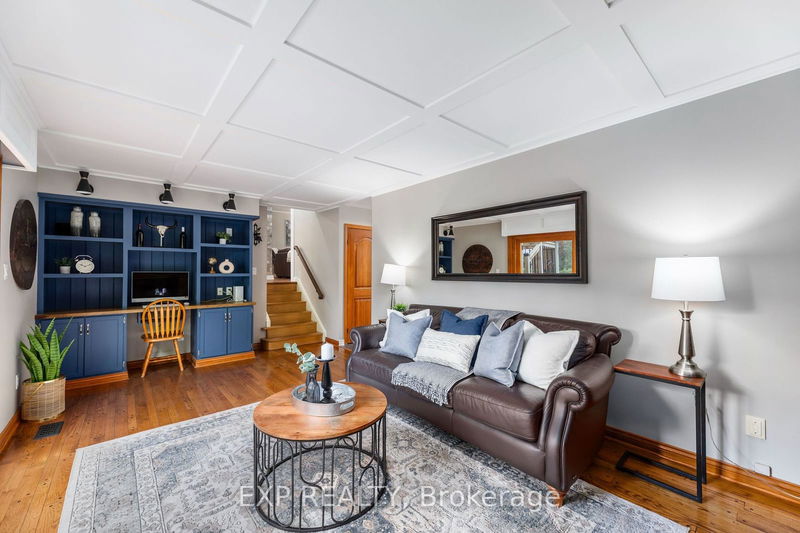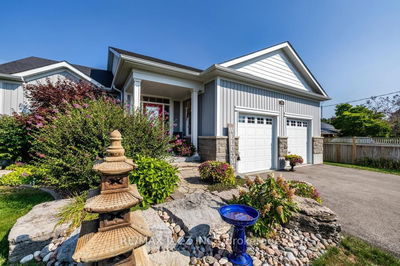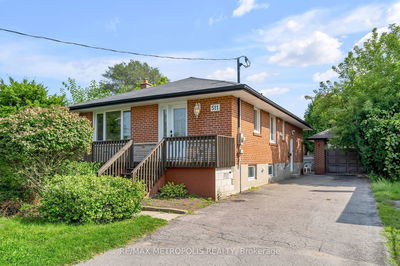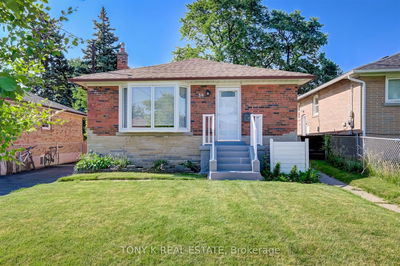1177 Mohawk
Centennial | Oshawa
$899,900.00
Listed about 19 hours ago
- 3 bed
- 3 bath
- - sqft
- 7.0 parking
- Detached
Instant Estimate
$938,484
+$38,584 compared to list price
Upper range
$1,029,735
Mid range
$938,484
Lower range
$847,234
Property history
- Now
- Listed on Oct 16, 2024
Listed for $899,900.00
1 day on market
Location & area
Schools nearby
Home Details
- Description
- Nestled in the coveted Centennial area of Oshawa, this beautifully renovated home combines modern luxury with the charm of mature trees and a top-rated school district. Set on a spacious lot, this open-concept residence is perfect for families and entertaining alike. Step inside to discover a bright and airy layout, featuring a stunning living space that flows seamlessly into a contemporary kitchen, equipped with high-end finishes and ample storage. The additional family room boasts a walkout to your own backyard paradise. Dive into the sparkling inground pool, surrounded by towering cedar trees that ensure complete privacy. This home offers three generously sized bedrooms on the upper level, an additional versatile bedroom in the basement can easily serve as a rec room or guest suite. With two full bathrooms on both levels and a convenient powder room located near the family room, this home accommodates all your needs.
- Additional media
- -
- Property taxes
- $6,213.76 per year / $517.81 per month
- Basement
- Finished
- Year build
- -
- Type
- Detached
- Bedrooms
- 3 + 1
- Bathrooms
- 3
- Parking spots
- 7.0 Total | 1.0 Garage
- Floor
- -
- Balcony
- -
- Pool
- Inground
- External material
- Brick
- Roof type
- -
- Lot frontage
- -
- Lot depth
- -
- Heating
- Forced Air
- Fire place(s)
- Y
- Main
- Living
- 20’2” x 14’1”
- Kitchen
- 12’10” x 20’4”
- Dining
- 12’6” x 22’4”
- Family
- 21’6” x 11’4”
- Powder Rm
- 4’11” x 4’1”
- 2nd
- Br
- 14’2” x 11’9”
- 2nd Br
- 14’9” x 10’6”
- 3rd Br
- 11’7” x 11’2”
- Bathroom
- 11’8” x 7’9”
- Bsmt
- 4th Br
- 19’6” x 13’2”
- Bathroom
- 8’3” x 5’8”
- Laundry
- 14’6” x 10’7”
Listing Brokerage
- MLS® Listing
- E9398015
- Brokerage
- EXP REALTY
Similar homes for sale
These homes have similar price range, details and proximity to 1177 Mohawk
