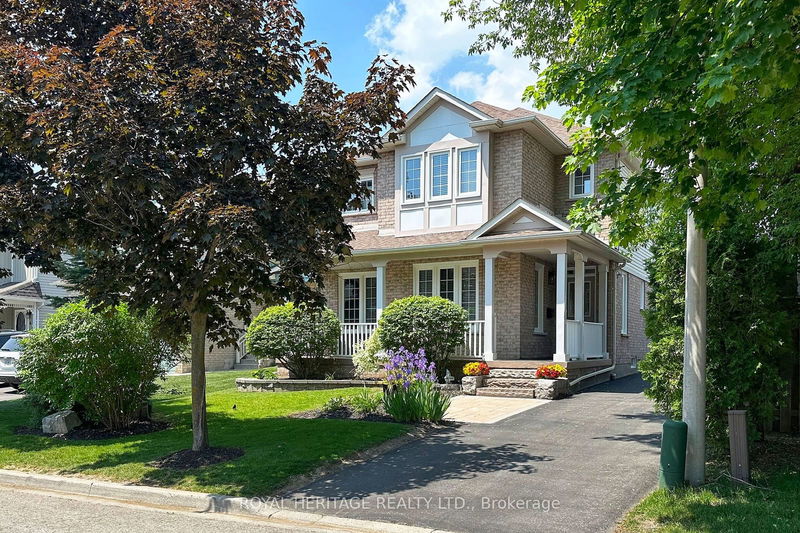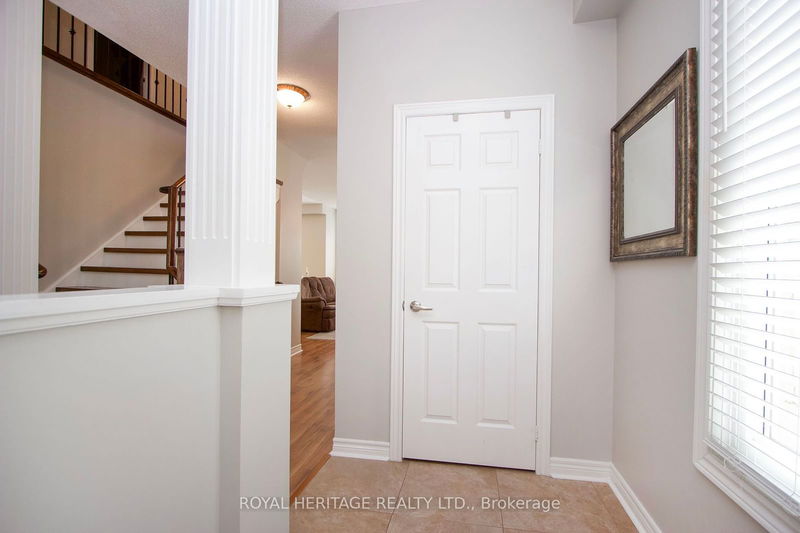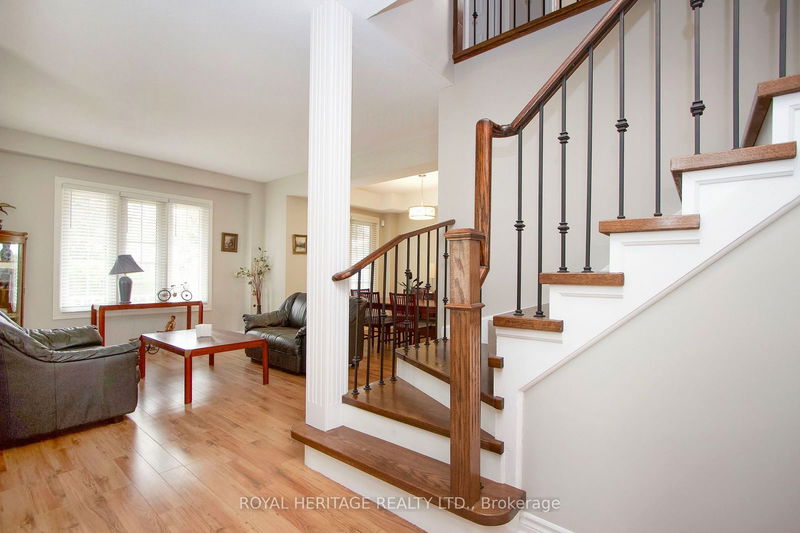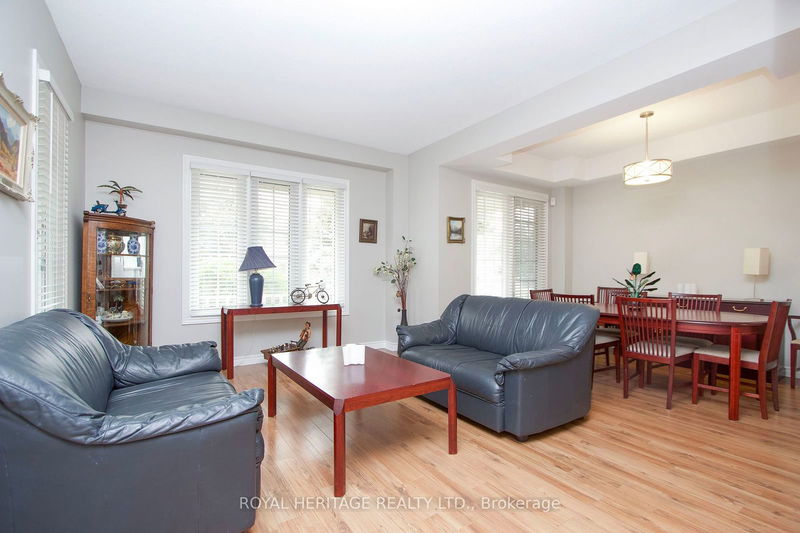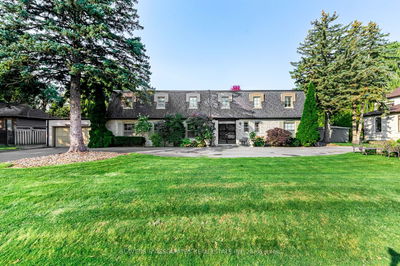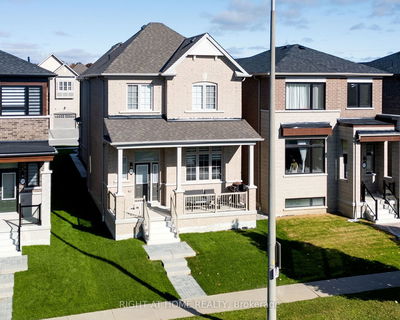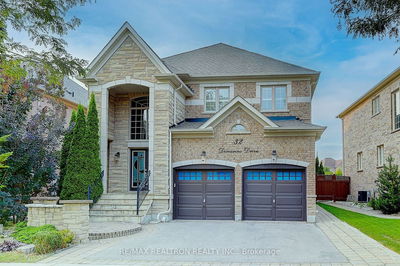8 Bedell
Rolling Acres | Whitby
$1,179,900.00
Listed about 22 hours ago
- 4 bed
- 3 bath
- - sqft
- 8.0 parking
- Detached
Instant Estimate
$1,187,919
+$8,019 compared to list price
Upper range
$1,295,026
Mid range
$1,187,919
Lower range
$1,080,812
Property history
- Now
- Listed on Oct 16, 2024
Listed for $1,179,900.00
1 day on market
Location & area
Schools nearby
Home Details
- Description
- Welcome to this two-story sun filled open concept home. The large kitchen includes quartz countertops, ceramic tile backsplash, stainless steel appliances, a double-oven, ceramic tile flooring, and plenty of cabinet space. Next to the kitchen is a breakfast area with a walkout to a large deck. This room flows into the large family room with a gas fireplace. Upstairs, has four spacious bedrooms. The primary bedroom includes large walk-in closet with a custom closet system. a 4-pc ensuite with separate shower, jacuzzi tub. The 2nd flr features a laundry rm, no more carrying laundry baskets up the stairs. The finished basement offers 5 rooms. 2 rms are currently used as offices. Both of the rooms have closets with dedicated lights. One is a walk-in, the other closet is double-sized with a closet system. Also included is a rec rm is perfect for family activities, a large dedicated storage room. The 5th rm has a laundry tub and is currently used as a storage rm with future plans to be reno'd into a bathroom. Outside, the property offers a detached two-car garage and parking pad, providing a secure space for children to ride trikes within the safety of their gated backyard. There is room to park 2 cars in the garage 6 cars on the driveway. The backyard also features a deck, with a step-down to a patio with a gazebo, a grassy area, a garden, and a shed
- Additional media
- https://video214.com/play/0EeLK2vbgCuKTwAhrow15w/s/dark
- Property taxes
- $6,049.09 per year / $504.09 per month
- Basement
- Finished
- Basement
- Full
- Year build
- 16-30
- Type
- Detached
- Bedrooms
- 4 + 2
- Bathrooms
- 3
- Parking spots
- 8.0 Total | 2.0 Garage
- Floor
- -
- Balcony
- -
- Pool
- None
- External material
- Alum Siding
- Roof type
- -
- Lot frontage
- -
- Lot depth
- -
- Heating
- Forced Air
- Fire place(s)
- Y
- Main
- Living
- 13’10” x 19’10”
- Dining
- 13’10” x 19’10”
- Kitchen
- 10’6” x 11’5”
- Breakfast
- 11’10” x 10’11”
- Family
- 0’0” x 15’4”
- 2nd
- Prim Bdrm
- 16’4” x 13’8”
- 2nd Br
- 10’6” x 10’4”
- 3rd Br
- 10’4” x 12’8”
- 4th Br
- 9’4” x 10’8”
- Bsmt
- Office
- 10’3” x 14’3”
- Office
- 10’3” x 14’5”
- Rec
- 12’12” x 19’2”
Listing Brokerage
- MLS® Listing
- E9398315
- Brokerage
- ROYAL HERITAGE REALTY LTD.
Similar homes for sale
These homes have similar price range, details and proximity to 8 Bedell
