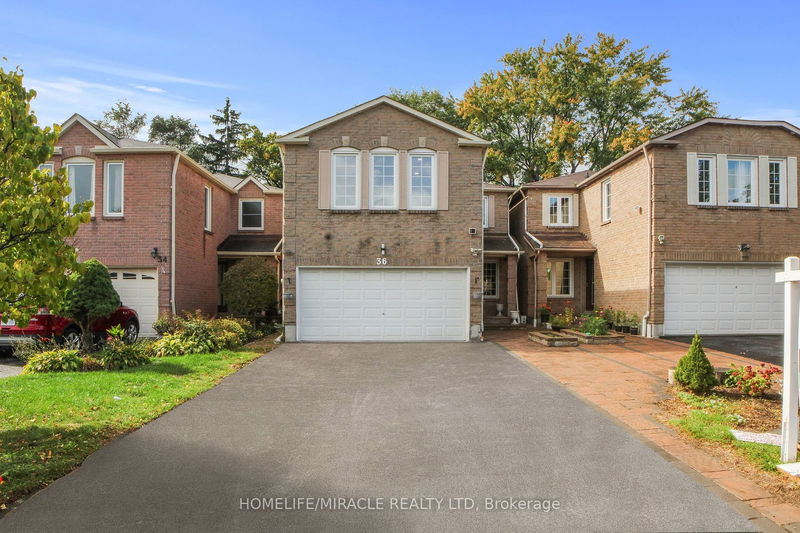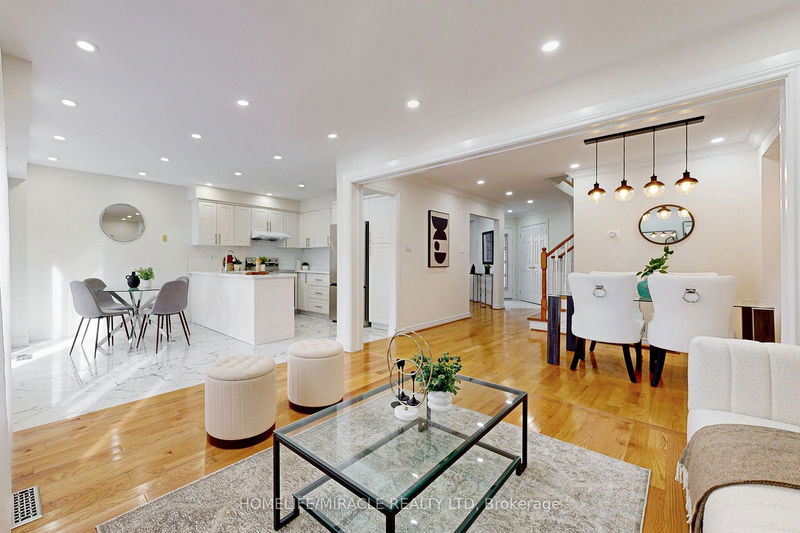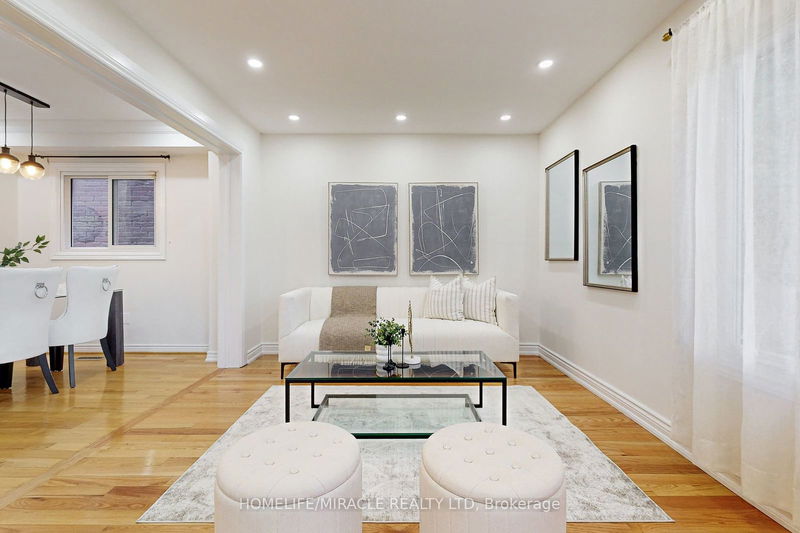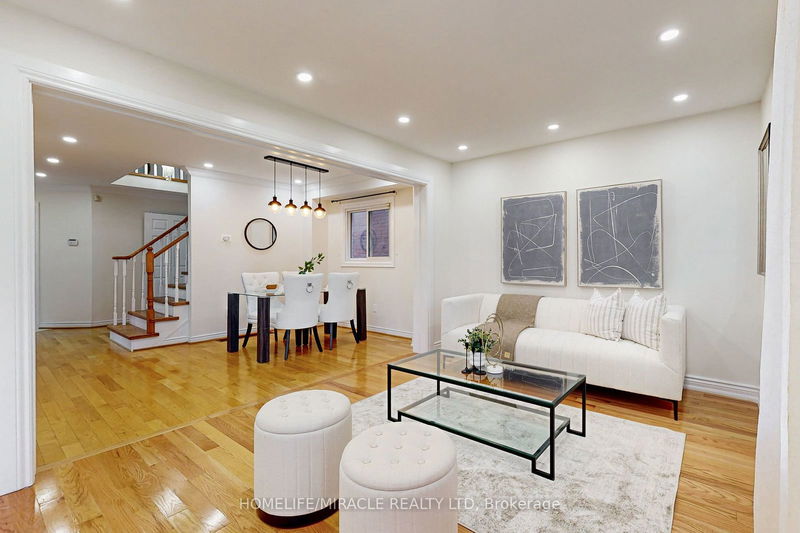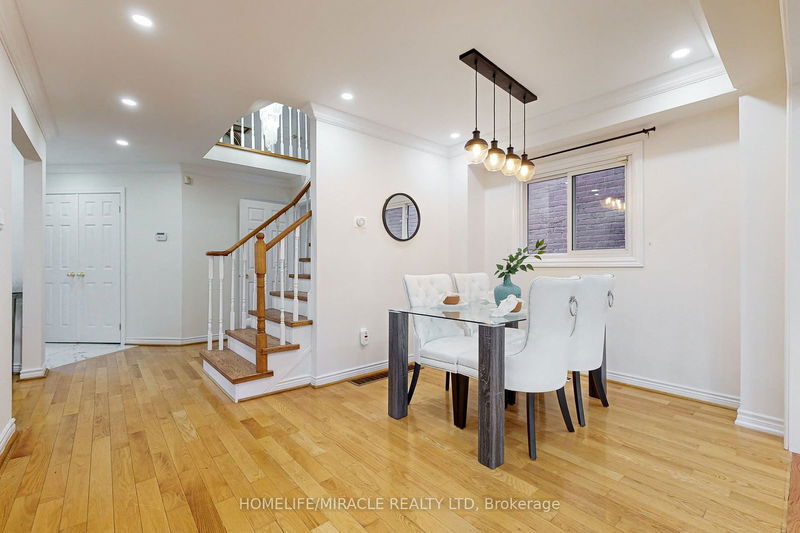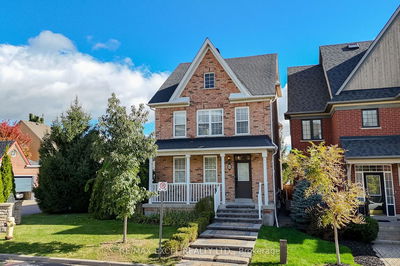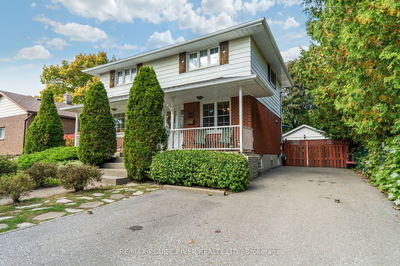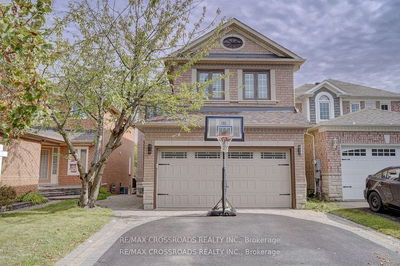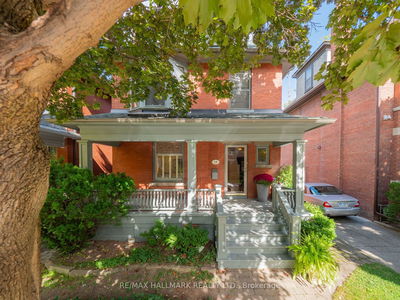36 Ponymeadow
Highland Creek | Toronto
$1,299,900.00
Listed about 16 hours ago
- 4 bed
- 4 bath
- 2000-2500 sqft
- 6.0 parking
- Detached
Instant Estimate
$1,299,470
-$430 compared to list price
Upper range
$1,390,152
Mid range
$1,299,470
Lower range
$1,208,787
Property history
- Now
- Listed on Oct 17, 2024
Listed for $1,299,900.00
1 day on market
- Jun 30, 2023
- 1 year ago
Terminated
Listed for $1,325,000.00 • 23 days on market
- May 29, 2023
- 1 year ago
Terminated
Listed for $1,299,999.00 • about 1 month on market
Location & area
Schools nearby
Home Details
- Description
- Luxurious 4+2 Bedroom 5 washroom NE-facing home fully renovated kitchen, floor and baths. Open-concept family and dining areas with bright natural light. Basement with side entrance, separate laundries for each level, and spacious backyard with stone deck. Prime and safe location walk to U of T, parks, Centennial, and shopping. Master suite with 4pc ensuite and walk-in closet. Furnace/AC 2019,Kitchen Appliances & Washer/Dryer 2024. A must-see gem!
- Additional media
- https://sites.happyhousegta.com/36ponymeadowterrace/?mls
- Property taxes
- $4,430.73 per year / $369.23 per month
- Basement
- Finished
- Basement
- Sep Entrance
- Year build
- -
- Type
- Detached
- Bedrooms
- 4 + 2
- Bathrooms
- 4
- Parking spots
- 6.0 Total | 2.0 Garage
- Floor
- -
- Balcony
- -
- Pool
- None
- External material
- Brick
- Roof type
- -
- Lot frontage
- -
- Lot depth
- -
- Heating
- Forced Air
- Fire place(s)
- N
- Ground
- Kitchen
- 10’4” x 8’8”
- Living
- 14’10” x 10’4”
- Dining
- 12’11” x 9’12”
- Family
- 12’6” x 9’2”
- 2nd
- Prim Bdrm
- 15’2” x 16’10”
- 2nd Br
- 13’5” x 9’9”
- 3rd Br
- 12’11” x 9’9”
- 4th Br
- 9’5” x 9’4”
- Bsmt
- Br
- 9’12” x 9’12”
- Br
- 12’1” x 9’12”
Listing Brokerage
- MLS® Listing
- E9399493
- Brokerage
- HOMELIFE/MIRACLE REALTY LTD
Similar homes for sale
These homes have similar price range, details and proximity to 36 Ponymeadow
