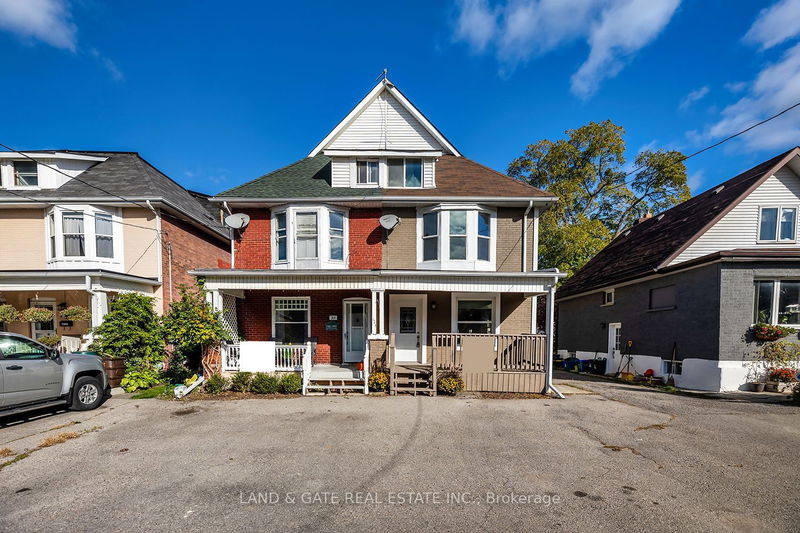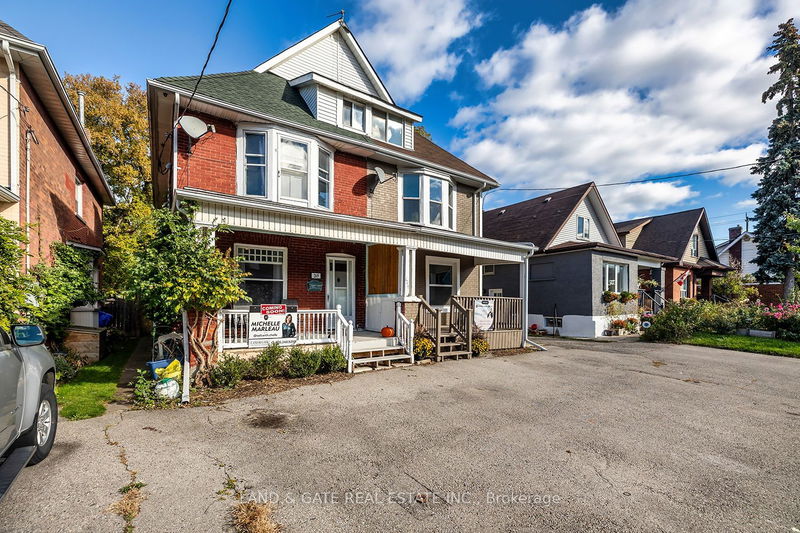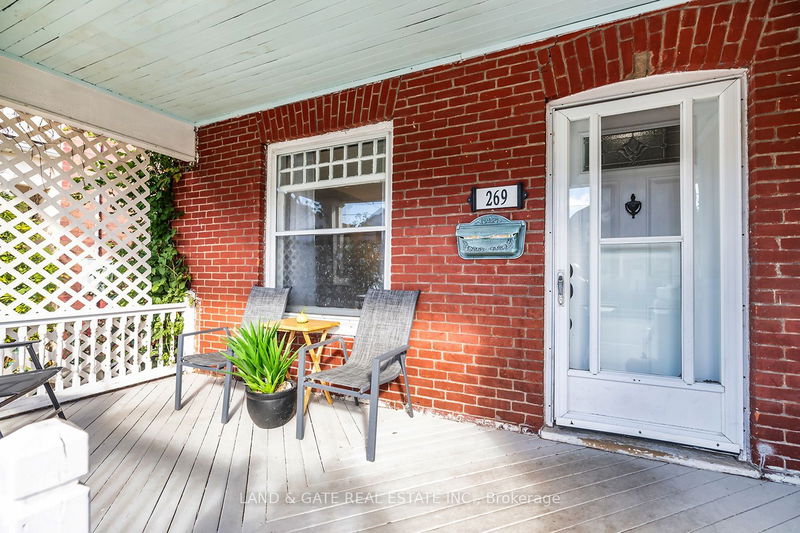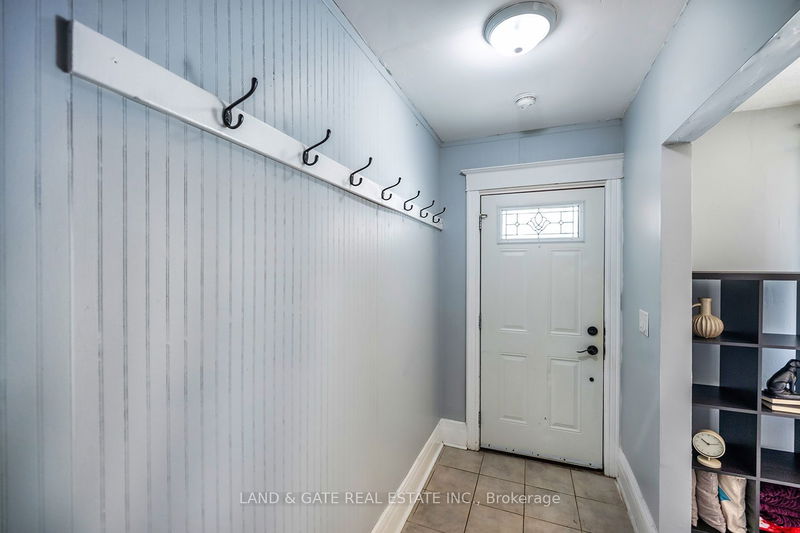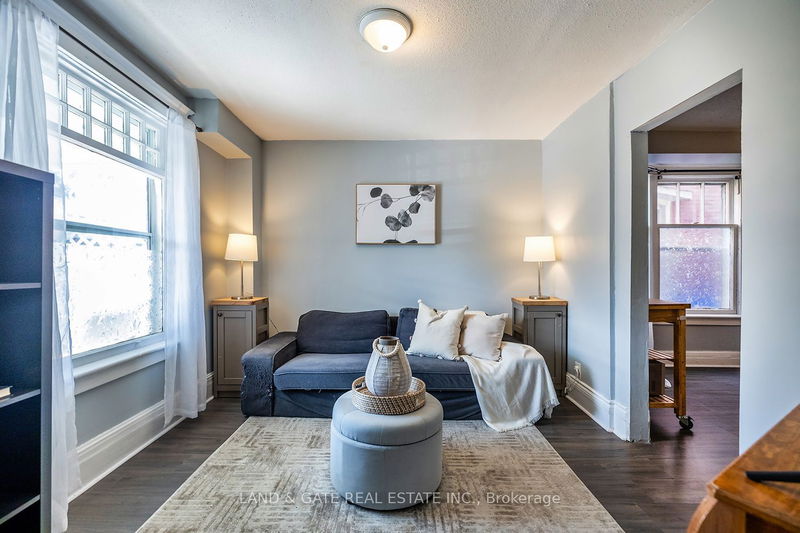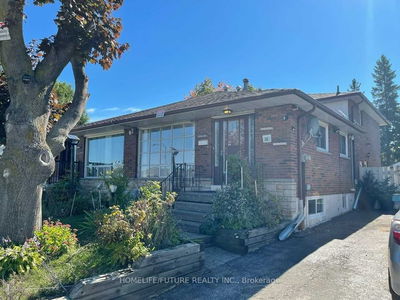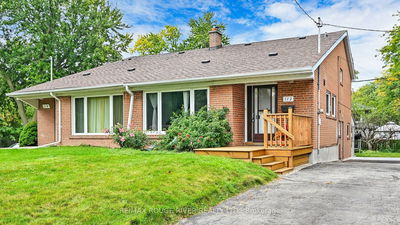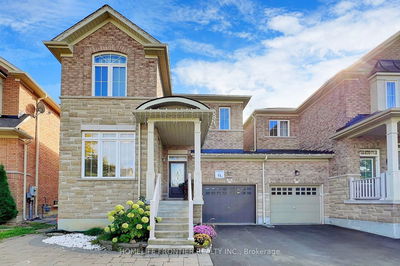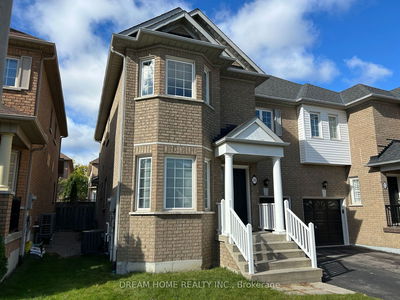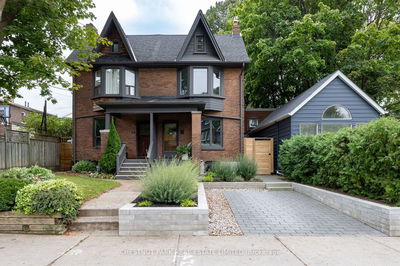269 Jarvis
O'Neill | Oshawa
$578,000.00
Listed about 19 hours ago
- 4 bed
- 3 bath
- 1100-1500 sqft
- 2.0 parking
- Semi-Detached
Instant Estimate
$612,750
+$34,750 compared to list price
Upper range
$678,314
Mid range
$612,750
Lower range
$547,187
Property history
- Now
- Listed on Oct 17, 2024
Listed for $578,000.00
1 day on market
Location & area
Schools nearby
Home Details
- Description
- OPEN HOUSE SAT OCT 19th 1-3PM. Affordable opportunity to own in the heart of Oshawa, steps to Costco, shopping, dining, transit, parks & more. 3 stories of quality living space with room for the whole family. Maintaining its authentic charm with 8" baseboards & high ceilings this home has been modernized with updated bathrooms, freshly painted top to bottom & newer flooring throughout. The kitchen walks out to a deck & private backyard which is fully fenced. There are 3 large bedrooms on the second level with a full bath & the third floor offers a spacious primary suite with a sitting area, massive walk in closet & 2pc bath (rough in for shower exists & waits for your personal touch).The unfinished basement is perfect for storage with lots of lighting & 6 foot tall ceilings.
- Additional media
- https://vimeo.com/1020519575?share=copy#t=0
- Property taxes
- $3,200.00 per year / $266.67 per month
- Basement
- Unfinished
- Year build
- 100+
- Type
- Semi-Detached
- Bedrooms
- 4
- Bathrooms
- 3
- Parking spots
- 2.0 Total
- Floor
- -
- Balcony
- -
- Pool
- None
- External material
- Alum Siding
- Roof type
- -
- Lot frontage
- -
- Lot depth
- -
- Heating
- Forced Air
- Fire place(s)
- N
- Main
- Living
- 9’12” x 8’8”
- Dining
- 13’6” x 10’12”
- Kitchen
- 10’12” x 5’6”
- Upper
- Br
- 10’10” x 8’8”
- 2nd Br
- 9’5” x 8’8”
- 3rd Br
- 12’2” x 10’0”
- Loft
- 24’6” x 11’2”
Listing Brokerage
- MLS® Listing
- E9399680
- Brokerage
- LAND & GATE REAL ESTATE INC.
Similar homes for sale
These homes have similar price range, details and proximity to 269 Jarvis
