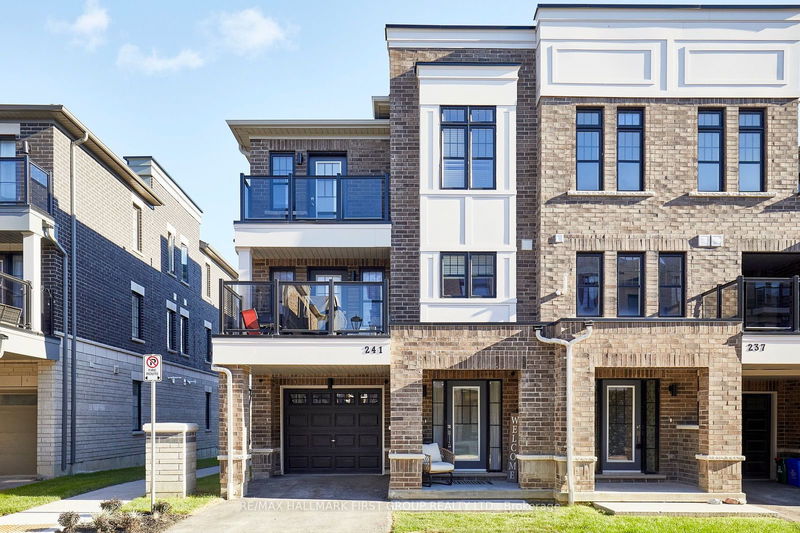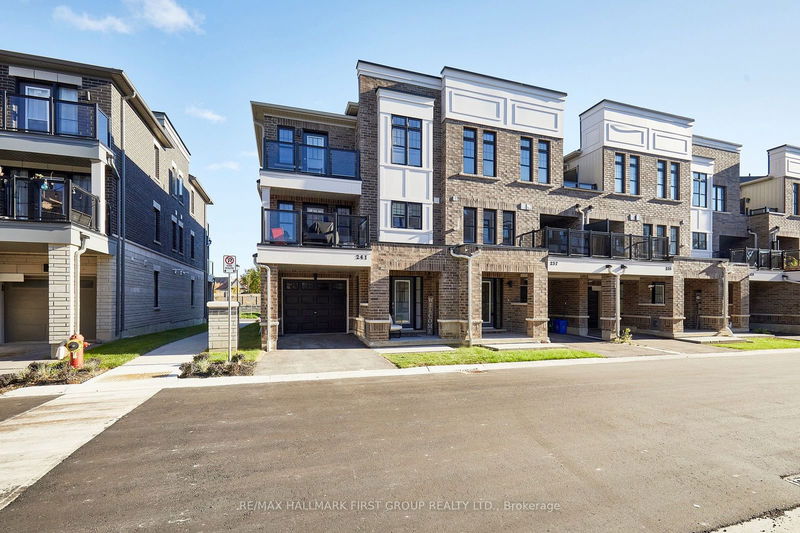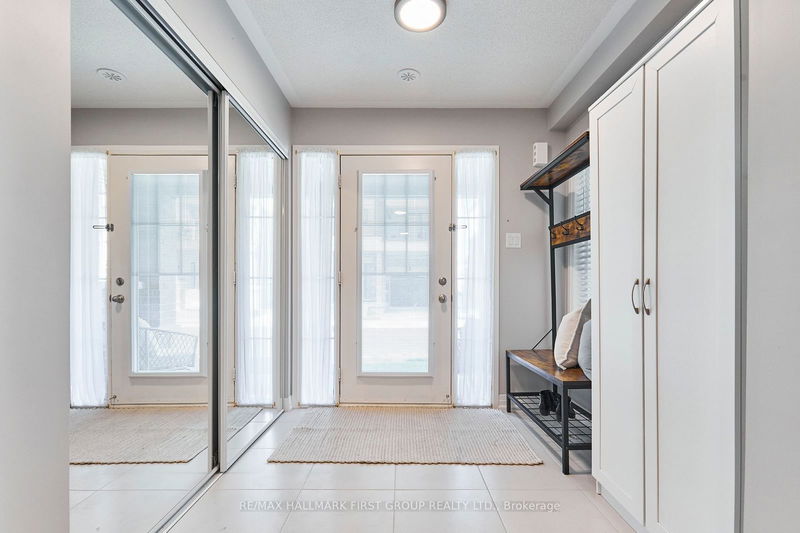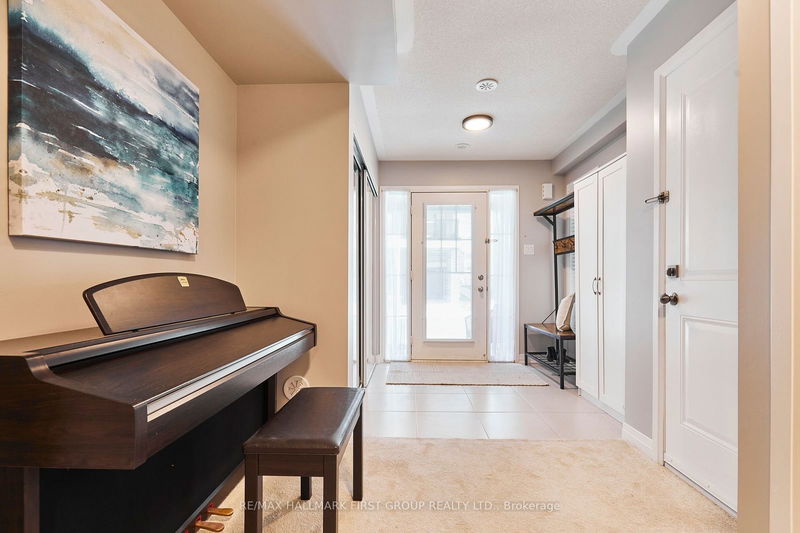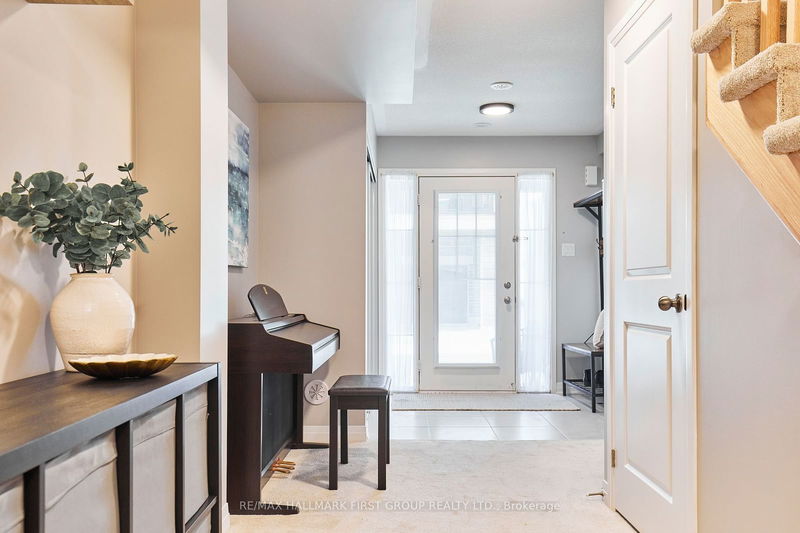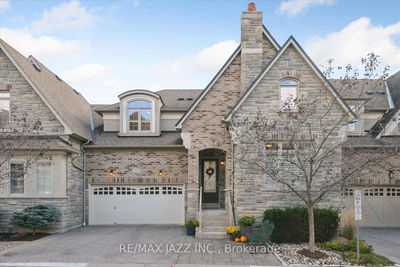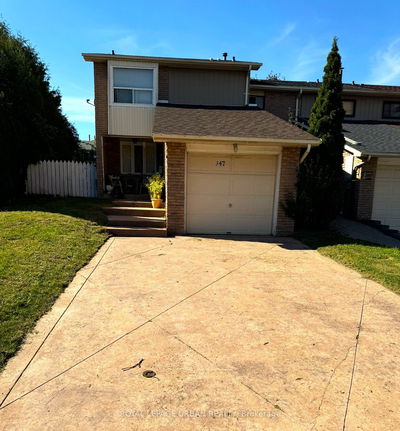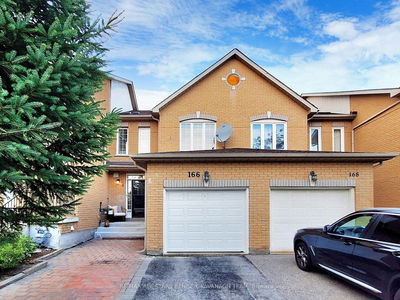241 Lord Elgin
Bowmanville | Clarington
$739,900.00
Listed about 19 hours ago
- 3 bed
- 3 bath
- - sqft
- 2.0 parking
- Att/Row/Twnhouse
Instant Estimate
$756,839
+$16,939 compared to list price
Upper range
$807,945
Mid range
$756,839
Lower range
$705,733
Property history
- Now
- Listed on Oct 17, 2024
Listed for $739,900.00
1 day on market
Location & area
Schools nearby
Home Details
- Description
- Welcome Home! This Modern, Beautifully Designed 3-Bedroom End-Unit Townhome Is Nestled In A Highly Sought-After, Family Friendly Neighborhood, Offering The Perfect Blend Of Comfort, Convenience, & Style! Ideal For Young Families Or Professionals, This Stunning, Like-New Home Spans Three Thoughtfully Designed Levels, Providing Generous Space For Living, Dining, & Entertainment! Step Through The Welcoming Foyer With Garage Access & Into Your Bonus Rec Space - Perfect For Your Home Office Or Playroom. On The Second Level You'll Find The Sun-Drenched Open-Concept Living & Dining Area w/ Walk-Out To Your Private Sundeck - The Perfect Spot To Enjoy Your Morning Coffee, BBQ Your Favourite Meal Or Unwind After A Long Day. The Open Concept Living Space Is The Perfect Place To Entertain, Allowing Seamless Flow Between Areas. The Modern White Kitchen Is A Culinary Enthusiast's Dream, Boasting Sleek Stainless Steel Appliances & Ample Cabinet & Counter Space! Each Bedroom Is Designed For Relaxation, Featuring Soft Broadloom Flooring, Large Windows & Plenty Of Closet Space. The Primary Retreat Boasts A Massive Walk-In Closet & Oversized 4Pc Ensuite. Lush Parks, Top-Rated Schools, And All Your Favorite Amenities Within Walking Distance. A Newly Finished Parkette Is Just Steps Away, Providing A Perfect Spot For Kids To Play & For Neighbours To Gather! From Local Coffee Shops Like Starbucks To Charming Downtown Boutiques, Everything You Need Is Just A Short Drive Away. This Home Offers A Harmonious Blend Of Modern Living And Suburban Charm. Don't Miss Out On This Incredible Opportunity To Make This Beautiful Townhome Yours!
- Additional media
- https://unbranded.youriguide.com/241_lord_elgin_ln_bowmanville_on/
- Property taxes
- $3,821.90 per year / $318.49 per month
- Basement
- None
- Year build
- 0-5
- Type
- Att/Row/Twnhouse
- Bedrooms
- 3
- Bathrooms
- 3
- Parking spots
- 2.0 Total | 1.0 Garage
- Floor
- -
- Balcony
- -
- Pool
- None
- External material
- Brick
- Roof type
- -
- Lot frontage
- -
- Lot depth
- -
- Heating
- Forced Air
- Fire place(s)
- N
- Ground
- Rec
- 0’0” x 0’0”
- 2nd
- Kitchen
- 9’10” x 13’1”
- Living
- 10’8” x 15’7”
- Dining
- 10’8” x 8’8”
- 3rd
- Prim Bdrm
- 10’8” x 11’11”
- 2nd Br
- 9’7” x 9’9”
- 3rd Br
- 8’3” x 9’8”
Listing Brokerage
- MLS® Listing
- E9399942
- Brokerage
- RE/MAX HALLMARK FIRST GROUP REALTY LTD.
Similar homes for sale
These homes have similar price range, details and proximity to 241 Lord Elgin
