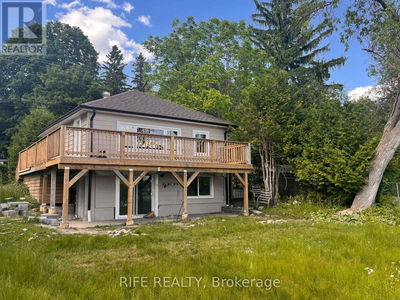45 Sharp
Central | Ajax (Central)
$729,900.00
Listed about 5 hours ago
- 3 bed
- 2 bath
- - sqft
- 3 parking
- Single Family
Property history
- Now
- Listed on Oct 16, 2024
Listed for $729,900.00
0 days on market
Location & area
Schools nearby
Home Details
- Description
- Discover An Exceptional Opportunity At 45 Sharp Crescent! Located In A Family Friendly Central Neighbourhood Of Ajax This Charming Semi-Detached Home Is Freshly Painted Throughout And Features An Attached Garage With 2-Car Parking. As You Step Inside, You're Greeted By A Bright And Airy Front Foyer That Leads You To The Open Concept Floorplan. An Inviting Kitchen Overlooks The Dining Area And Living Room. You'll Find A Sliding Glass Door That Leads Out To A Delightful Backyard Patio, With Yard Space Ideal For The Gardening Enthusiast And Is Great For Entertaining Guests. The Windows Let In Additional Sunlight To Add Warmth Throughout The Home. Upstairs, You'll Find Three Bedrooms And A Well-Appointed 4-Piece Bathroom. The Basement Extends The Homes Functional Living Space, Featuring An Additional Living Nook, A Second 3-Piece Bathroom, And A Spacious Bedroom, Making 45 Sharp Crescent Not Just A House, But A Place To Call Home. Close To Amenities, Shopping, Transit, Schools, Community Centre, And More. **** EXTRAS **** Furnace 2014, A/C 2023, New Paved Driveway, Freshly Painted Throughout (id:39198)
- Additional media
- https://unbranded.youriguide.com/49_sharp_crescent_ajax_on/
- Property taxes
- $4,100.90 per year / $341.74 per month
- Basement
- Finished, N/A
- Year build
- -
- Type
- Single Family
- Bedrooms
- 3 + 1
- Bathrooms
- 2
- Parking spots
- 3 Total
- Floor
- Tile, Laminate, Carpeted
- Balcony
- -
- Pool
- -
- External material
- Brick
- Roof type
- -
- Lot frontage
- -
- Lot depth
- -
- Heating
- Forced air, Natural gas
- Fire place(s)
- -
- Main level
- Kitchen
- 10’10” x 7’7”
- Living room
- 19’0” x 12’6”
- Upper Level
- Bedroom
- 15’1” x 10’10”
- Bedroom
- 17’1” x 8’2”
- Bedroom
- 7’10” x 8’2”
- Lower level
- Recreational, Games room
- 15’9” x 10’6”
- Bedroom
- 12’6” x 11’6”
Listing Brokerage
- MLS® Listing
- E9399024
- Brokerage
- DAN PLOWMAN TEAM REALTY INC.
Similar homes for sale
These homes have similar price range, details and proximity to 45 Sharp



