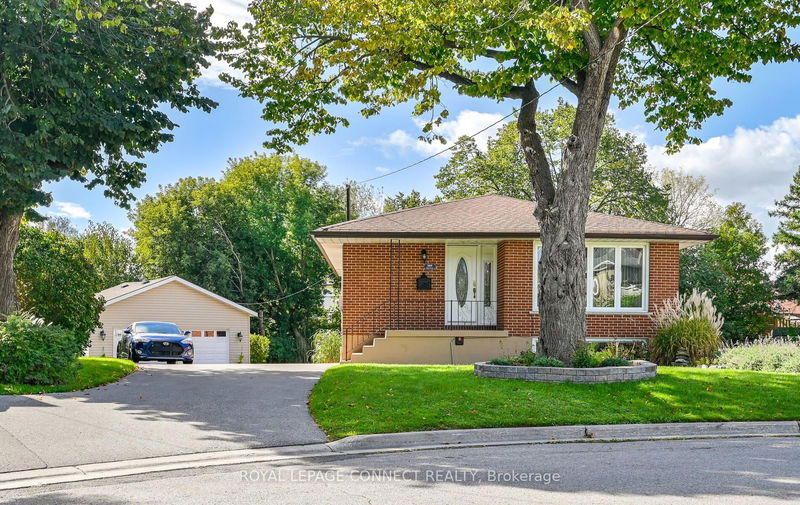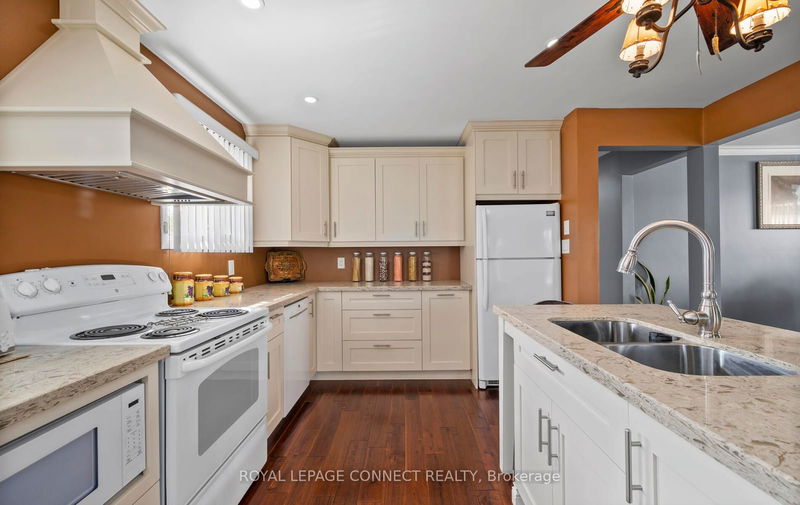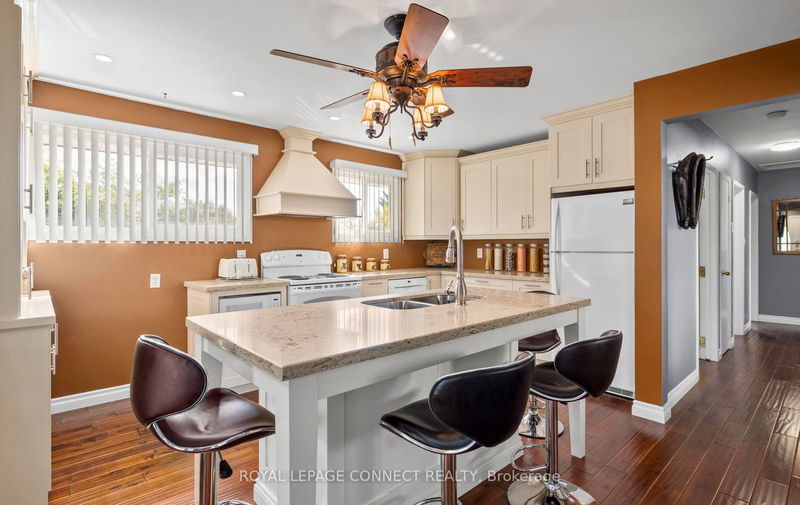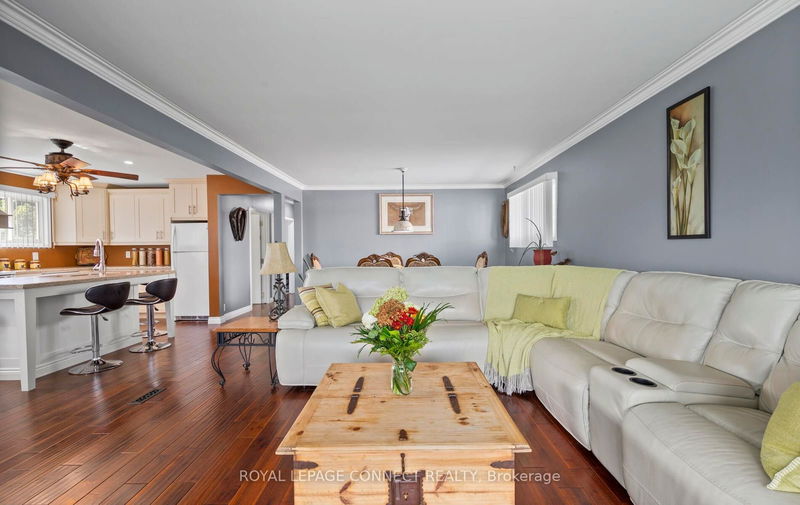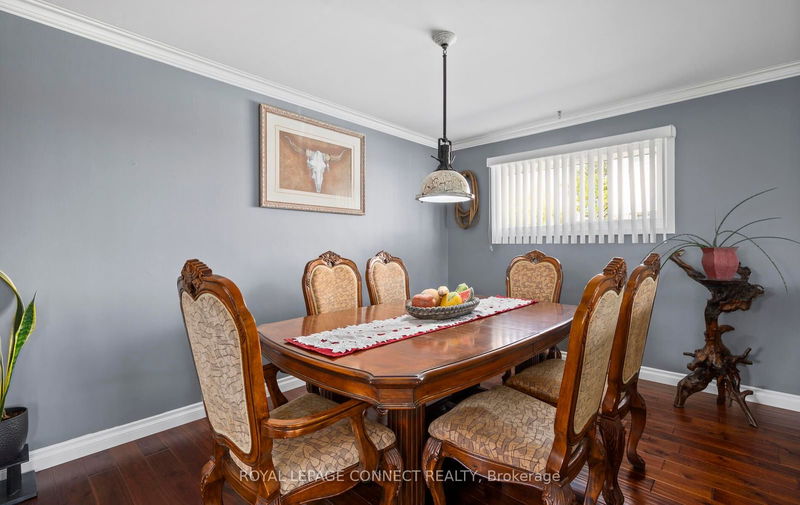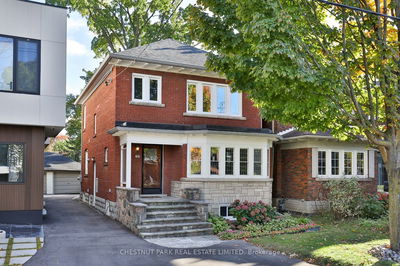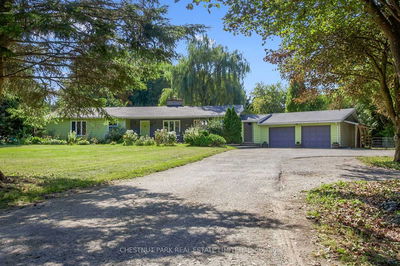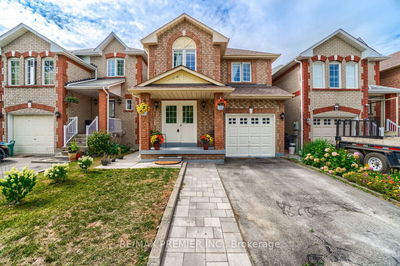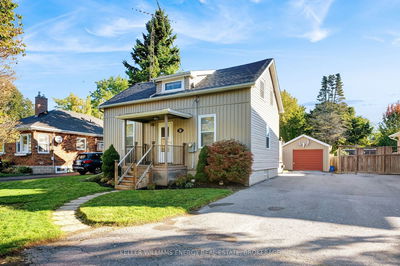589 Talbot
Vanier | Oshawa
$999,999.00
Listed about 15 hours ago
- 3 bed
- 2 bath
- - sqft
- 12.0 parking
- Detached
Instant Estimate
$1,040,267
+$40,268 compared to list price
Upper range
$1,146,103
Mid range
$1,040,267
Lower range
$934,431
Property history
- Now
- Listed on Oct 17, 2024
Listed for $999,999.00
1 day on market
Location & area
Schools nearby
Home Details
- Description
- NOTE: LONG CLOSING, save for 6 months watch interest rates drop . NOTE: Legal "3" Bedroom Basement Apartment (with Vacant Possession) Upgrades: Kitchen (2 yr), Hardwood flooring thru-out, Crown Molding, Detached Double-Garage ( 2015), (Driveway 10 car parking), 3-Bedroom LEGAL Basement Apartment with New Vinyl Flooring, Sep Entrance & Walk-out Basement, Large Deck/Patio in Yard, Beautiful Gardens with a Creek running thru back yard Roof (6 yrs), ACC (1 yr), Windows (2011), 200 AMP service
- Additional media
- https://tours.jeffreygunn.com/2282842?idx=1
- Property taxes
- $5,755.61 per year / $479.63 per month
- Basement
- Apartment
- Basement
- W/O
- Year build
- -
- Type
- Detached
- Bedrooms
- 3 + 3
- Bathrooms
- 2
- Parking spots
- 12.0 Total | 2.0 Garage
- Floor
- -
- Balcony
- -
- Pool
- None
- External material
- Brick
- Roof type
- -
- Lot frontage
- -
- Lot depth
- -
- Heating
- Forced Air
- Fire place(s)
- N
- Ground
- Kitchen
- 13’0” x 16’0”
- Living
- 13’0” x 13’0”
- Dining
- 13’0” x 10’12”
- Prim Bdrm
- 13’0” x 12’0”
- 2nd Br
- 13’0” x 10’1”
- 3rd Br
- 10’5” x 10’5”
- Bsmt
- Laundry
- 14’0” x 6’6”
- Kitchen
- 18’10” x 12’10”
- Living
- 18’10” x 12’10”
- Br
- 13’0” x 10’1”
- Br
- 13’0” x 10’1”
- Br
- 12’3” x 11’1”
Listing Brokerage
- MLS® Listing
- E9399317
- Brokerage
- ROYAL LEPAGE CONNECT REALTY
Similar homes for sale
These homes have similar price range, details and proximity to 589 Talbot
